A testament to design excellence and meticulous attention to detail, this fully integrated smart home unveils a coveted position on a north-facing allotment with peaceful parkland at the end of the street.
Impeccably composed and immaculately presented, the alluring architecture marries traditional and modern styles to form a bold, innovative aesthetic that exemplifies luxury executive living.
Curved lines, archways, feature tiles and herringbone floors are embedded into the design, while skylights, full-height sliding glass doors and louvres accentuate the sense of openness, invite abundant natural light and breezes, and create seamless flow across the interiors.
The open-plan living and dining area presents an inspired gathering space and an effortless connection to the gourmet kitchen and butler's pantry. These interiors unfold to your entertainer's oasis, comprising a timber deck with a BBQ, a glistening pool and a child-friendly backyard, which form a sensational setting for alfresco parties, family fun and dining with friends.
While parents unwind with a wine upstairs, kids can watch movies and play games in the spacious media room/rumpus below, with direct access to the backyard.
Three gorgeous bedrooms and two stunning bathrooms reside upstairs, including the luxurious master with ensuite. Downstairs, a third bathroom services an optional fourth bedroom/office, perfect for larger families, guests or those working from home.
Property features include:
- Open plan lounge and dining upstairs; media/rumpus downstairs
- Kitchen and butler's pantry with stone benchtops and premium appliances
- Entertainer's deck with BBQ and views over the pool and yard
- Three light-filled bedrooms upstairs (master with WIR, 2 bedrooms with BIR)
- Optional fourth bedroom/office downstairs, providing family flexibility
- Three modern bathrooms, including a dual vanity master ensuite
- Fully integrated smart home with app control and ducted A/C
- Tandem lock-up garage with remote access
- Beautifully landscaped gardens, backyard and paths.
Positioned in a picturesque pocket of Sherwood, the house features sprawling parkland at the end of the street. Families can walk 800m to Sherwood Central, featuring the suburb's best cafes, restaurants, shops, Woolworths, Snap Fitness and Sherwood train station. A wonderful setting to raise your family, Sherwood State School and Papilio Early Learning are 400m away, and private schools, including St Joseph's Primary, St Aidan's, St Peter's and Brigidine, are all minutes from your door.
DISCLAIMER: Whilst all care has been taken to ensure that the information provided herein is correct, we do not take responsibility for any inaccuracies. Accordingly, we recommend that all interested parties should make their own enquiries and due diligence to verify the information. Any personal information provided to Cameron Crouch Property T/As Ray White Sherwood, will come under the terms set out in our Privacy Policy, which can be found here for your convenience: https://www.raywhite.com/privacy.
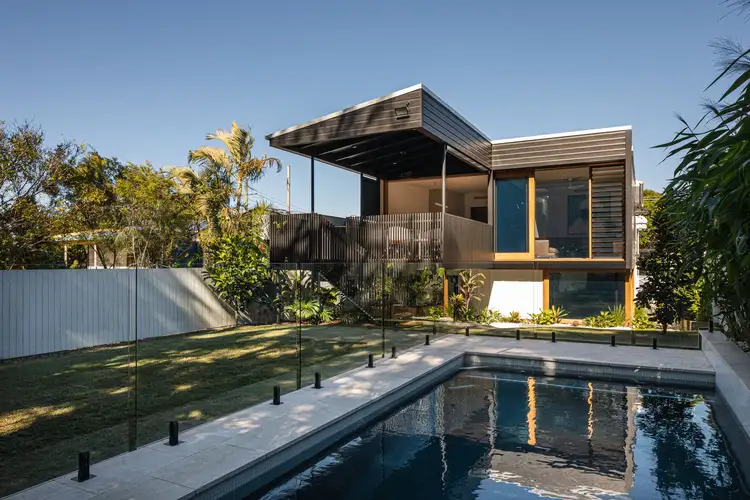
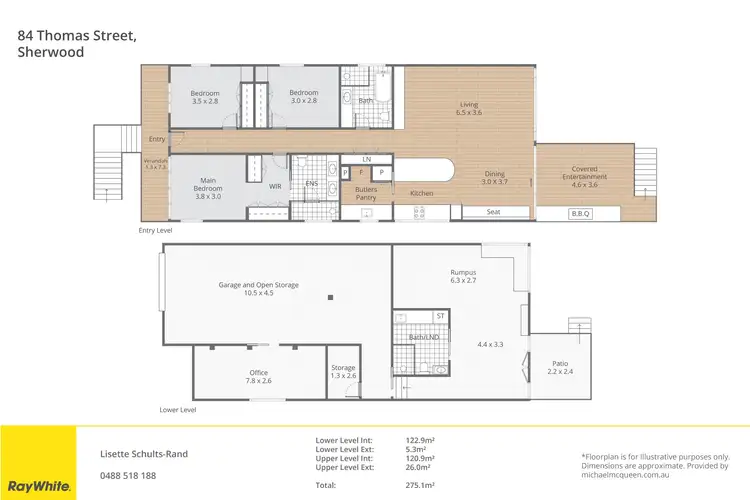
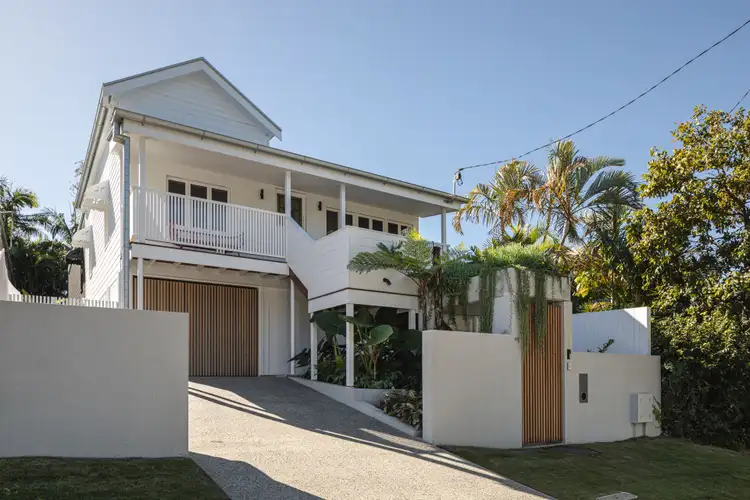
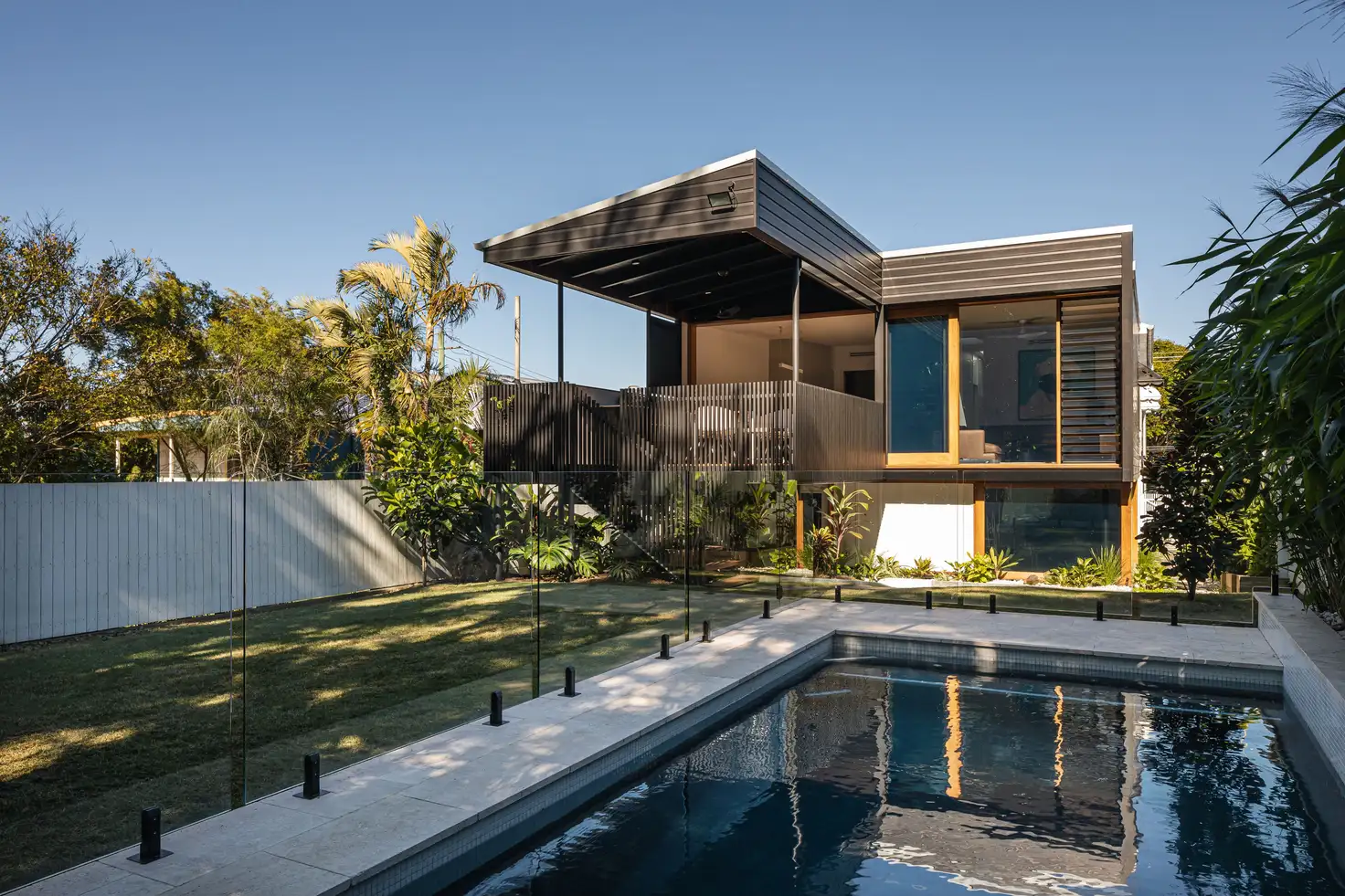


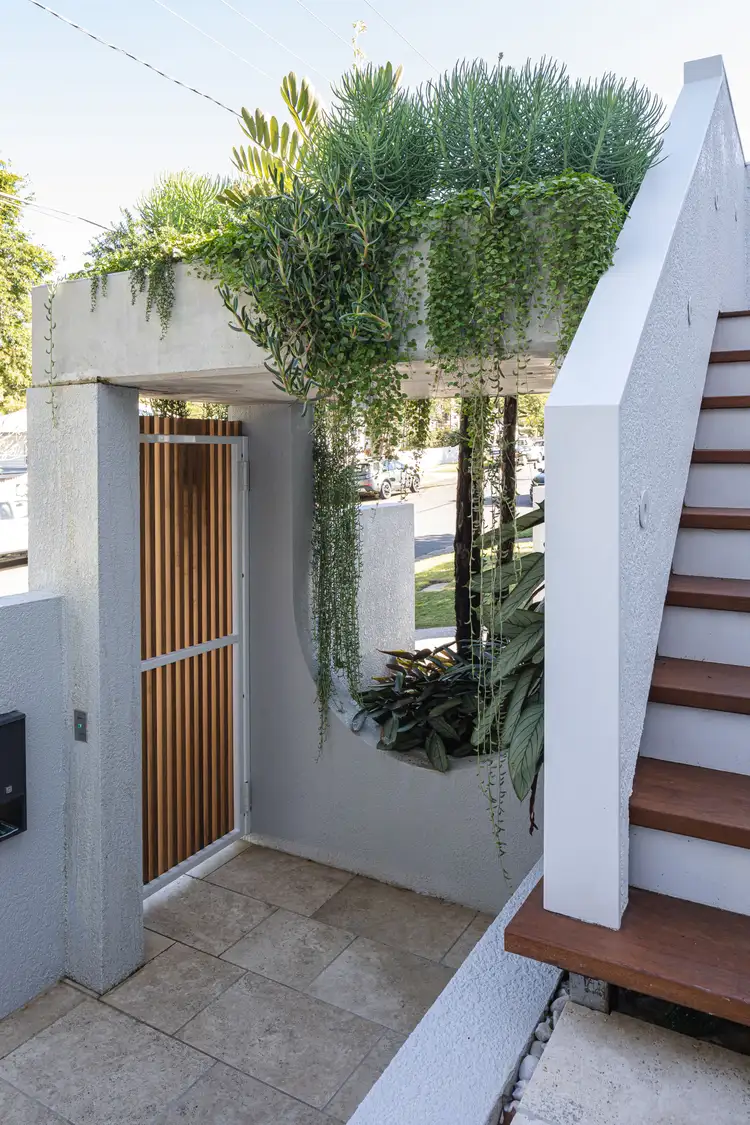
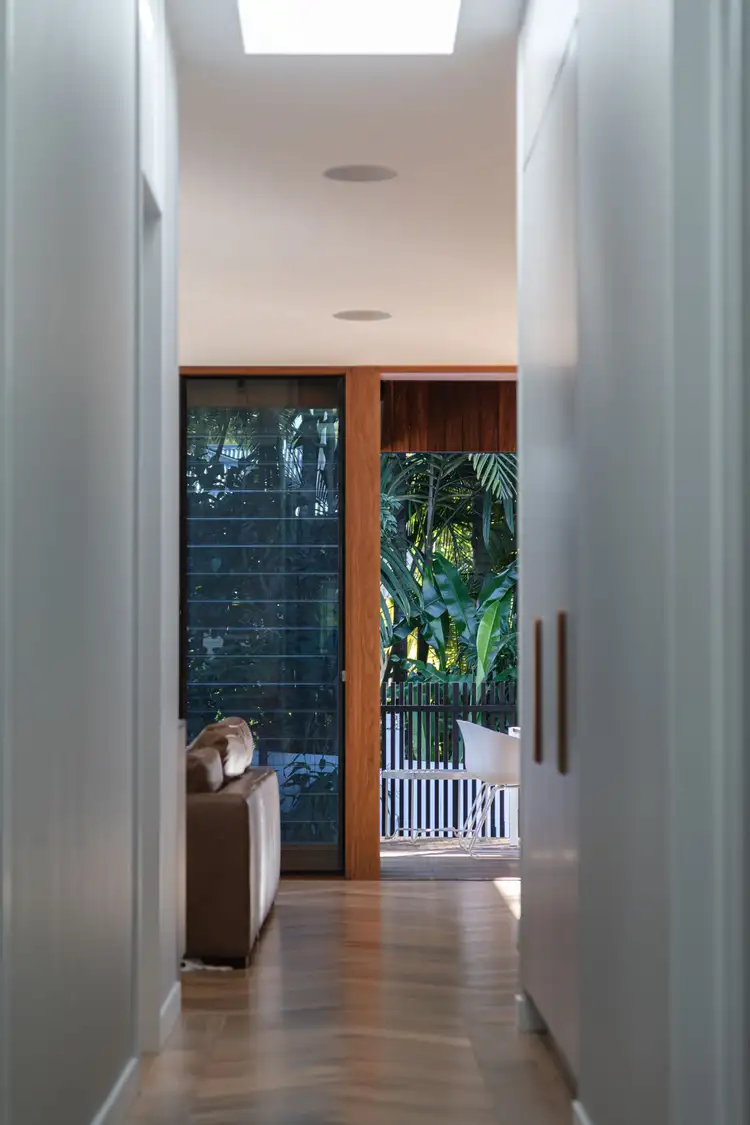
 View more
View more View more
View more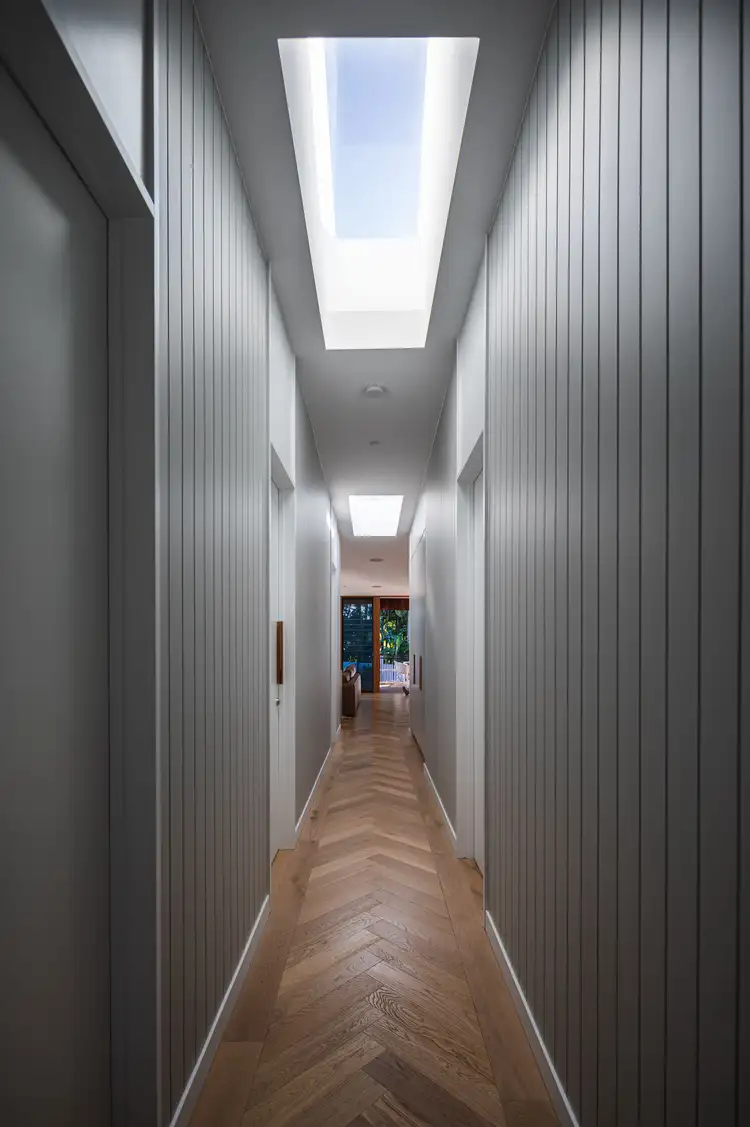 View more
View more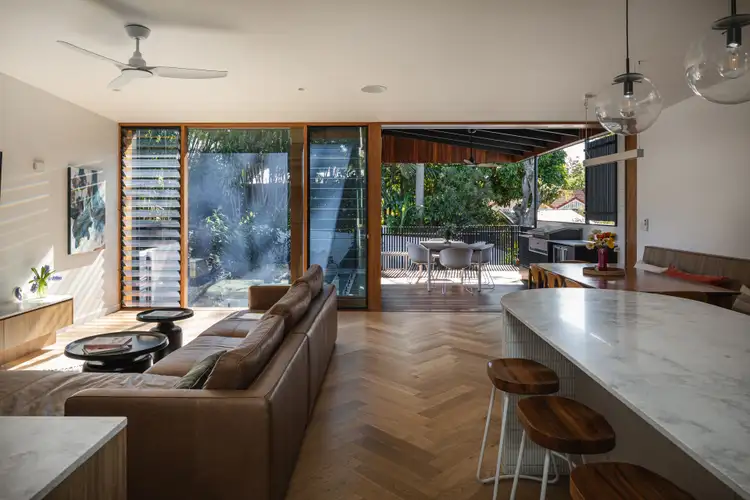 View more
View more
