Situated on a large 666sqm (approx.) block, this family home offers spacious and comfortable living in a prime locale. Within the catchment for Timbarra P-9 School, it provides excellent educational opportunities nearby. The large corner block is just meters away from the picturesque Cambridge Drive Reserve, perfect for outdoor activities. Enjoy the convenience of walking to the popular Parkhill Plaza Shopping Centre, while a short drive will take you to the expansive Fountain Gate retail precinct and Westfield Shopping Centre.
The exterior is beautifully framed by rock gardens and Australian natives, creating a welcoming and tranquil atmosphere in conjunction with the stacked stone retaining wall and exposed aggregate driveway. The double lock-up garage boasts an automatic Colorbond door and rear roller door access to the yard. External LED feature lighting, a rooftop solar panel array, and a security system with an app provide additional benefits.
Step inside and be greeted by plush carpet and soft window furnishings, creating a cozy, and inviting ambiance. The home offers evaporative cooling and ducted heating for year-round comfort. Classic hanging pendant lighting adds a touch of sophistication, while the purpose-built home theatre with a projector, screen, and speakers provides an entertainment haven. A dedicated study/home office offers a quiet space for work or study.
The kitchen is a culinary delight, featuring speckled stone benchtops throughout and a large four-seater breakfast island. The 900mm gas burner cooktop and wall-mounted electric oven cater to your cooking needs. The timeless grey tiled splashback frames the gourmet rangehood, adding a stylish touch. An integrated dishwasher makes clean-up a breeze.
Four spacious bedrooms offer plush carpet and ample built-in storage. The main bedroom includes a large walk-in robe and a private ensuite with a double vanity unit, providing a luxurious retreat. Both bathrooms are highly appointed with semi-frameless showers, quality floor and wall tiles, and stone-top cabinetry. The main bathroom boasts a tiled hob bathtub, perfect for relaxation.
Property Specifications:
*Four bedrooms, open plan living and dining, large covered alfresco, home office, home theatre
*Highly appointed bathrooms and kitchen with stone counter tops
*Heating, cooling, LEDs, quality flooring, security features, solar panels
*Double lock-up garage
*Family-friendly central locale
Photo I.D. is required at all open for inspections.
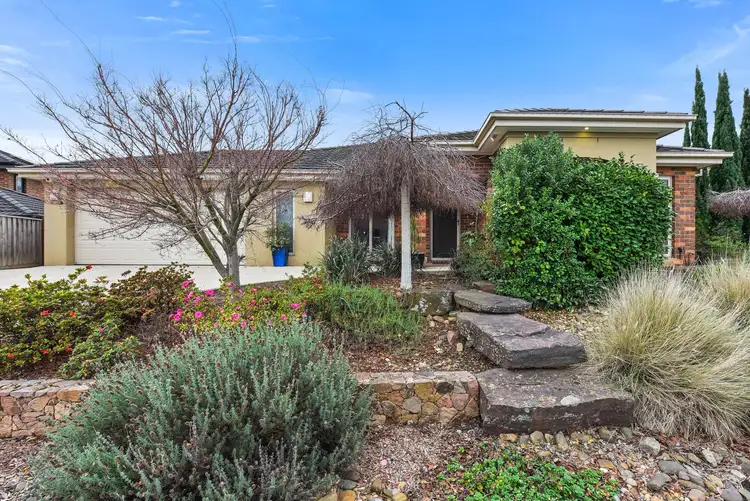
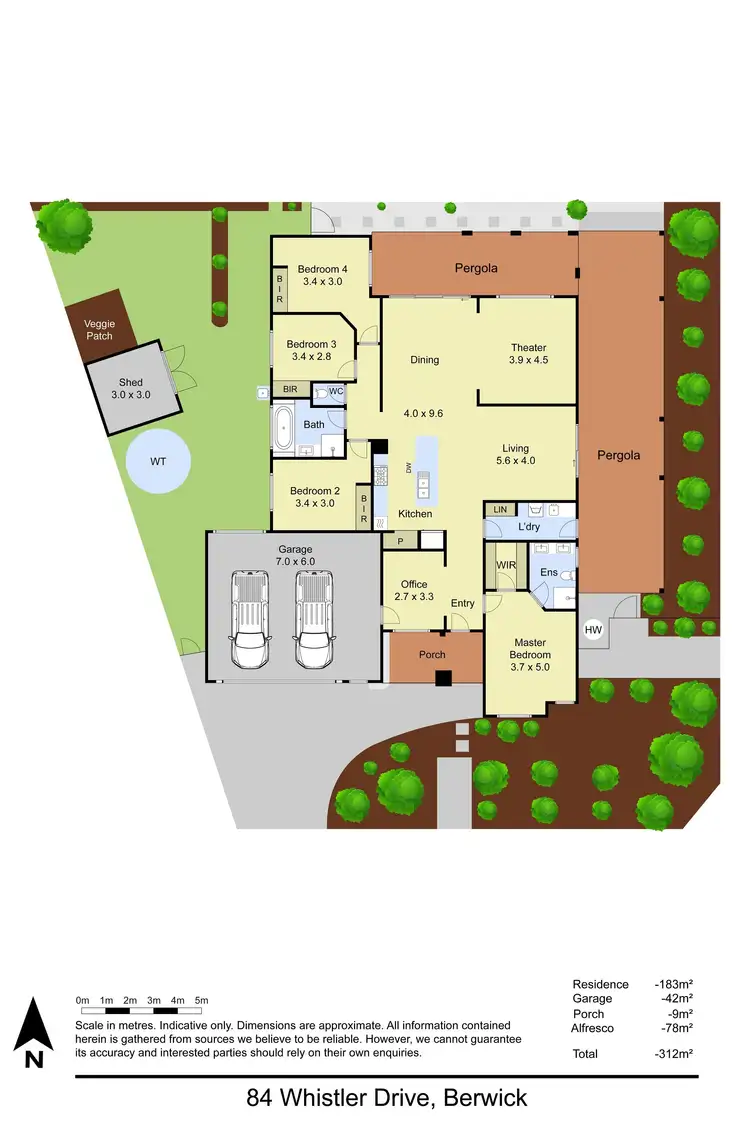
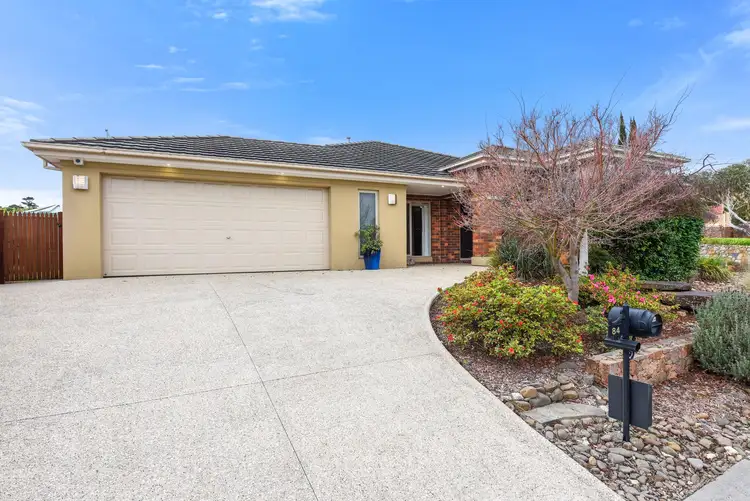
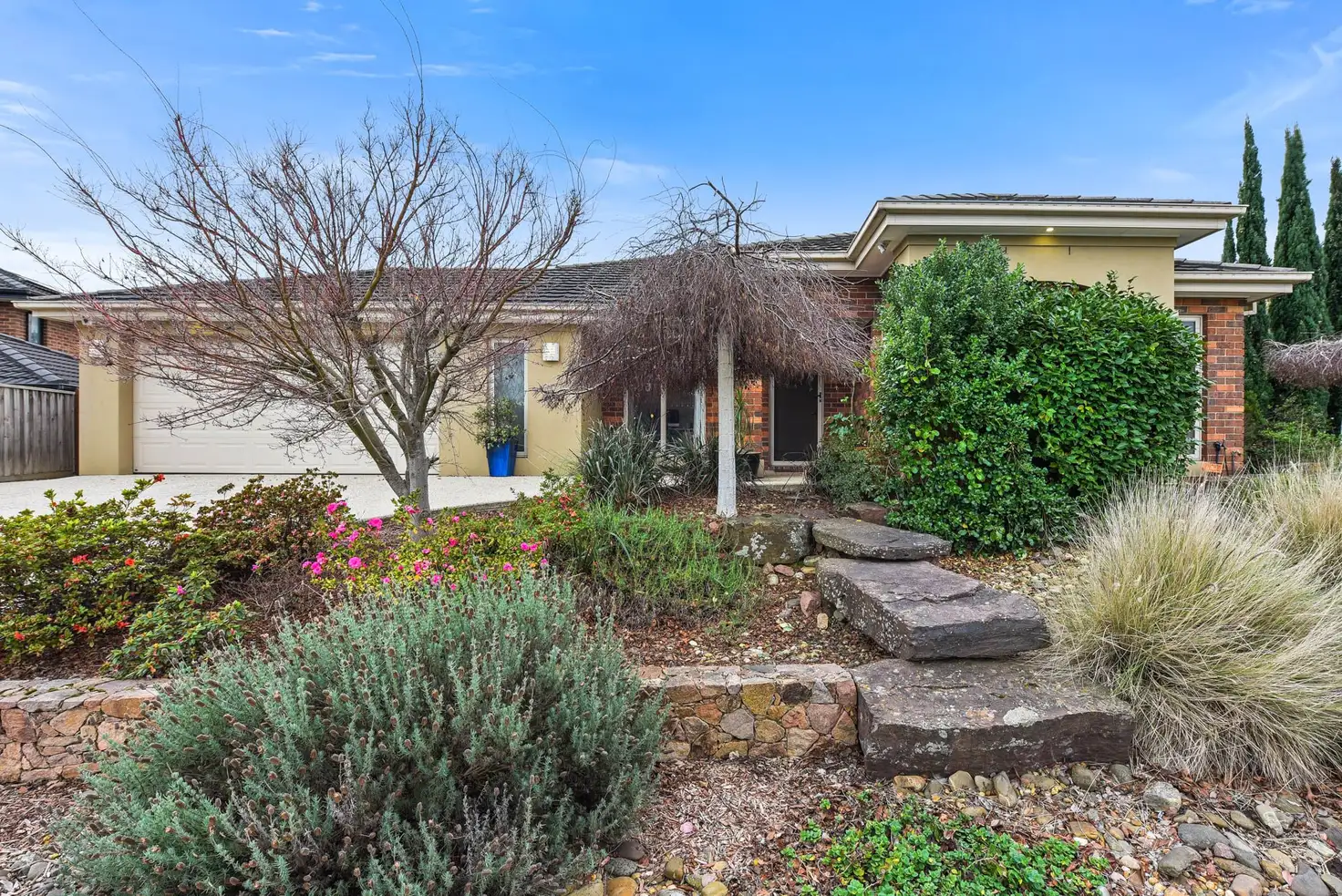


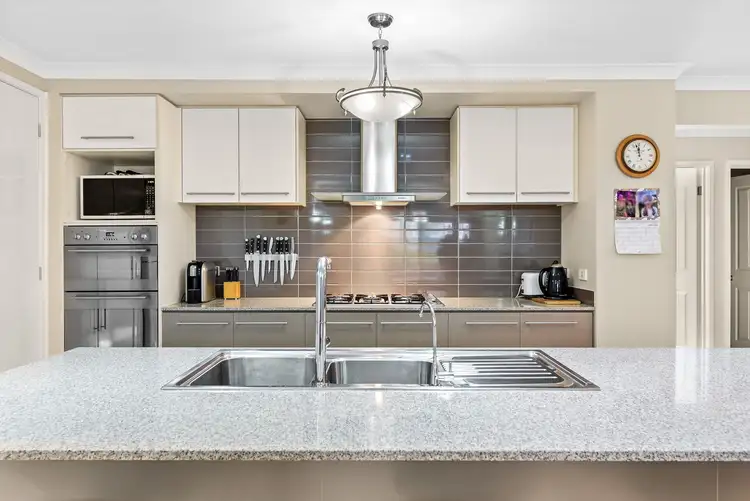
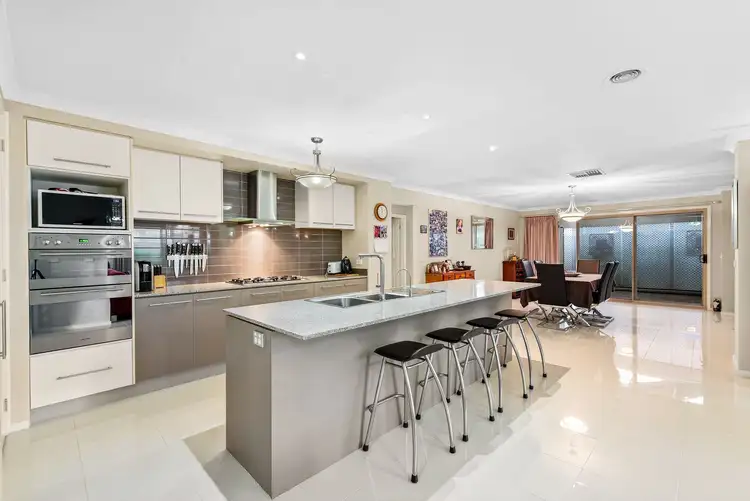
 View more
View more View more
View more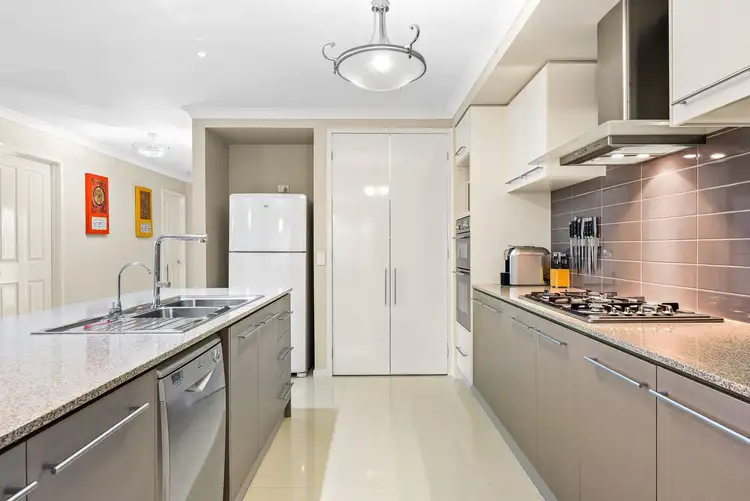 View more
View more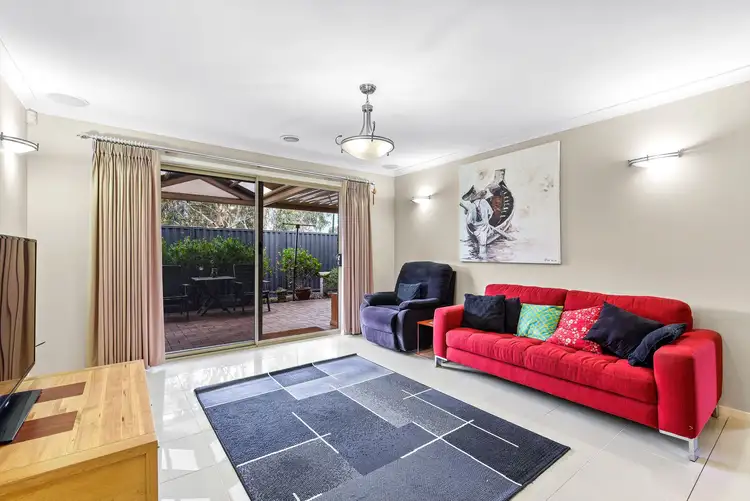 View more
View more
