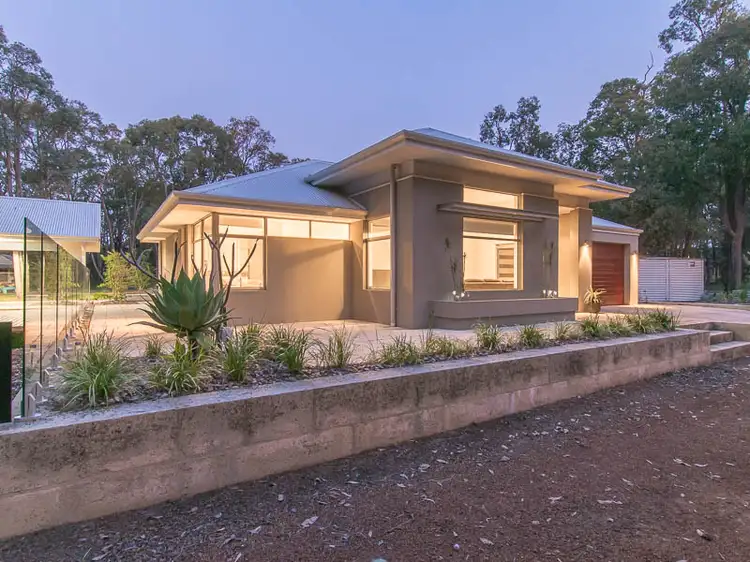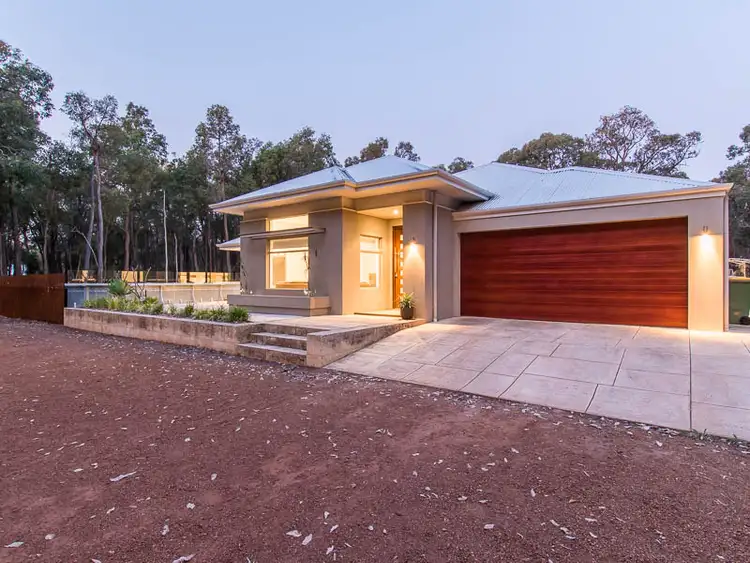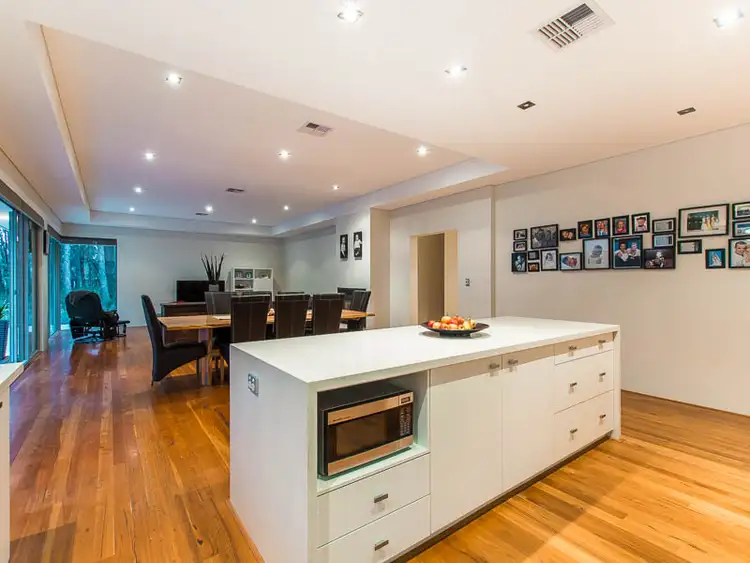This property is perfect for a family seeking a semi-rural vibe but don't want to compromise on comfort and mod cons. Constructed by Webb and Brown Neaves in 2009, recently painted, and featuring a sleek, stylish look throughout, the house itself is one you can move into and be immediately proud of. The kitchen, living and dining areas are a big, open plan layout featuring beautiful timber flooring, making this an absolute winner if you love hosting friends and family - and hate missing out on all the chit chat whenever you have to step into the kitchen!
Kids can have their fun, too, with their own activity room in the wing of the house that also contains their bedrooms and bathrooms. Parents get a bit of privacy and space within their own wing, which includes the main bedroom, walk in robe, and big ensuite that comes complete with dual basins and a luxurious bathtub that looks out to the yard. The theatre room is where many family nights will be spent, popcorn in hand, and come springtime it's time to head outside to the entertaining area, fire up the BBQ and dive straight into the inviting above-ground swimming pool.
Features Include:
• Stylish, modern home ready to move in
• 4 bedrooms
• 2 bathrooms
• Main bedroom with timber flooring, sliding door access to rear area & great sized walk-in robe
• Modern ensuite bathroom featuring shower, bath & large vanity
• 2 secondary bedrooms featuring built in robes
• Single bedroom perfect for nursery or study
• Formal entry
• Theatre room with shadow ceiling
• Light, bright kitchen with quality fixtures & fittings including 900m gas cooktop, electric oven, dishwasher & walk in pantry
• Open dining & lounge area with shadow ceiling, stunning hardwood floors, inbuilt wood heater & access to rear entertainment area
• Kids' activity room with access to rear yard via sliding door
• Ducted reverse cycle air conditioning
• Instantaneous gas hot water system
• Double lock up garage with remote door access
• Spacious entertaining alfresco
• Above ground pool & decked area
• Easy care gardens plus raised veggie beds
• 110,000 litre water tank plus bore
• Small vineyard area currently growing Cabernet Sauvignon & Merlot grapes
• Double garage with shopper's door
• Large, powered shed/workshop
• Upgraded slab reinforcement at time of build + termimesh installed in the lower brick course.
• 5 acre block
Set on a big 5 acre block, you've got space to play with here. There's already the aforementioned pool, plus a cubby house, a big workshop, established fruit trees, and even a little vineyard. Native bushland surrounds offer habitat for local fauna and add a sense of seclusion and peace. Fully fenced, this is ideal for a family who don't want to spend their days gardening but do love the great outdoors. (There are some metal workshop items and an old tin boat in the bush at the rear which will be removed before settlement). Schools are less than 10 minutes away, and the nearby national park is a wonderful spot to spend weekends exploring. Don't miss this marvellous, feature-packed family home.
Everything you need is here.
For more information on 840 Highlands Drive Parkerville or for friendly advice on any of your real estate needs please call Jo John 0401583757









 View more
View more View more
View more View more
View more View more
View more

