“Why we like the property” (agent perspective)
Inspired by the grand country estates of Europe, ‘Hawthorne Farm’ exudes unmatched beauty and French-inspired architecture, presiding over a magnificent 27 acres on the Campaspe River, with a lifestyle and location that is simply breathtaking.
Set across an expansive single-level design, a distinctive floorplan offers an enchanting mirror image, resulting in a stately country residence of elevated sophistication and bespoke luxury. Effortlessly combining vast living domains with opulent private quarters enhanced by soaring ceilings, extensive glazing and panoramic vistas, the traditional expression yet distinctly modern layout brings exquisite detail, superior design and an unparalleled acreage manor lifestyle to life.
“What the property offers” (property perspective)
Flanked by a grand stone entrance that introduces stunning interiors, French oak doors with Italian-crafted handles and reclaimed terracotta tiles from Lyon, France, herald a substantial residence promising exclusivity and exceptional design with every step.
A harmonious blend of aesthetics and functionality, this property is meticulously detailed with a dual layout that presents a combined offering of 9 bedrooms, 5 bathrooms, and well-appointed kitchen areas. Each living space is adorned with European oak floorboards, exposed beams, and French Cheminee Philippe fireplaces. The kitchens are a chef’s dream, boasting Lacanche Macon ovens and Perrin and Rowe tapware. Beyond the living spaces, each master bedroom serves as a luxury suite with extensive walk-in robes, lavish ensuite bathrooms, and enchanting garden views. The outdoor landscape doesn't shy away either – from the vine-ladened arbours and sunken fire pit to the French Parterre vegetable garden, permaculture food forest and custom chicken coop. In the pursuit of sustainability, the property also boasts a robust 5.2kW solar system, water tanks and bore water.
“What you love about the property” (vendor perspective)
One of the true joys of this home is its capacity for multifaceted living. Be it multi-generational households, a shared holiday space, or even an income-generating venture, the possibilities are endless. The open-plan kitchen and living area serve as the heart of the home, where bi-fold doors open to a vine-laden entertainment space. The intricate balance of the Belgium tiles in the bathroom, antique vanities, and other high-end finishes speaks volumes about the care invested into this home. Outside, moments under the vine-covered arbour or around the fire pit encapsulate the property's tranquility. An added gem - a secondary building that houses a sprawling games room, additional bedrooms, bathroom and expansive workshops – all crowned by its proximity to Woodend and Melbourne CBD.
The house has been featured in two issues of Country Style magazines.

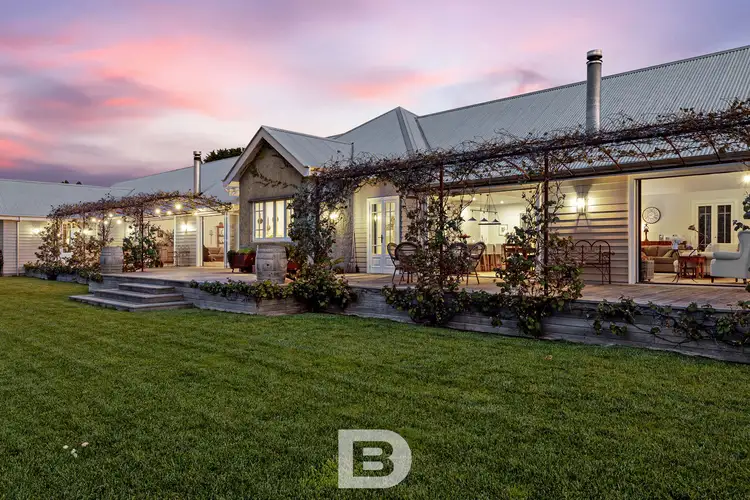

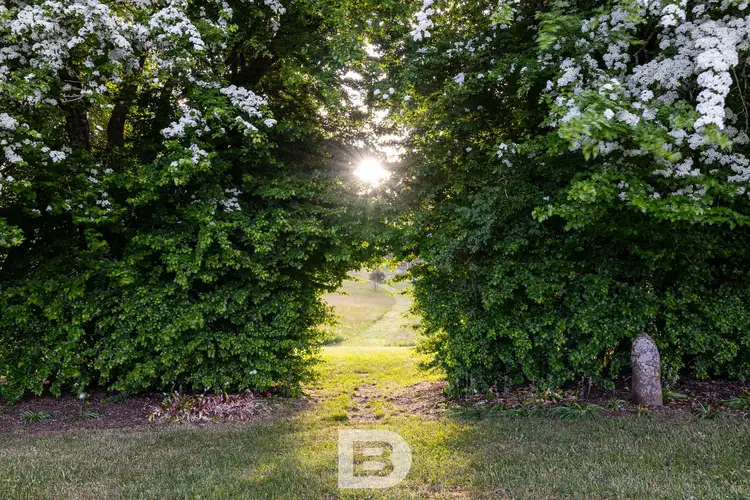
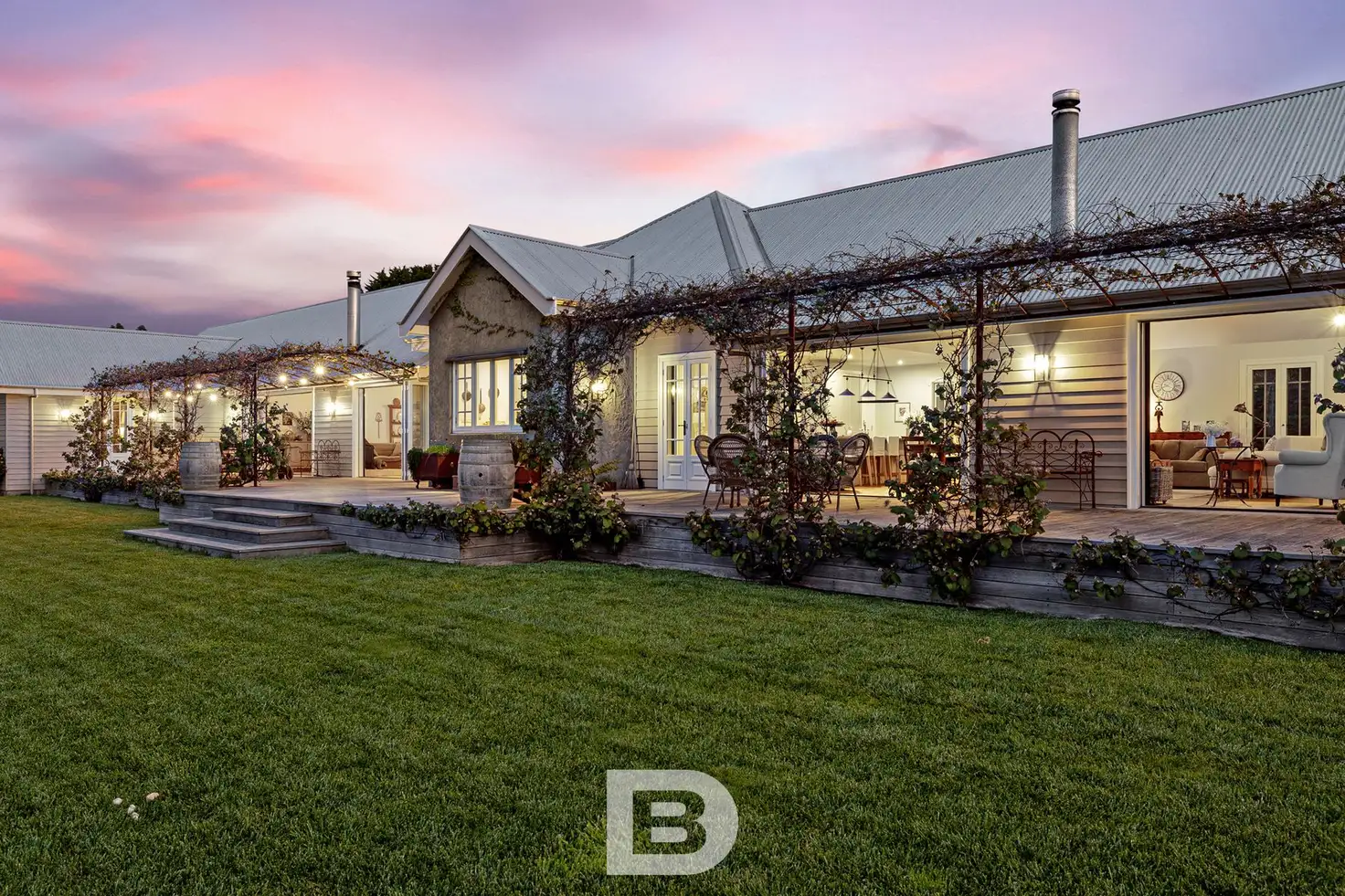


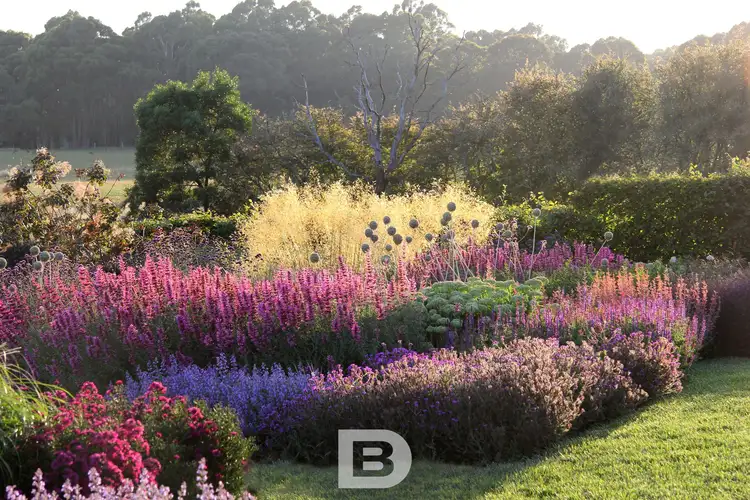
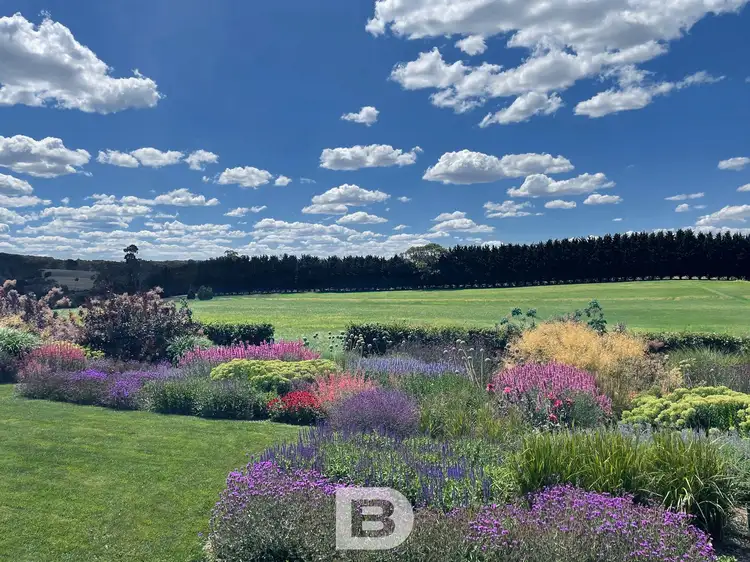
 View more
View more View more
View more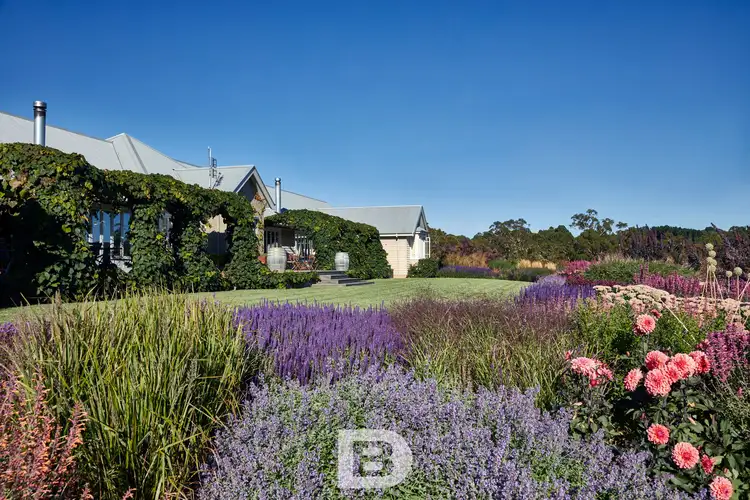 View more
View more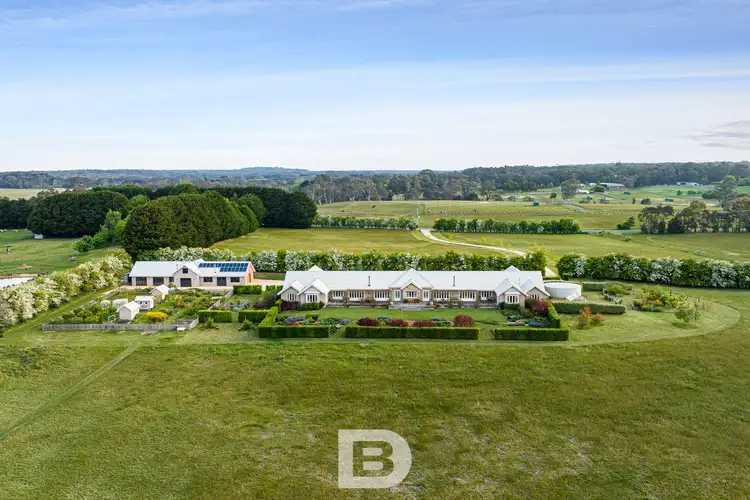 View more
View more

