PLEASE NOTE: MASKS ARE MANDATORY
Situated in the highly sought-after suburb of North Brighton and positioned on a generous 615sqm (approx.) block is this beautifully presented, Torrens-titled, four bedroom, two bathroom family home. With perfectly manicured gardens, solar panels, a monitored alarm system, a spacious and versatile floorplan across 236 sqm including two separate living areas as well as a stunning outdoor entertaining area - not to mention, positioned only 170m from the Esplanade, this home is perfect for first home buyers or growing families.
As you enter the home, you are greeted with a charming entry. To the left you will find the spacious master bedroom that is complemented by two front-facing picture windows - allowing natural light to fill the space, a walk-in robe and delightful ensuite. Bedrooms 2 & 3 are also of good size and are equipped with built-in robes for storage convenience. These rooms are in close proximity to the home's main bathroom which is furnished with a full-sized bath, walk-in shower, separate vanity and toilet; much to the delight of the growing family.
Additionally, the home has two courtyard areas which are perfect for taking a moment outside to read a book, enjoy a coffee, entertain friends and family or perhaps utilise as a parent's retreat. The lounge area offers warmth and comfort, complete with a beautiful electric fireplace making the ideal place to cosy up on a cold winter's night.
Continuing through the home we arrive at the open plan kitchen/living & dining area. Large picture windows surround the entire area, flooding the space with an abundance of natural light - along with the modern downlights throughout - this space is really bright and beautiful. The kitchen offers quality timber cabinetry, a gas cooktop, electric oven and dishwasher, ample bench, cupboard and drawer space, as well as a sizeable pantry and raised breakfast bar; the cooking enthusiast will absolutely adore this kitchen. The dining/family area of the home is certainly spacious enough to seat the entire family or host family and friends with access to the outdoor entertaining area.
Adjacent to the open plan area, we find bedroom 4 that can also be utilised as a dining space or kids play area as per your preference. For optimum temperature control, the home features ducted reverse cycle heating and cooling for year-round comfort.
Like the inside of the home, the outside is equally as impressive. The front of the home has genuine street presence with views of the Esplanade from the driveway, and a double garage with internal access for safe storage of your car/s. The backyard is complete with retained walls and manicured gardens/shrubbery as well as an entertaining area underneath a pitched pergola and delightful fruit trees.
In terms of location, Southern living doesn't get much better than this! Only a stone's throw away from Somerton Esplanade, Jetty Road, Glenelg shopping precinct, Brighton Secondary School, Sacred Heart College, McAuley Community School, Paringa Park Primary, multiple reserves, parks & restaurants, and with ease of access to numerous locations via public transport, you've got everything you need in one spot.
Disclaimer: All floorplans, photos and text are for illustration purposes only and are not intended to be part of any contract. All measurements are approximate and details intended to be relied upon should be independently verified.

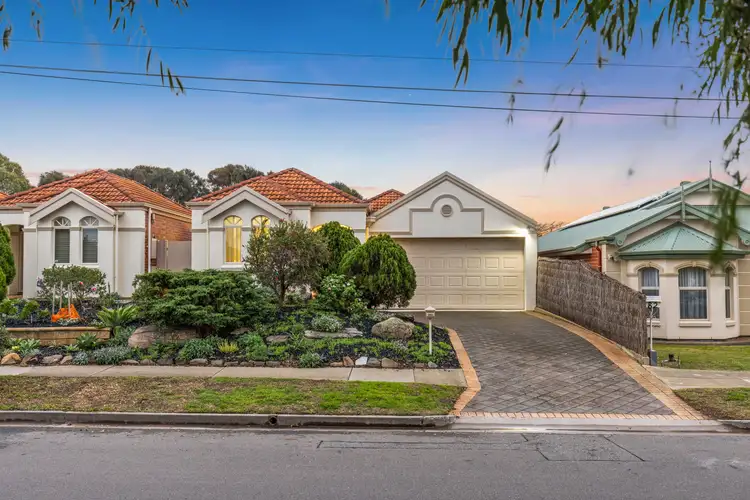
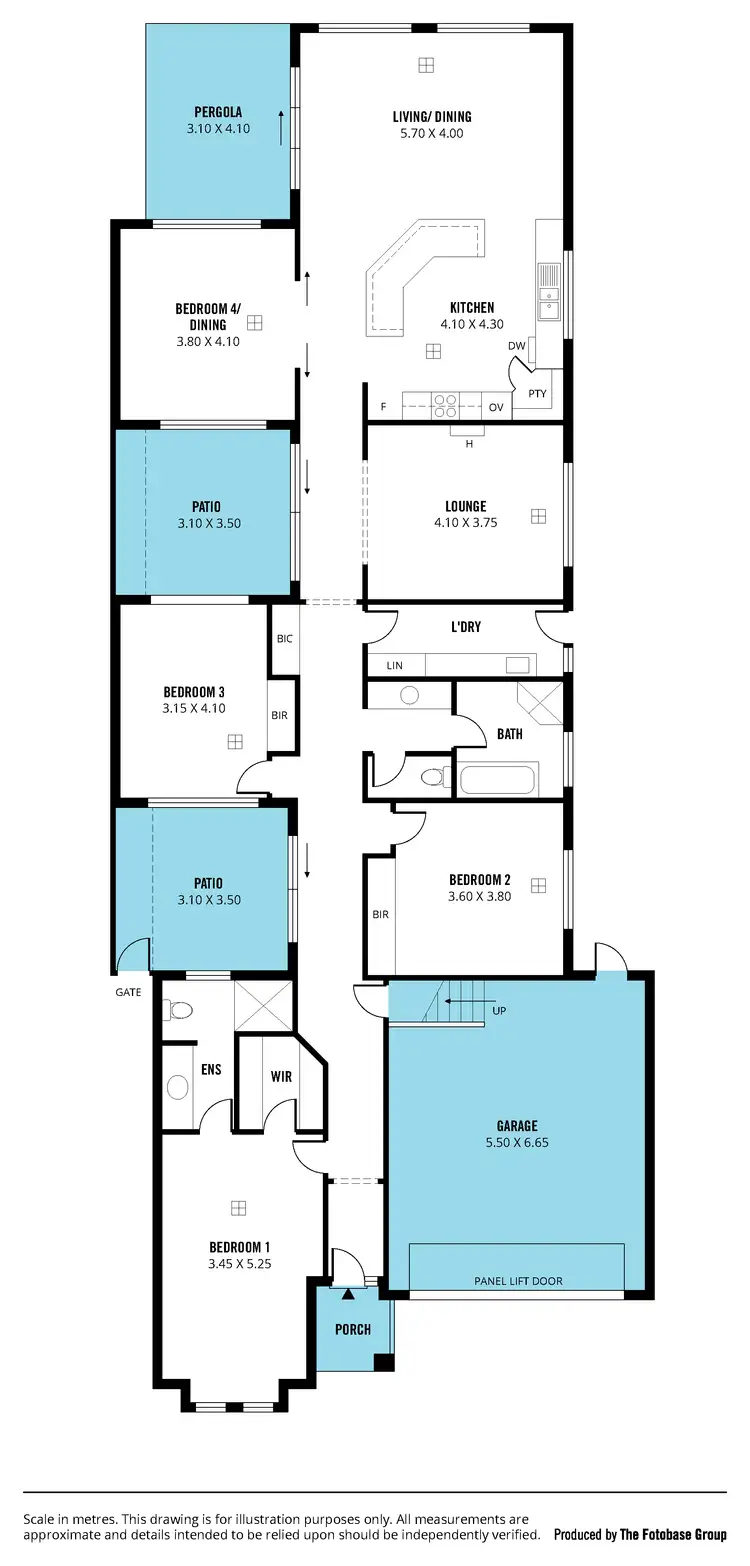

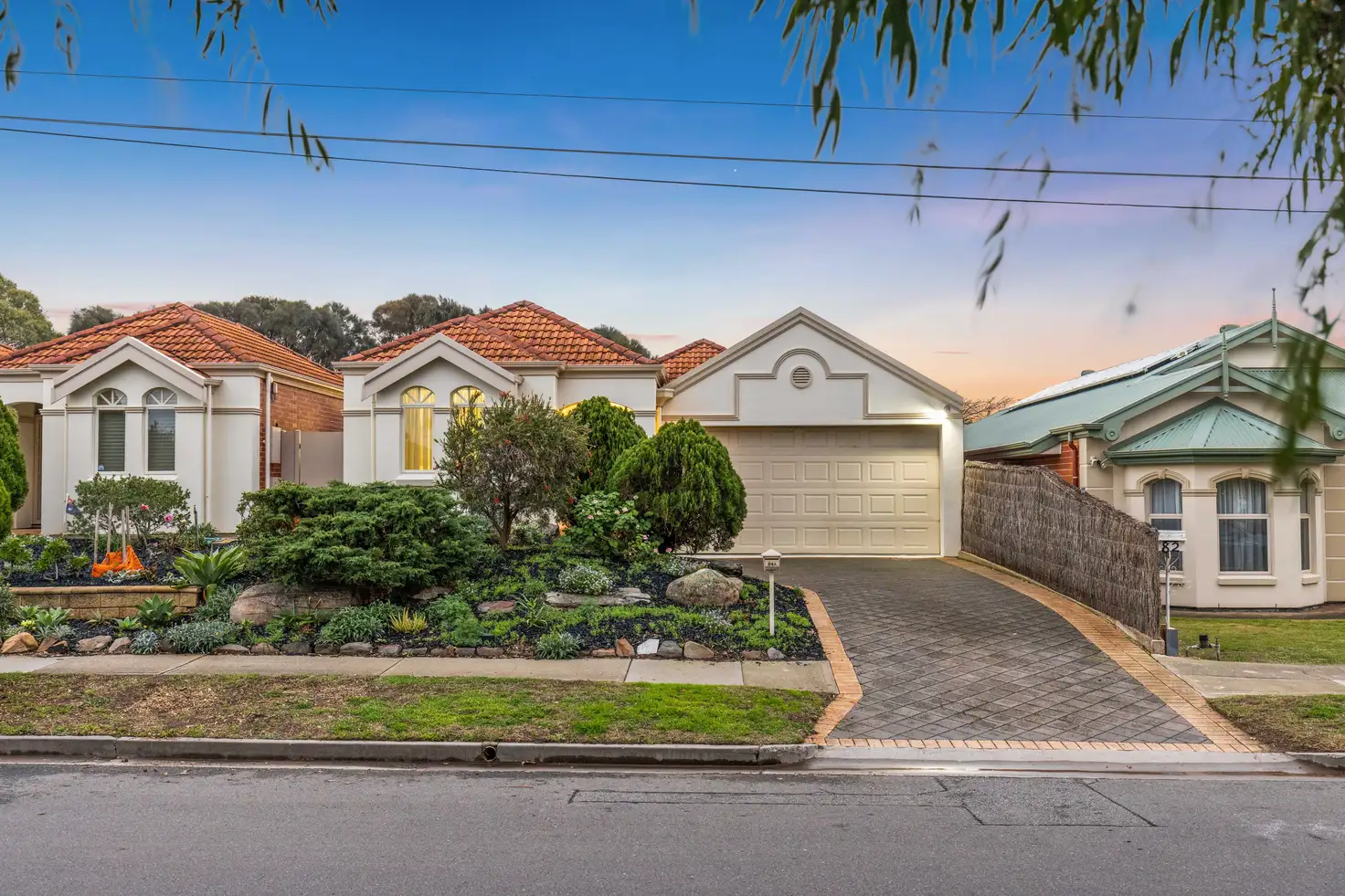



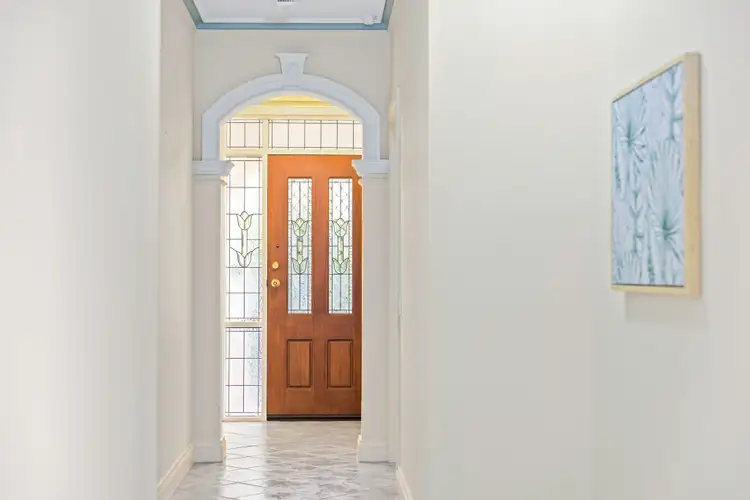
 View more
View more View more
View more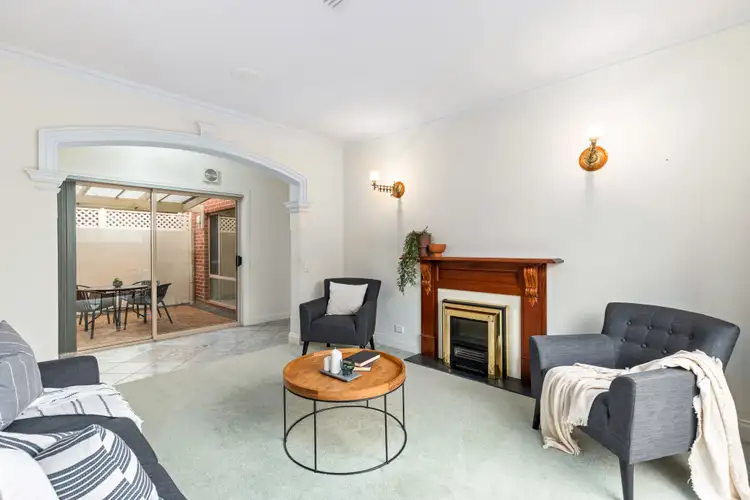 View more
View more View more
View more


