Flexibility in a floor plan is crucial as your family and their needs change. There is a lot of house here, some 10+ rooms spread over two levels with up to 5 bedrooms all with robes. With 5 bedrooms, you still have a study, 2 living rooms, 3 bathrooms, an impressive main kitchen, second floor kitchenette, separate dining, laundry with storage and an over sized double garage with auto doors ... and that's just inside.
Outside, there's lots of covered living space for all weather entertaining with a timber deck, a powered tool shed, smaller garden shed, lush lawns, low maintenance established gardens, raised beds and a handy rear gate for easy access to the bus stops on McIntyre Road.
Considered the premium part of Modbury North with its lush street trees, house proud owners and local playground and park, Carruthers Drive has a friendly village vibe with a renowned Christmas lights display!
Entry Level ...
- the 3 bedrooms on this level are all air conditioned, all with built ins, one of them with an ensuite bathroom
- the enormous kitchen is impressive with its stone tops, extensive storage, walk in pantry with sink, 4 burner gas stove, wall oven, built in microwave and dishwasher
- a separate dining room, also with storage, is flooded with light with a sliding door connecting you to the rear deck
- the gas heated sitting room overlooks the front garden
- there's a dedicated study space under the stairs
- the main bathroom has a bath and shower with a separate toilet
- the laundry room enjoys lots of built in storage
- additional linen storage
- beautiful Blackbutt timber flooring throughout
Upstairs ...
- huge living and entertaining space with stone topped kitchenette and wood burning combustion fire
- bedroom with huge walk in robe and impressive views
- second bedroom with built in robes, a ceiling fan and air con
- a newly renovated crisp white bathroom tiled to the ceiling
- beautiful Blackbutt timber flooring throughout
- picture windows with roller shutters capturing the natural light and showcasing the views
- ducted cooling throughout this level
There are so many options for this upper level ... how about a parents only zone with ample space for sleeping, lounging and working from home, or make it a family entertainment zone by adding a billiard or ping pong table ... how about a home theatre cinema space ... hide away a grumpy teenager or two on this floor, or leave it for visiting family members and guests.
You may not have noticed ...
- there's a 6.6 kw 20 panel solar system with 2 batteries
- 2pac cabinetry to most of the built in storage
- roller shutters to many windows
- repainted and refreshed tile roof
- auto roller doors to the over sized garage with drive through access to the rear yard
An Outstanding Location ...
- a playground and park just a 5 minute stroll- a very quiet spot with local traffic only and many long term neighbours
- nearby zoned schools (primary & secondary years) include The Heights School**
- nearby unzoned government primary schools include Modbury, Modbury West, Redwood Park and East Para- nearby unzoned government secondary schools include Modbury High, Banksia Park International, Valley View Secondary and Para Hills High**
- Westfield Tea Tree Plaza, Modbury Triangle, Tea Tree Plus and Golden Grove Village are local large shopping centres for all you shopping and dining desires- smaller local centres at Modbury Heights, Ridgehaven, Clovercrest and Surrey Downs feature more personal services you can enjoy
- public bus transport is as easy as walking through your backyard gate to the stops on McIntyre, or head to Milne Road for an alternative route- you can bus it, cycle or drive to the bus interchanges at Modbury or Golden Grove to 'park and ride' the OBahn to the City and beyond
- Civic Park with its play equipment and open space is a great spot to take the kids and pets for fun- there are plenty of medical facilities in this location including the expanded Modbury Hospital
- the City centre can be visited by public bus or by car in around 30 minutes
The flexible floor plan with generational zoning options, extraordinary amounts of built in storage, the huge kitchen, excellent outdoor spaces, off street parking for 6 or more and the outstanding family friendly location are just some of the highlights at 85 Carruthers Drive, Modbury North.
Helpful info ... all approximate
Council - Tea Tree Gully
Zoning - General Neighbourhood
Land - 679sqm* (20m frontage x 33.98m)
Built - 1985
Council Rates - $2,832.50 pa
SA Water/Sewer - $233.49 pq + usage
ESLevy - $188.15 pa
*approximate land size - always refer to the Certificate of Title
**school zones can change and you need to check the relevant government website for updates
Alexander Zadow, 'Your A to Z of real estate' - 0413 700 631
Disclaimer: All information provided has been obtained from sources we believe to be accurate, however, we cannot guarantee the information is accurate and we accept no liability for any errors or omissions (including but not limited to a property's land size, floor plans and size, building age and condition). Interested parties should make their own enquiries and obtain their own legal and financial advice.

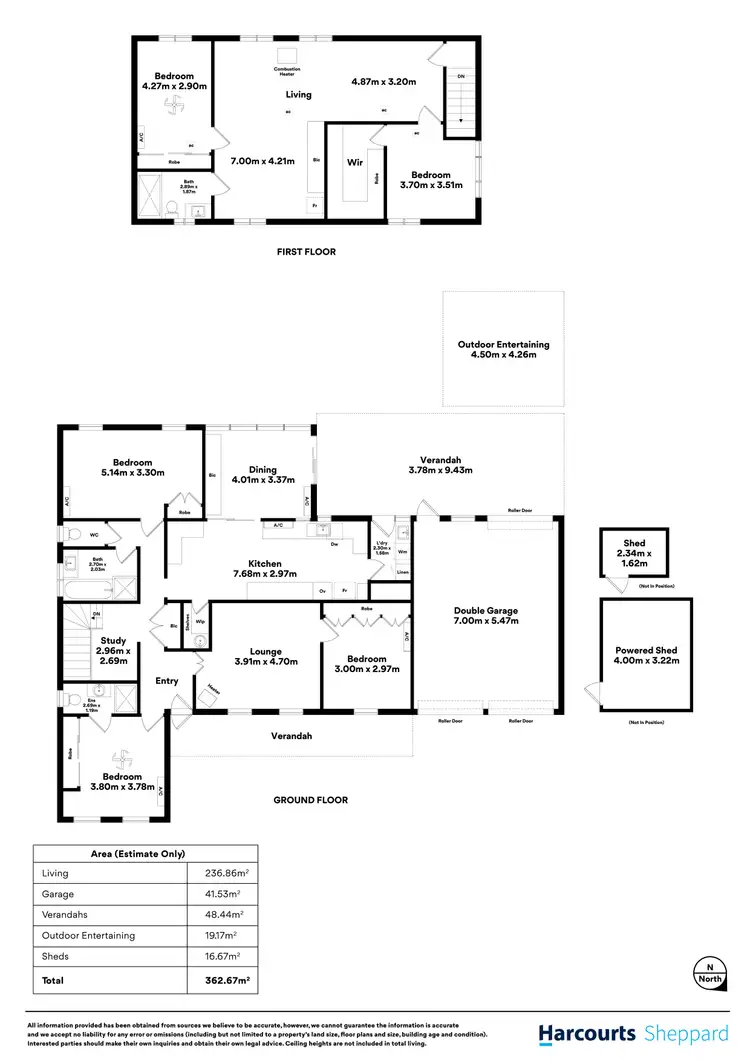
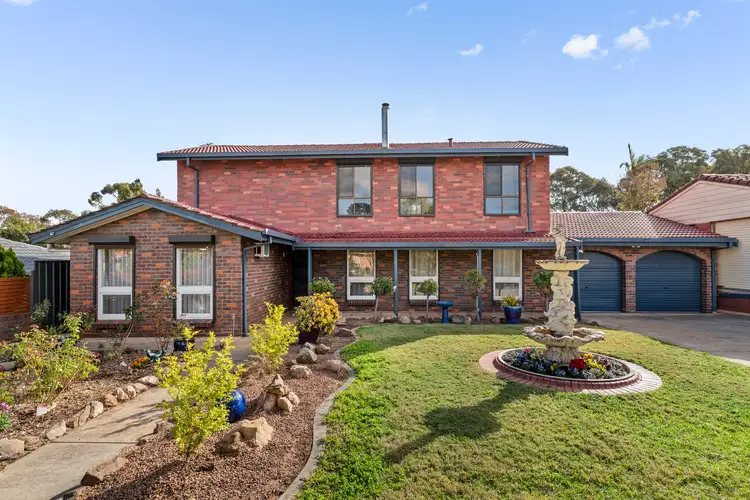




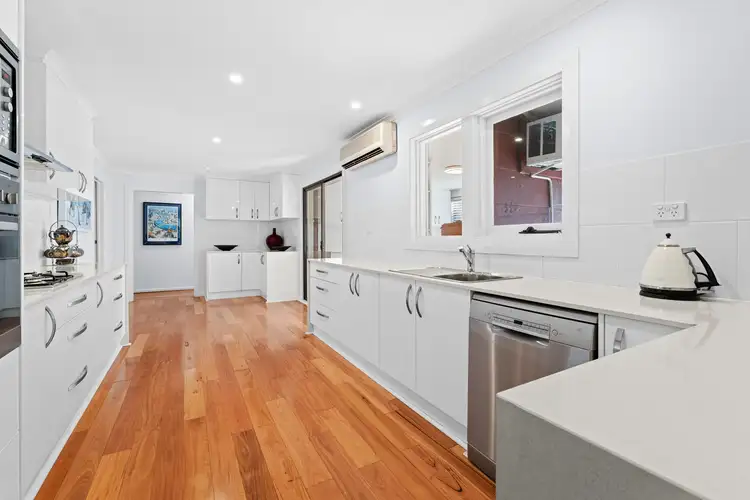
 View more
View more View more
View more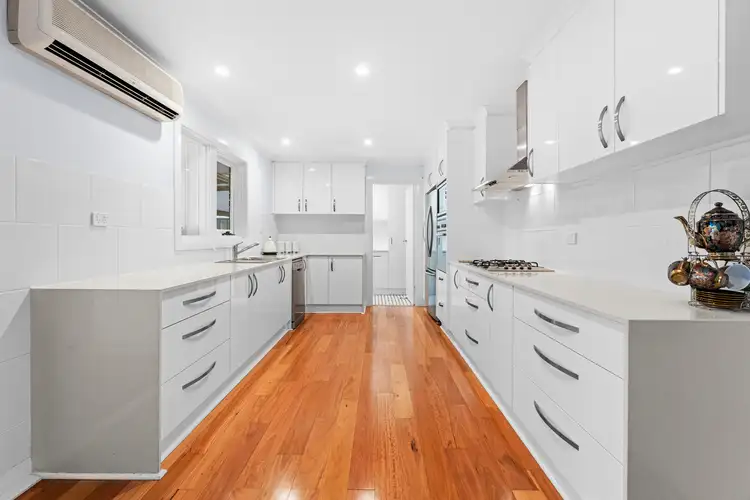 View more
View more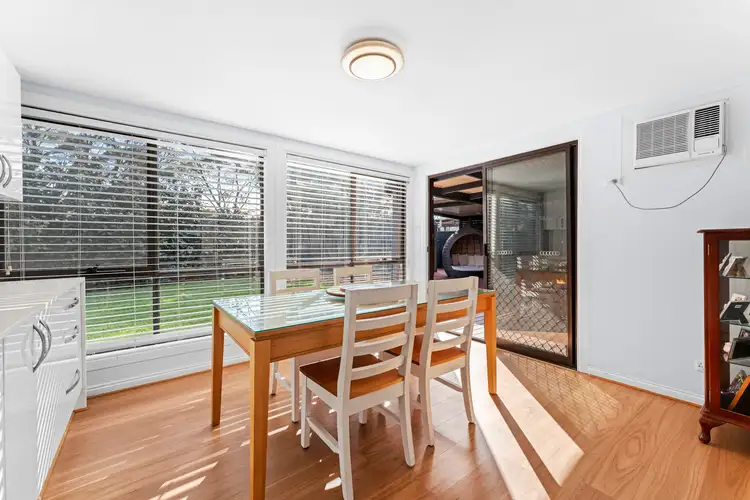 View more
View more
