The Essence of Darlington
A true embodiment of Darlington's creative spirit, this completely unique home has been lovingly and skillfully curated to achieve a seamless fusion of industrial edge, Scandinavian simplicity, and 1915 heritage warmth. Through a masterful composition of styles, and the extensive use of recycled and repurposed materials, the current owners have woven history and storytelling into every corner of the home and gardens, creating a hidden haven that's as beautiful and enduring as it is comfortable.
UPSTAIRS
• Chef's kitchen with Moffat commercial oven, ample storage, servery, and stunning views
• Huge formal dining room with original Jarrah ceiling and floors, open fire with ornate mantle, and bay window with views of the twinkling city lights; opening onto the verandah through French doors
• Casual meals and lounge area
• Reading or music nook with views into the treetops and over the city
• Primary bedroom with ensuite, WIR, and French doors onto verandah
• Secondary bedroom with French doors opening onto a private deck and garden
• Generous secondary bathroom with French doors opening onto a lush courtyard garden with outdoor open-air shower
• Large laundry with amazing storage and external access
• Ducted air-conditioning
• Jarrah floorboards in living areas and bedrooms, large-format tiles in wet rooms
• Soaring ceilings throughout, with seamless indoor/outdoor flow, and awash in natural light
DOWNSTAIRS
• Spectacular open-plan, multi-use, living, lounge, and office area with Nectre wood burner and r/c split-system
• Generous guest bedroom overlooking the pool
• Cosy under-stair reading nook
• Large powder room
• Soaring ceilings, oversized commercial windows and sliding doors, concrete floors
• Designed with future conversion to a fully self-contained flat in mind; with powder room large enough to accommodate a shower, and easily accessible services on the back wall for a kitchenette
OUTSIDE
• Insulated three-phase workshop with gorgeous skillion verandah from which to admire the city lights
• Private b/g pool with clever cabana designed to ensure privacy but showcase the views while seated for meals
• High clearance double carport attached to the home (no getting wet with groceries!)
• Productive walled veggie gardens with spinach, cabbage, lettuce, herbs, and broccoli
• Established fruit trees, including plum, lemon, pomegranate, peach, nectarine, orange, lime, fig, grapes, pears, apple and dragon fruit
• Meandering garden paths through verdant established gardens, full of hidden pockets and built-in seating nooks for enjoying a coffee or wine surrounded by nature
• Alfresco dining and lounge off the kitchen
• Long verandah with spectacular views of city lights and rolling hills off the formal dining and primary bedroom
• Outdoor dining and entertaining area with fire pit off the downstairs living, additional dining terrace adjacent to the workshop
• Huge wrap-around under-house storage/workshop with power and water
• Fully fenced and gated with sealed driveway and lots of ancillary parking
• Fishpond, chicken coop, and petite storage shed
• Perfectly positioned within a stone's throw of the village centre, but elevated and set back from the road for privacy
If you've been waiting for something uniquely Darlington, this is your chance to secure a home that perfectly blends Darlington character with comfort and convenience. Please contact Jasmine Fyfe on 0448 064 680 for more information.
A note on parking: we expect this stunning property will attract a huge amount of interest and, while it has plenty of parking, exiting may be challenging! We recommend parking at the nearby tennis courts or oval, and enjoying the short walk to the home. Alternatively, some off street parking is also available. Please follow the driveway all the way to the end, through the open timber gates.
Please note that while we take great care in preparing and collating the information contained in our advertisements, we cannot warrant the accuracy or completeness of this information. We recommend prospective buyers make their own independent enquiries to verify the information contained in this advertisement, as it cannot be relied upon and does not form part of any contract for sale.
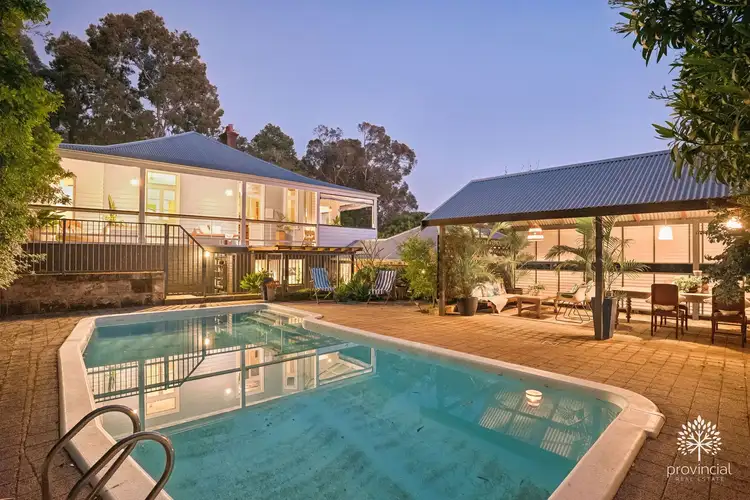
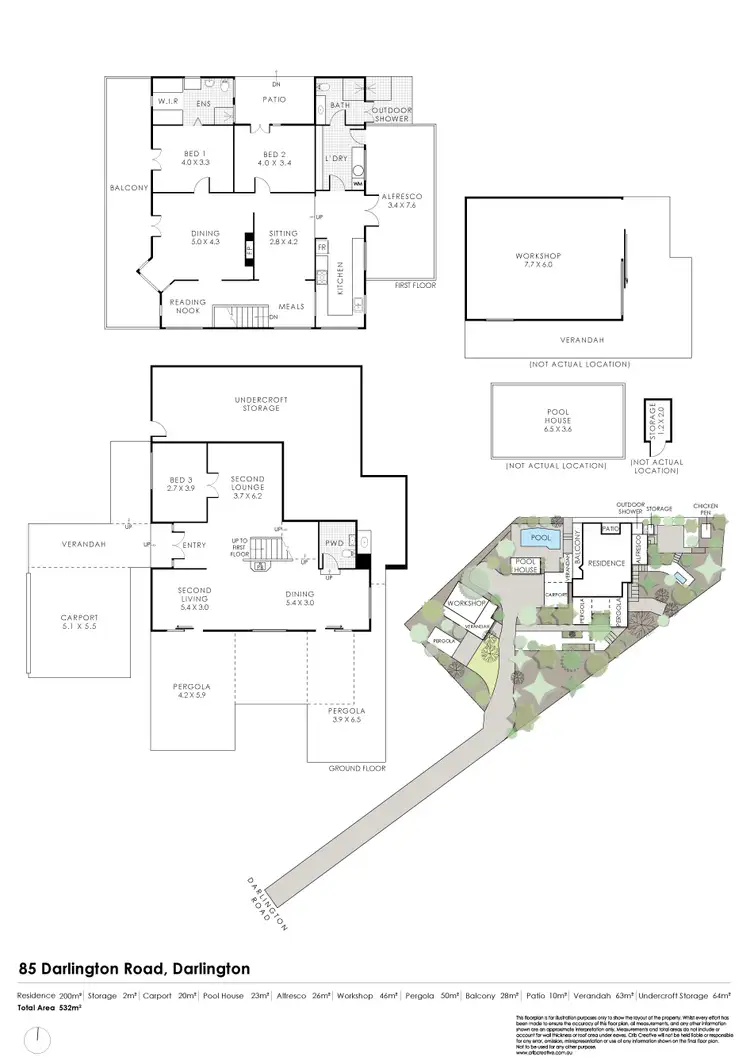
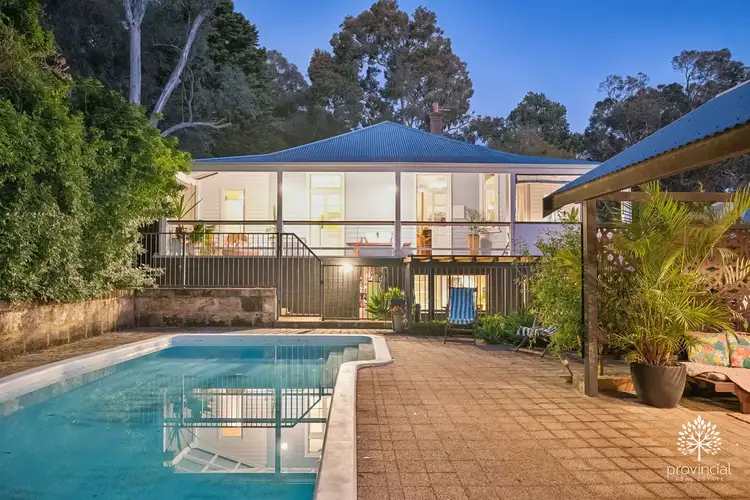
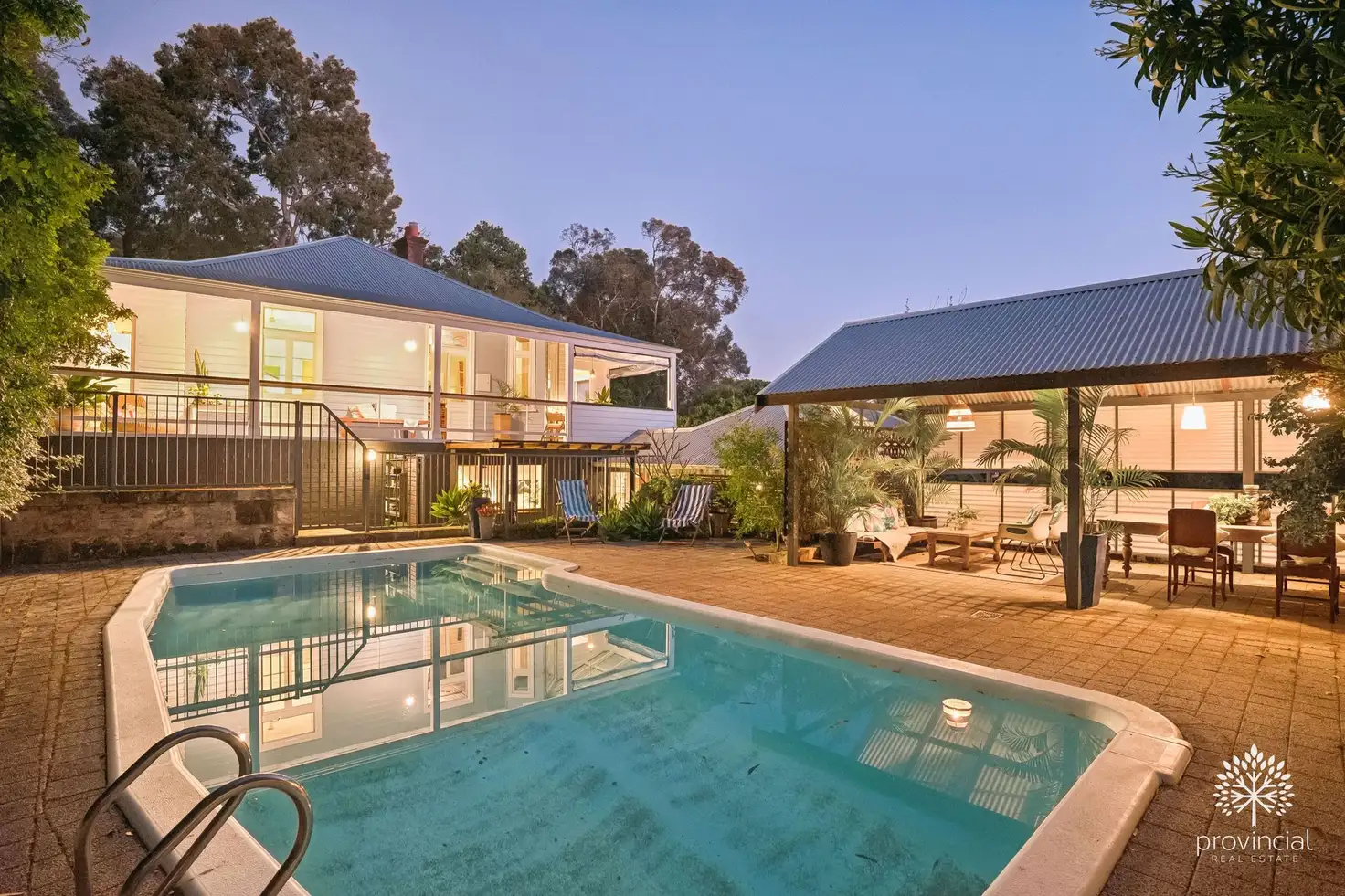


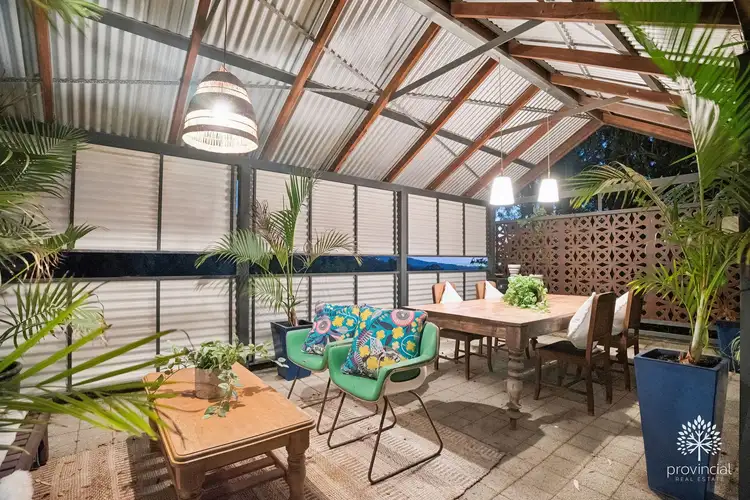

 View more
View more View more
View more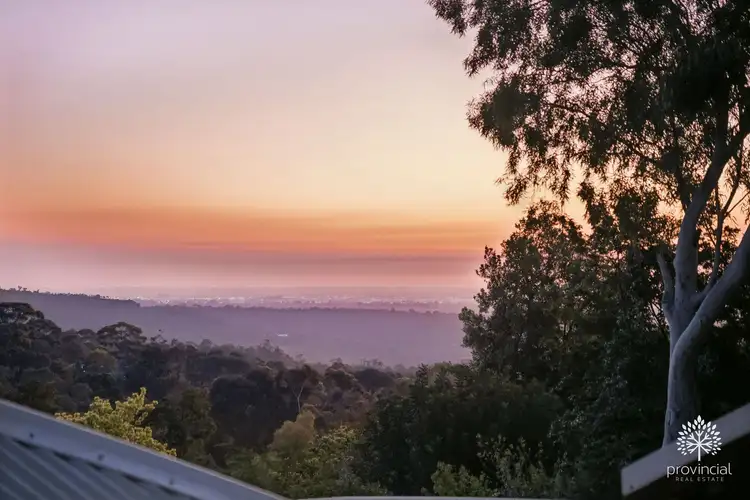 View more
View more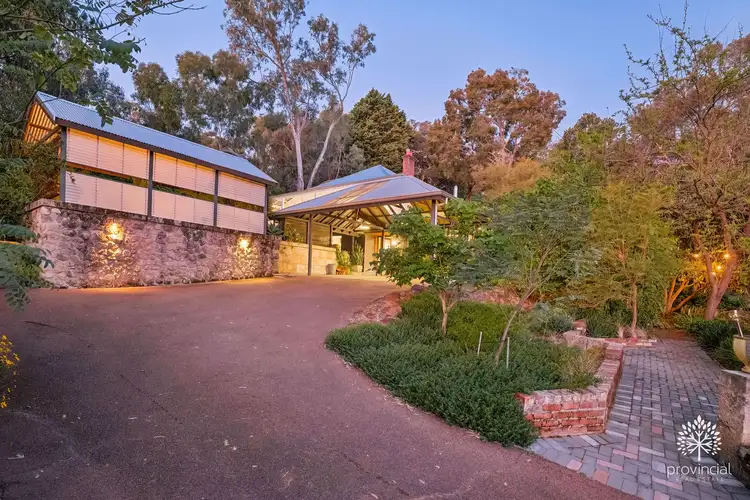 View more
View more
