Set in a peaceful pocket of Macgregor, this single-level townhouse combines modern comfort with effortless low-maintenance living. Whether you’re searching for your first home, an easy downsize, or a reliable investment, it delivers on space, quality, and convenience.
Inside, fresh paint, timber-look vinyl flooring, and soft LED lighting create a warm, contemporary feel. The open-plan living and dining area flows to a well-appointed kitchen complete with a skylight, Westinghouse pyrolytic oven, electric cooktop, dishwasher, and generous storage and bench space.
Both bedrooms feature built-in wardrobes, remote-controlled ceiling fans, and block-out curtains, while the central bathroom offers a full-sized bath and natural light from a skylight. The garage has been professionally converted into a third bedroom (unapproved) ideal as a guest room, home office, or creative retreat and can easily revert to garaging if preferred.
Comfort extends outdoors, where a north-facing courtyard and covered pergola with decking create a private space for entertaining or unwinding. Landscaped gardens, a side gate with direct access to the complex parkland, and a secure driveway for off-street parking complete the picture.
Thoughtful upgrades ensure modern efficiency, including a 6.6 kW solar system, NBN fibre-to-the-premises (FTTP) with integrated Ethernet cabling, a split-system air conditioner, dimmable LED downlights, and an electric hot-water system.
Ideally located within walking distance to Abbie Street Playground, Macgregor Primary School, and public transport and just minutes from Kippax Fair Shopping Centre, this home offers the perfect balance of lifestyle and practicality.
Property Features:
• Easy care single level townhouse close to schools and parks
• Open plan kitchen, dining, and living area
• Kitchen with skylight, Westinghouse pyrolytic oven, electric cooktop, dishwasher, with ample storage and bench space
• Split system air conditioning to the living area
• Remote controlled ceiling fans to all bedrooms
• LED downlights (dimmable)
• Sheer and block out curtains
• Fresh paint
• Mirrored built in wardrobe to the master bedroom
• Bedroom 2 with a built-in wardrobe and block-out curtains
• Laundry with linen cupboard
• Electric hot water system
• 6.6KW solar system
• Nbn fttp with integrated ethernet cabling
• Landscaped backyard
• Pergola with decking
• North-facing backyard
• Side gate with access to complex parkland
• Driveway for off street parking
• Garage converted into a third bedroom (please note: third bedroom is unapproved)
Nearby Amenities:
Abbie Street Playground – 300m (4 min walk)
PEA: Macgregor Primary School – 1.0km (13 min walk)
PEA: Kingsford Smith School – 3.4km (5 min drive)
PEA: Melba Copland Secondary School – 6.7km (8 min drive)
St Thomas Aquinas Primary School (K-6) – 3.5km (5 min drive)
St Francis Xaiver College – 5.8km (8 min drive)
Kippax Fair Shopping Centre – 2.6km (5 min drive)
Westfield Belconnen – 7.0km (10 min drive)
Calvary Private Hospital – 10.6km (16 min drive)
Property Specification:
Built: 2009
Internal Living: 82.29m2
Garage: 22.02m2
Wall insulation rating: R2.0
Ceiling insulation rating: R4.0
EER: 6 Stars
Rates: $654.00pq
Land tax (If tenanted): $1,026.75pq approx
Strata (Admin and Sinking Fund): $548.00pq
Strata Manager: Whittles (02 5131 2600)
Estimated Weekly Rent: $550-600pw
* To receive the contract of sale, building report, and additional documents via email within just 10 minutes of your enquiry, please fill out the online request form. Be sure to check both your inbox and junk folder for prompt delivery, available 24/7.
All information submitted through this portal will be handled in accordance with our Privacy Policy, available on our website at agentteam.com.au
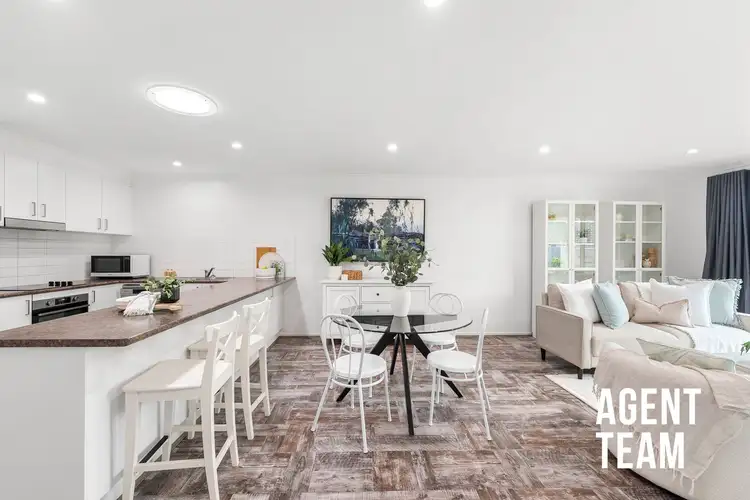
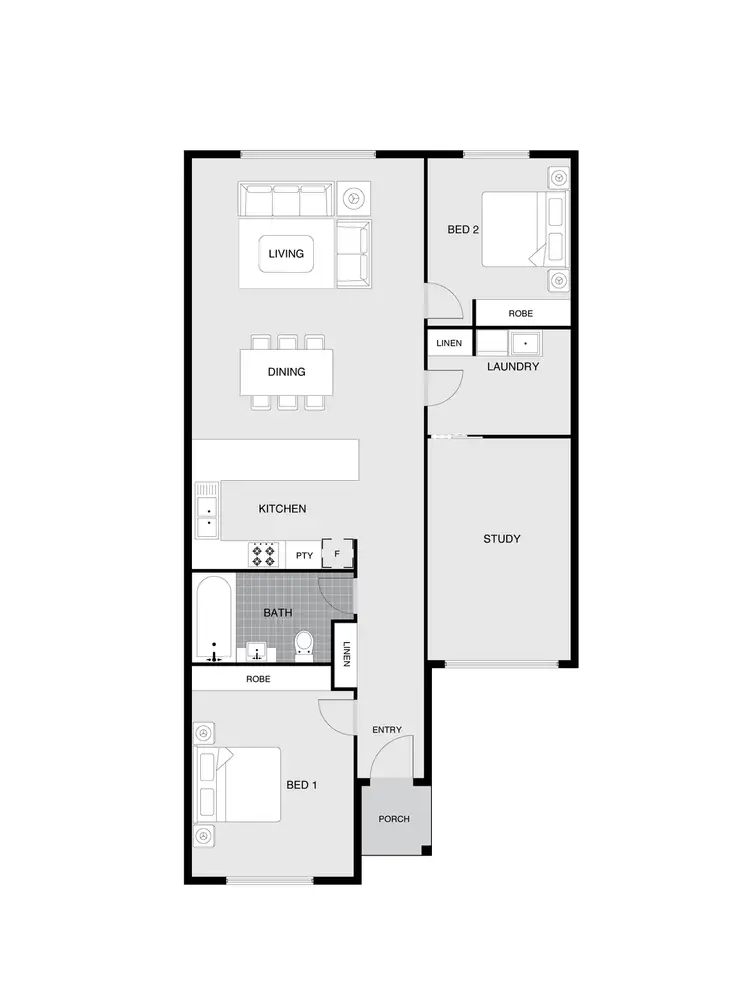
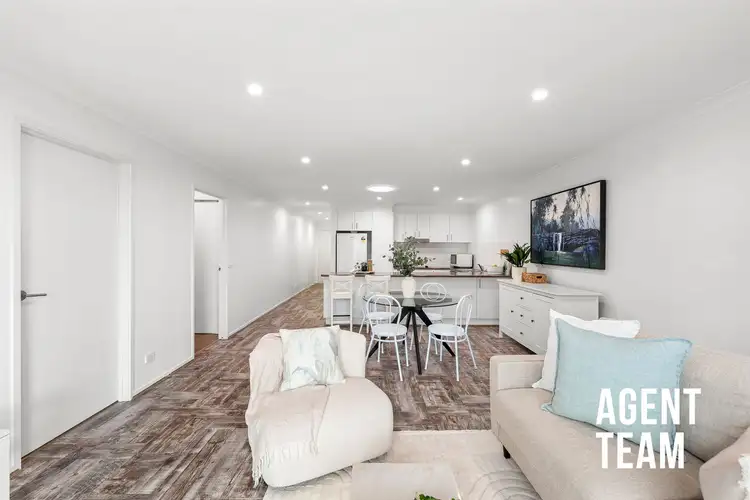
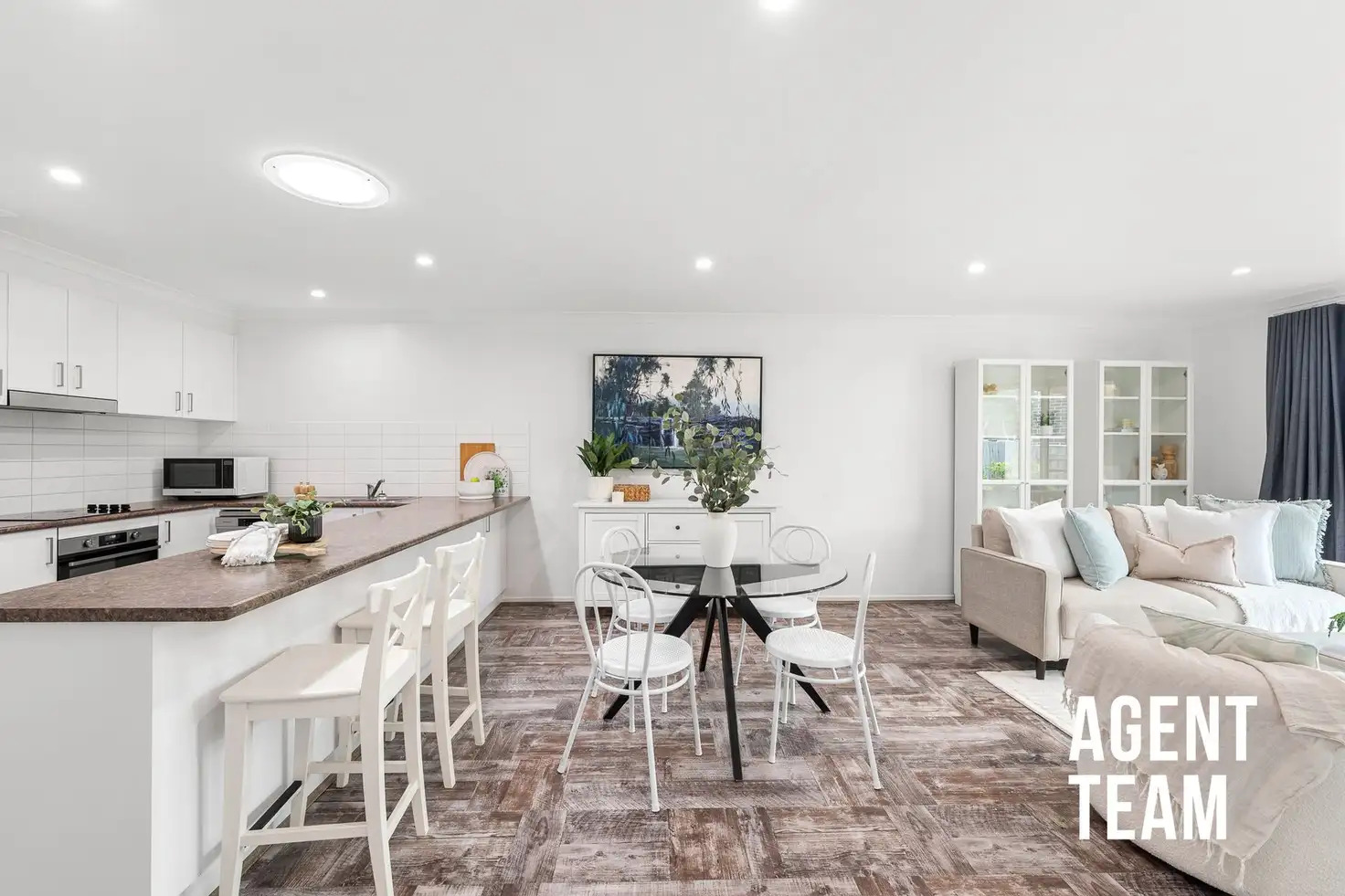


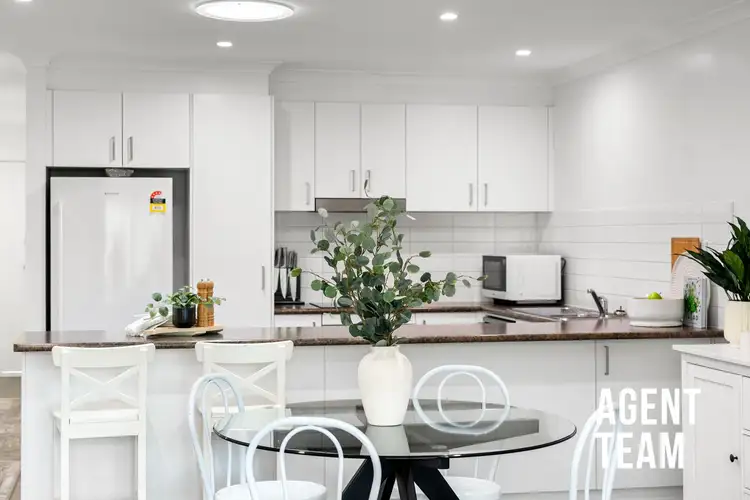
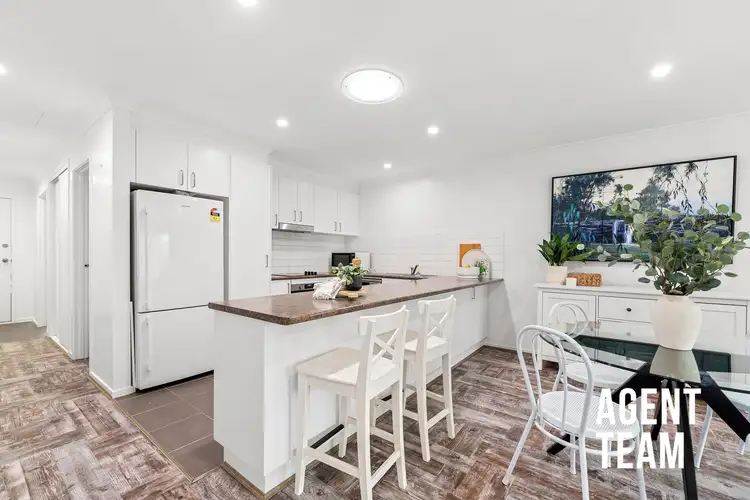
 View more
View more View more
View more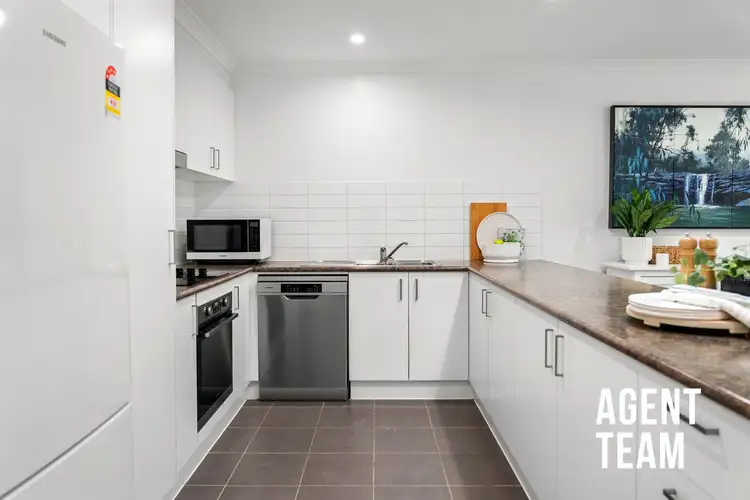 View more
View more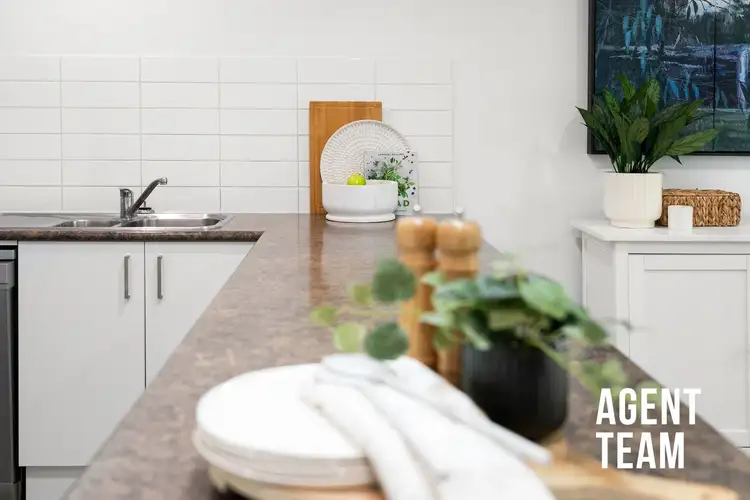 View more
View more
