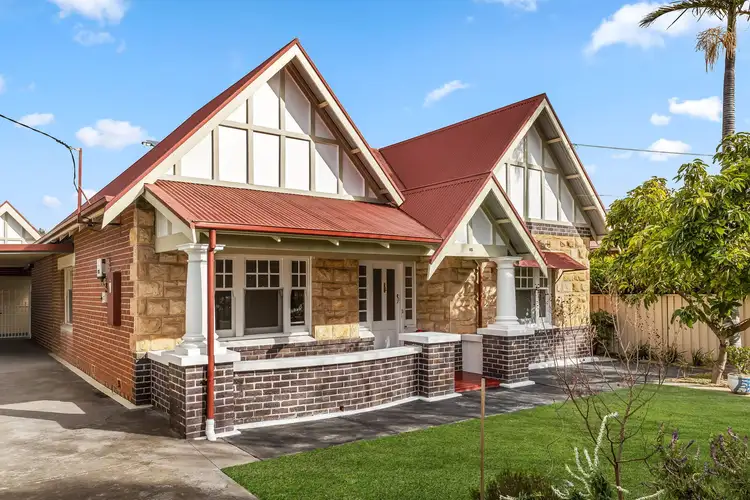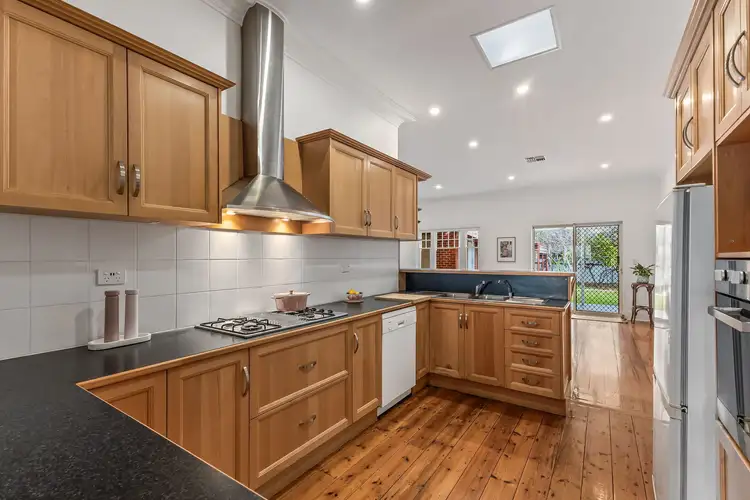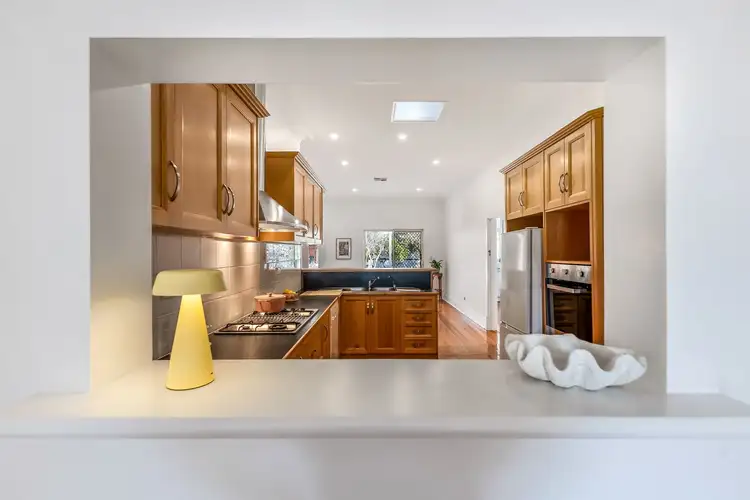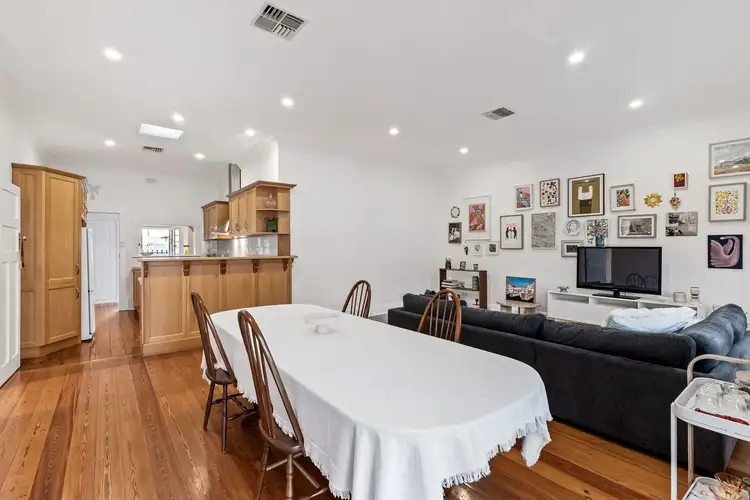Auction on 16/8 at 12pm - Unless Sold Prior
A Tudor-inspired, sandstone sanctuary excellently maintained that it defies its dependable c.1935 footings, 85 Farrant Street straddles the sought-after blend of yesteryear magic and modern feature finesse with a property that promises high hopes and some.
With picture-book beauty and boundless charm, discover a free-flowing footprint where character elegance coincides with a high-functioning 4-bedroom floorplan or flexible dual-living family haven. Embracing the timelessness of soaring ceilings, pine timber floors, and lofty sleeping quarters, a tasteful contemporary renovation extends from the quality kitchen, and lets open-plan entertaining bloom into purpose.
With all the room for helping hands, and where you can serve, scan, and socialise with loved ones across a seamless living and dining space, along with a sweeping all-weather alfresco waiting just outside; savour an all-season residence poised for memory-making fun. Beyond its superb function and form, a range of updates bring this beautiful home into modern alignment – from ambient LED downlights, 2 contemporary bathrooms adding household convenience, recently installed zone ducted AC, solar system, new laundry, and fully optioned foodie's zone – you'll find creature comfort and immediate lifestyle bliss.
Outside, a solid-brick garage has the potential to become a rumpus retreat or studio without compromising on secure car space, while neat lawns and an array of fruit-bearing trees are well-worth preserving for touches of leafy greenery. Notwithstanding incredible scope to one day redesign and redo the backend, add a second level (STCC), or just fall in love with it as is; this stunning Prospect property pays impeccable tribute to yesteryear grace while giving you all the potential to personalise when you're ready.
Features
• Striking c.1935 Sandstone Tudor frontage, wide portico + grand entry hallway
• 4 lofty bedrooms, or 3 bedrooms + lovely formal lounge option
• Beautiful open-plan living/dining/outdoor alfresco combining for one seamless entertaining space
• Central contemporary kitchen featuring skylight, great bench top space for stress-free cooking, abundant cabinetry, in-wall oven (2-years old), gas stove top + dishwasher
• 2 bright + airy bathrooms, one with separate bath/WC
• New laundry, recently installed zone ducted AC + solar system for lower energy bills
• Solid timber floors throughout, soaring ceilings + ambient LED downlights in main living
• Generous outdoor living overlooking neat lawns + a raft of fruit trees, including avocado, peach, lemon, persimmon, cherry
• Solid-brick garage with option to convert to a stellar rumpus retreat or studio office
• Sizable workshop, garden shed + new rainwater tank
• Long driveway with dual tandem carport
• Set on a spacious 642sqm (approx.) parcel with room to redesign, redo the extension or add a second-storey (subject to council conditions)
• Urban Corridor Zoning - position open for future multi story development
Lifestyle
• Within the tightly-held cusp of Prospect's now blue-ribbon borders
• Footsteps from the busy Northpark + Sefton Plaza serving up all your shopping essentials + quick café eats
• A brisk walk to Nailsworth Primary + zoned for the exclusive Adelaide Botanic High
• A stone's throw to the vibrant cosmopolitan strip of Prospect Road teeming with trendy cafés, restaurants, bars + boutiques
• 5-minute zip to O'Connell Street North Adelaide + moments further to the CBD by way of car, bus or bike
Rates
• Council $2,533.66PA
• SA Water $251.93PQ
• ES Levy $205.00PA
• City of Prospect
• Torrens Title
Disclaimer at noakesnickolas.com.au/privacy-policy | RLA 315571








 View more
View more View more
View more View more
View more View more
View more
