“Immaculately Presented and Ready to Move In!”
This wonderfully maintained and superbly renovated family home sits on a 991m2 allotment with plenty of space for families to relax, play and entertain. A gorgeous front façade is accented by full-height glazing which ties in beautifully with the front garden and adds to the street appeal. This home has undergone extensive renovations prior to being offered for sale, including brand new carpets, upgraded light fittings and a full internal and external repaint.
The main living area and dining room are combined in an open-plan design and provide plenty of space for family get togethers or children's activities. The family room and the kitchen areas are also combined spaces and take full advantage of the Northern aspect with plenty of natural sunlight. The family room adjoins an undercover alfresco dining area creating an indoor/outdoor space, perfect for entertaining all-year-round, while an expansive backyard is sure to be a hit with the kids when friends and family drop in.
The five bedrooms offer plenty of room and practicality for a wide range of requirements. The master bedroom is spacious and features access to an ensuite bathroom and a walk-in-robe. Bedrooms 2 & 3 are also generously proportioned and feature built-in robes. Bedroom 4 would be perfect as a guest bedroom or study and Bedroom 5/Rumpus upstairs offers approximately 27m2 of sun-drenched space that can be used either as a bedroom or an additional living area.
The location could not be better, only moments away from the Kippax Shopping Centre, Charnwood Shops and a number of popular primary and secondary schools in close proximity. Do not miss this amazing opportunity to enjoy the great lifestyle offered by this family-friendly location.
Features
Raked high ceiling in the main living area and entry
The master bedroom features a walk-in robe and access to an ensuite bathroom
Bedrooms 2 & 3 feature built-in robes
Partial double glazing and security screens
Modern stainless steel kitchen appliances
Updated wet areas, full-size bath in the main bathroom
Reverse cycle air conditioning to the main living area and bedrooms 1,2,3 and 5
Ducted evaporative cooling
Covered alfresco
A large backyard with well-established gardens and elevated views
A 2-car carport/garaging and space for at least 2 additional cars
A garden shed
Key figures
Living - 199m2
Covered alfresco - 46m2
Carport/garaging - 35m2
Land - 991m2
EER

Air Conditioning

Built-in Robes
Car Parking - Surface, Carpeted, Close to Schools, Close to Shops, Close to Transport
Area: 234m²
Energy Rating: 1
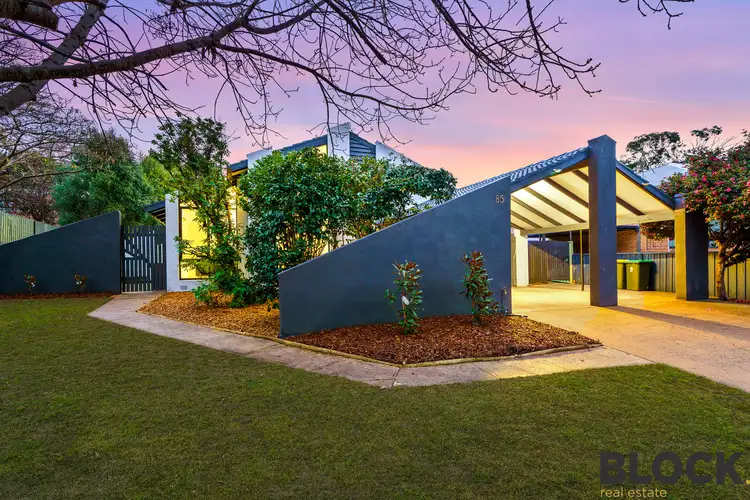
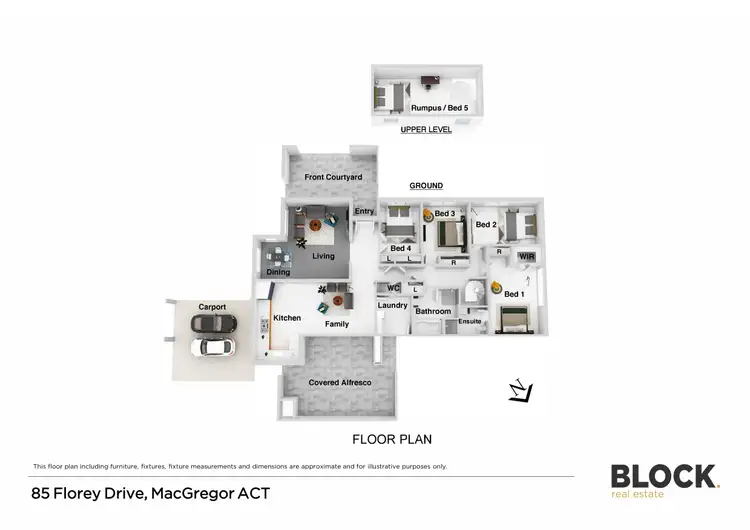
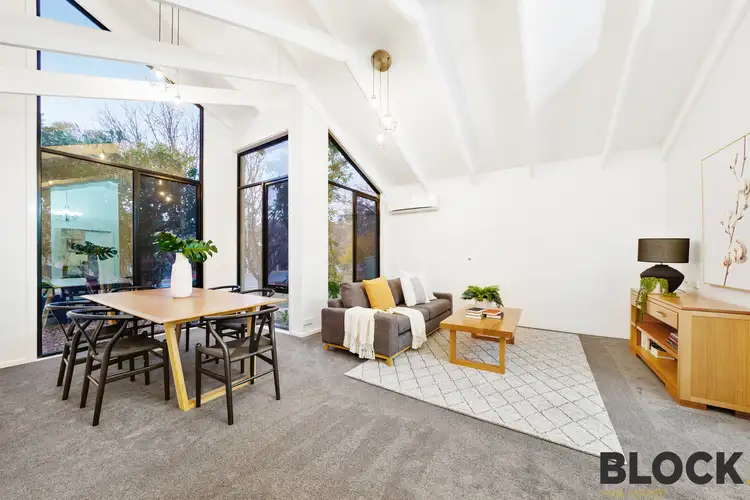
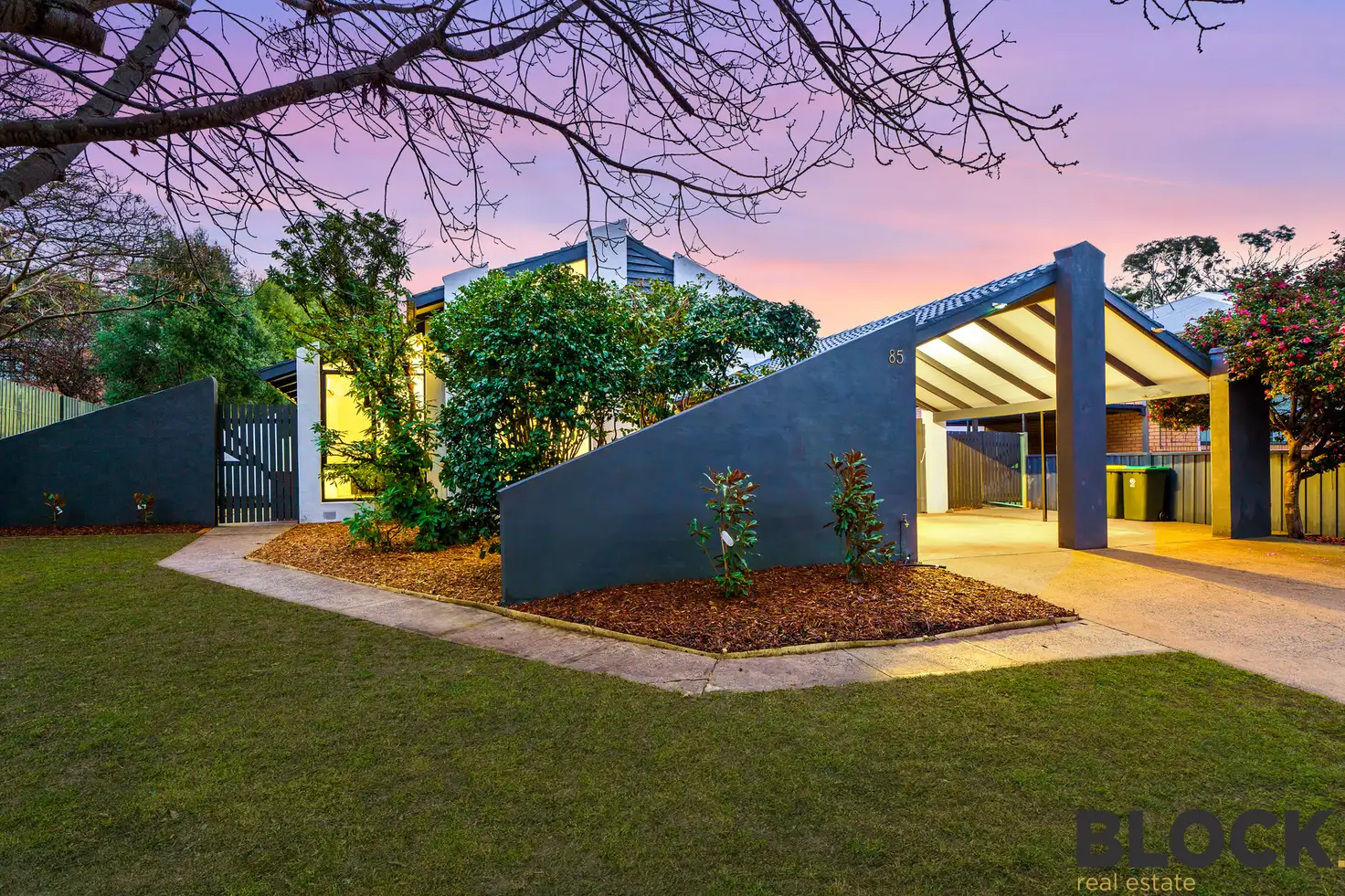


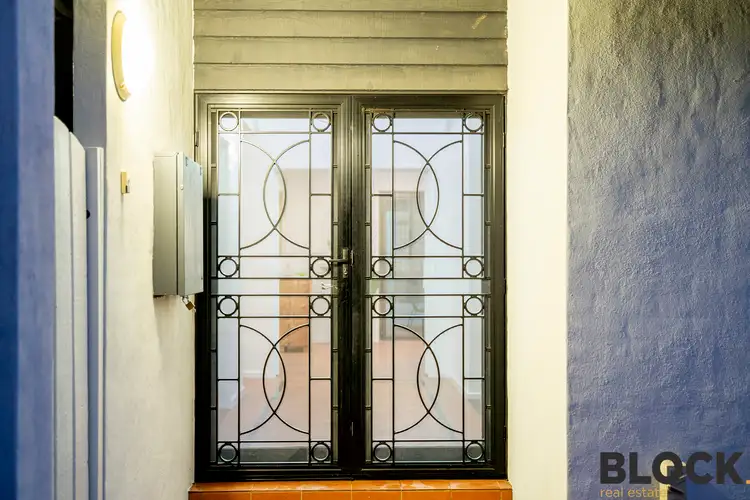
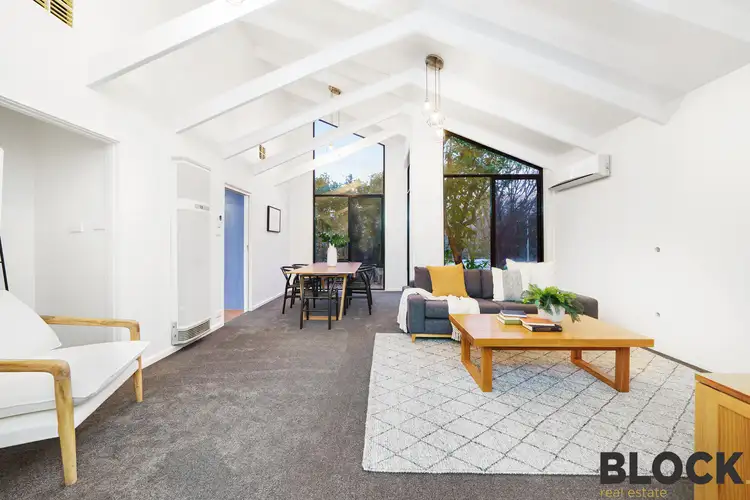
 View more
View more View more
View more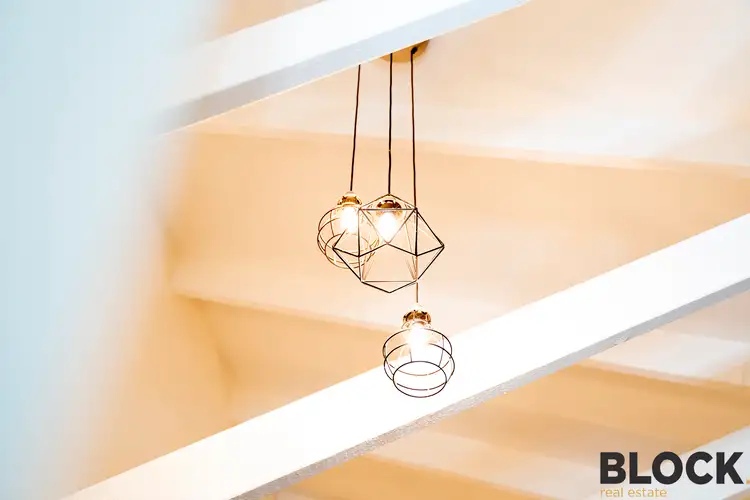 View more
View more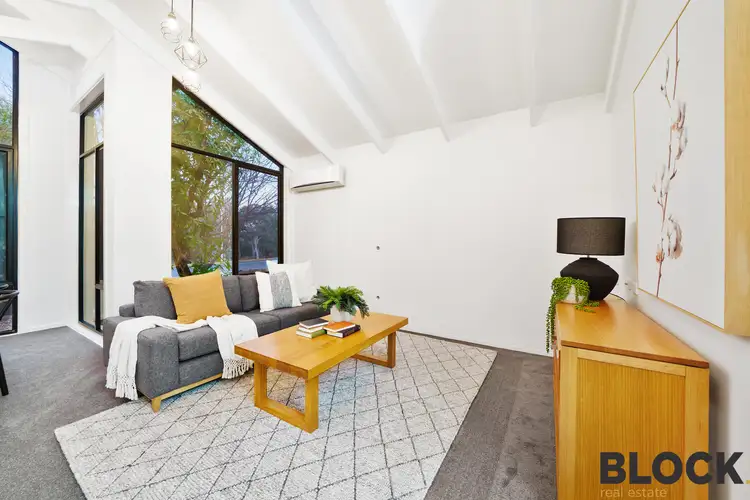 View more
View more
