Welcome to 85 Glen Iris Drive, a beautiful four-bedroom plus study and three-bathroom family residence with fabulous outdoor entertaining patio and pool in the picturesque Glen Iris Estate. This double-storey home occupies a 653sm corner site in the most elevated position on the estate.
The property boasts commanding street appeal, with a striking red brick and slate tile elevation, double offset garage, and a lofty portico entrance with double doors and lovely stained glass panels.
The ground level has a family-centric layout with multiple living areas, including a sunken lounge room at the front of the home, open-plan family and meals, and a spacious home theatre with an Epson projector and 1.9m x 1.2m screen for the ultimate viewing experience.
In the heart of the home is the spectacular kitchen, renovated to a high specification in 2016. This light-filled entertaining space has all the 'must have' features, including a 4 metre CaesarStone breakfast bar and benchtops, Euromaid stainless steel appliances and Glem dishwasher, glass splashbacks, soft closing cabinets and drawers and more. You'll love being able to interact with your family and friends while cooking up a storm in this fantastic space.
All internal living areas overlook the incredible alfresco, through expansive windows and sliding doors. A wrap-around pitched pergola with ceiling fan facilitates all-season outdoor entertaining for small and large gatherings alike. Limestone-retained garden beds contain an array of trees, including a mature avocado, plums, weeping mulberry, olive and a trained passionfruit vine trailing across the rear and side fence. Watch the kids play in the saltwater pool from indoors or outdoors - or join in the fun!
The lower level also incorporates a study with built-in shelving, a guest bedroom with modern semi-ensuite and a well-appointed laundry with double linen closet, overhead cabinets, extra-large sink and garage entry.
Upstairs, an innovative renovation to the king-sized master bedroom suite includes a walk-in robe and contemporary ensuite with oversized semi-frameless shower with rainhead and handheld fixtures and floor-to-ceiling tiling. At the landing, the original sitting room has been cleverly redesigned as a dressing room with additional wardrobe space, concealed behind sliding partition doors. Two further queen-size bedrooms with built-in double robes, and a contemporary family bathroom with corner bath and arched leadlight windows, complete this exceptional home.
This leafy estate is a peaceful community where neighbours look out for one another. Renowned for its spectacular Liquid Amber-lined streets, this private enclave enjoys proximity to the Freeway and Roe Highway, Jandakot Airport commercial precinct, Cockburn Gateway Shopping Centre and excellent schools. This beautifully-presented home provides space for each family member, and an abundance of shared living areas to enjoy.
Features include, but are not limited to:
• Four bedrooms, plus study, three bathrooms
• 653sqm corner block with 280sqm under roof area
• Multiple living areas
• Sophisticated kitchen with high-end appliances and CaesarStone benchtops
• 'Wet Wall' panelling to bathrooms
• Home theatre with Epson projector and screen
• Delightful saltwater pool with pool blanket
• Wrap-around pitched patio
• Solid Jarrah staircase and balustrading
• 900mmx450mmx11mm porcelain tiling to ground level
• Hypo-allergenic carpets to bedrooms, study, theatre and sunken lounge
• High quality roman blinds and drapes throughout
• Double remote lock-up garage with extensive built-in shelving
• Extra-wide driveway with room for three additional vehicles
• Side access with room for an additional vehicle or boat/caravan
• Painted externally and internally in 2018 and retouched in 2025
• Complete roof restoration carried out in 2024
• Kitchen and bathrooms renovated in 2016
• Fronius Symo 5KW 3 phase inverter, with 20 x 260W solar panels
• Well-equipped laundry with double linen closet
• Mitsubishi EcoTouch ducted reverse-cycle air conditioning
• Split system air condition units to all bedrooms and living area
• Security Alarm
• Front and rear garden beds on auto-reticulation
• Garden shed for tools, bikes, mower etc
• Leeming SHS (2.3km)
• Lakeland SHS (1.7km)
• Bibra Lake Primary School (1.3km)
• Murdoch University (3.5km)
• Kennedy Baptist College (3.1km)
• Bluegum Montessori School (1.7km)
• Fiona Stanley Hospital (2.8km)
• Cockburn Gateway Shopping Centre (3.8km)
Please contact Derick Pitt and the ThriveTeam on 0438 011 690 or [email protected] for more information or to arrange your private viewing of this gorgeous property.
DISCLAIMER: This document has been prepared for advertising and marketing purposes only. Whilst every care has been taken with the preparation of the particulars contained in the information supplied, believed to be correct, neither the Agent nor the client nor servants of both, guarantee their accuracy and accept no responsibility for the results of any actions taken, or reliance placed upon this document and interested persons are advised to make their own enquiries & satisfy themselves in all respects. The particulars contained are not intended to form part of any contract.
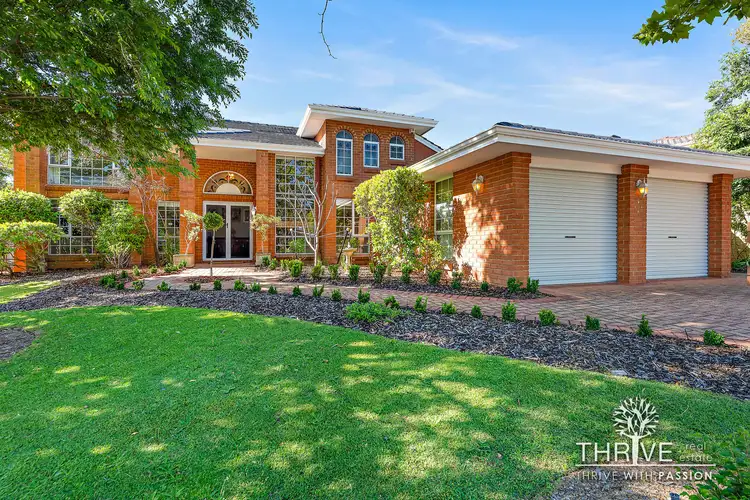
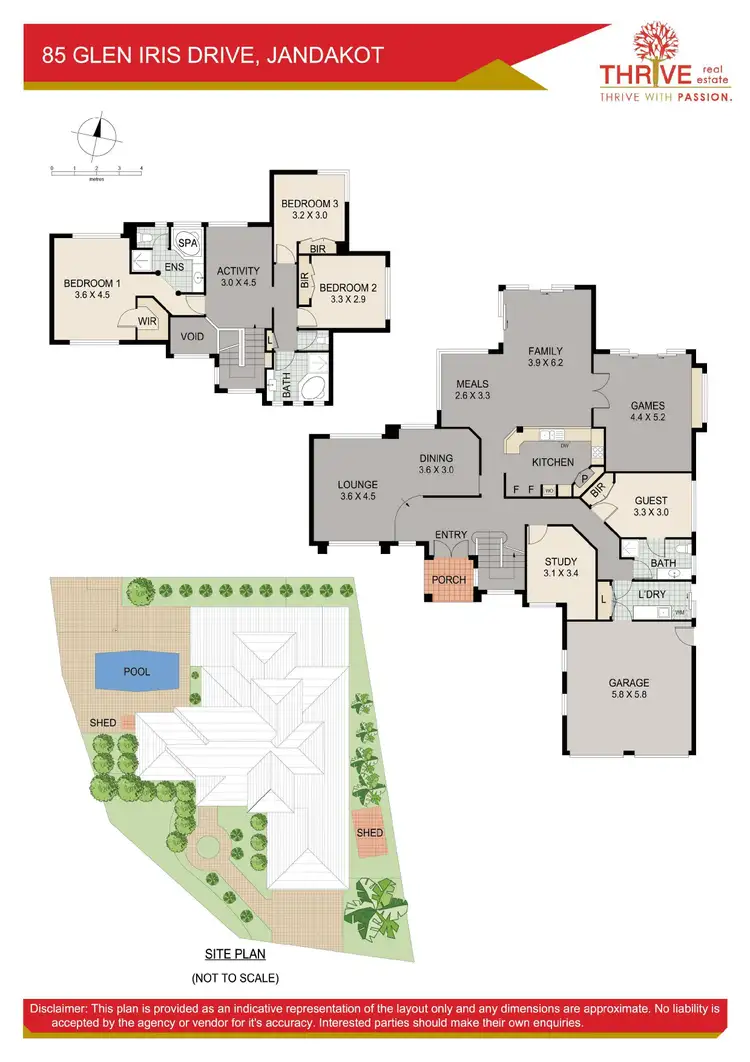
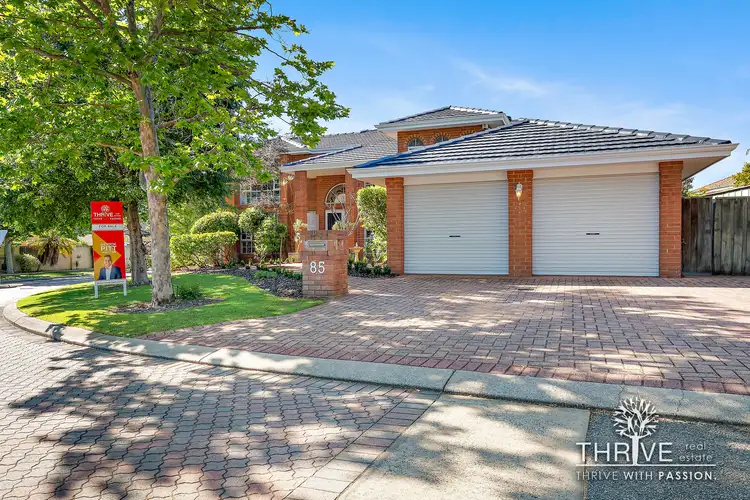
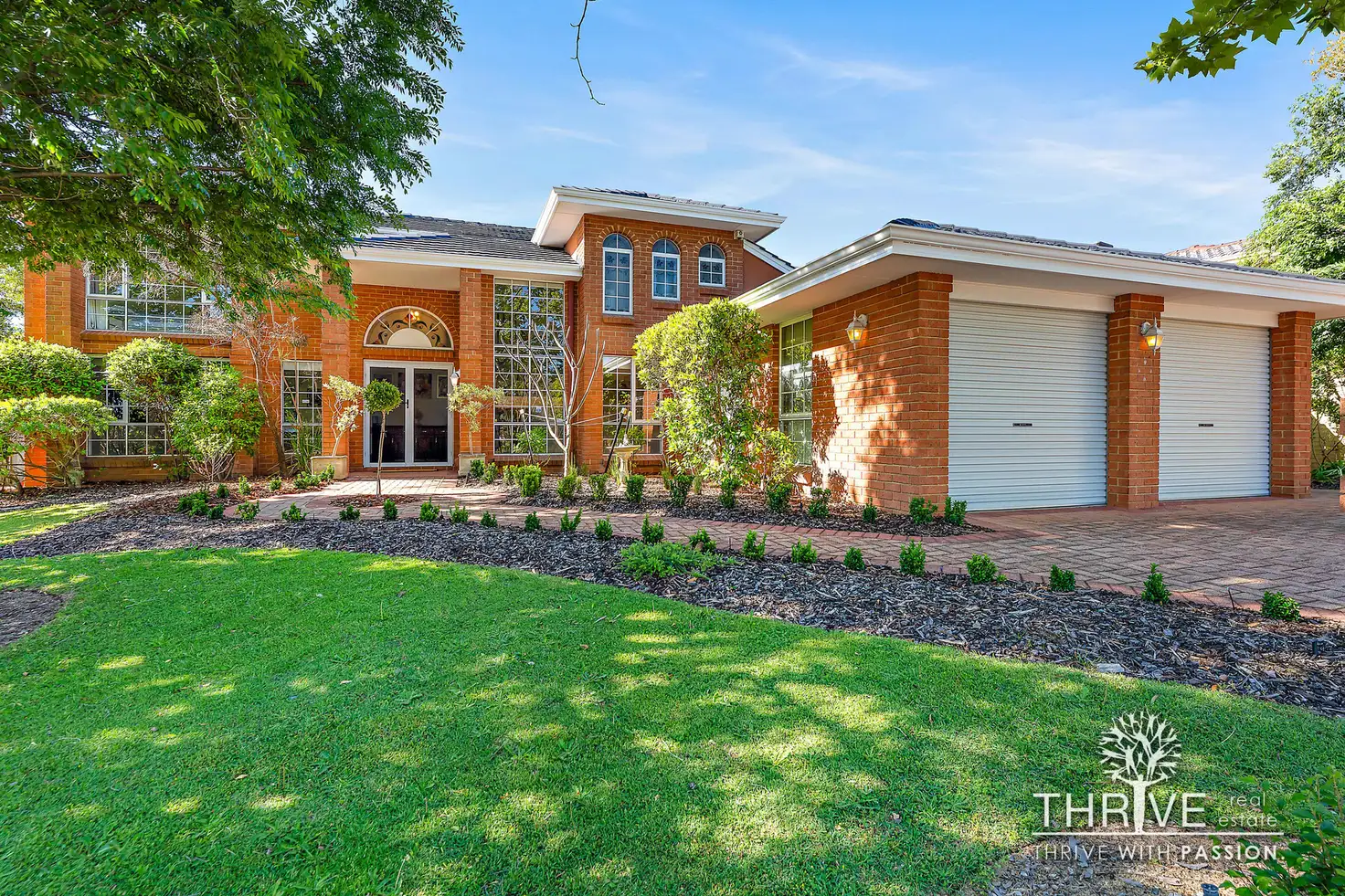


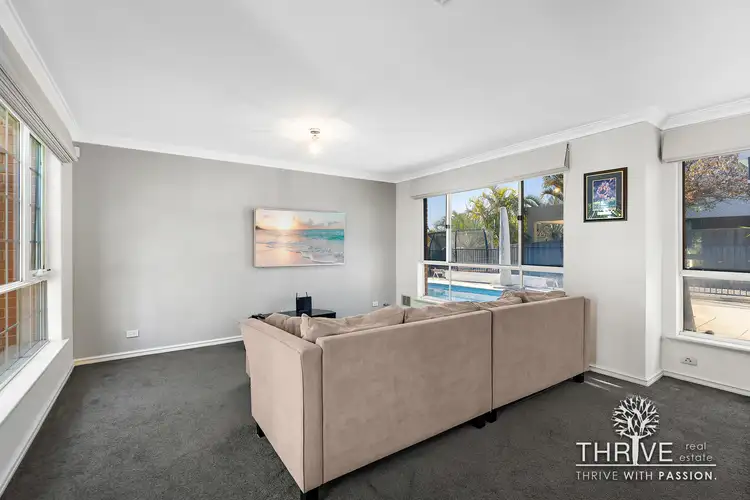
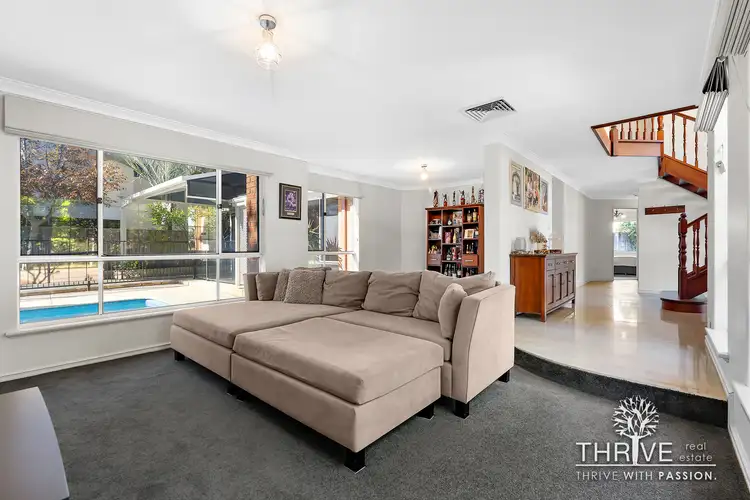
 View more
View more View more
View more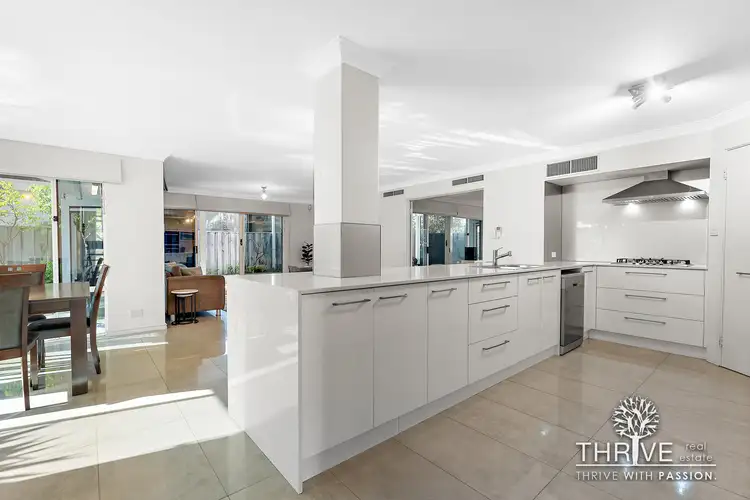 View more
View more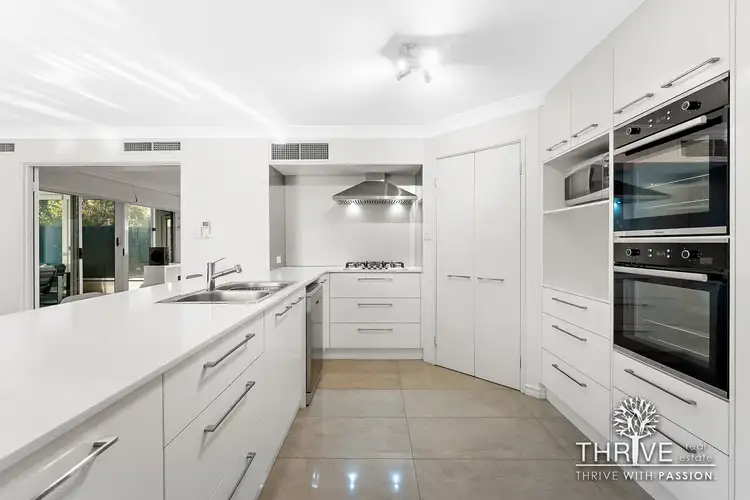 View more
View more
