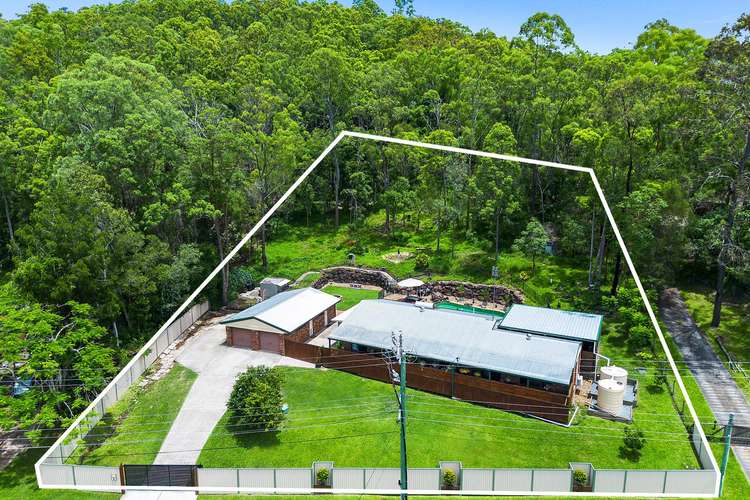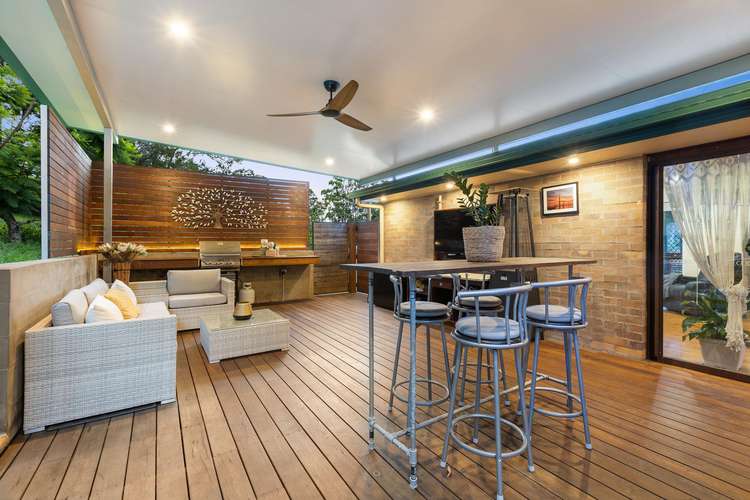Price Undisclosed
3 Bed • 2 Bath • 2 Car • 4191m²
New



Sold





Sold
85 Hardys Road, Mudgeeraba QLD 4213
Price Undisclosed
- 3Bed
- 2Bath
- 2 Car
- 4191m²
House Sold on Tue 9 Apr, 2024
What's around Hardys Road

House description
“A Heartfelt Mudgeeraba Homestead on Usable 4,191m2 Elevated Block”
Welcome to Hardys, an exceptional opportunity located at 85 Hardys Road, Mudgeeraba Queensland.
This family friendly, desirable Mudgeeraba address presents exceptional value to secure a wide frontage usable elevated block commanded by a single level homestead and transition it into your ideal inner-city acreage property. All within minutes of schools, shopping, dining and medical.
Newly fenced and electric gated, Hardys offers a lush private setting, feature pool with poolside entertaining pavilion. Garage with studio which could be converted into a dual living is adjacent caravan/boat/van parking. The driveway could easily continue on up to rear of the property where there is plenty of area to build a shed. A Garden Shed and Chicken run complete with coup is already constructed.
Hardys invites you to express your creative interior styling and flare for making a home your own. Complete with three bedrooms (master with ensuite and walk in robe), two additional bedrooms supported by large main bathroom that also houses laundry. The open kitchen looks out to swimming pool and lounge dining, ideal set up for family fun and celebrations. Split system air-conditioners and ceiling fans are installed for comfort.
Stepping directly outside on both front and rear of the homestead you enjoy covered entertaining areas. The front veranda runs the entire length of the home. Enjoy year-round entertaining on the covered poolside deck large enough for both dining and lounge and BBQ. A dedicated fire pit is perfectly positioned poolside where your family can enjoy many nights toasting marshmallows under the stars.
Landscaped and lawned garden to the front is fenced and gated. To the rear, you will love the native hinterland setting, which is tiered, lush and offers plenty of space for a herb and veggie garden, a cubby house and more.
The double garage has an attached studio, ideal for workshop, home business, gym, or teenagers retreat. Caravan/boat/van parking is adjacent. To the right of the home you will also find two water tanks for gardens.
Located conveniently within moments of Mudgeeraba Creek School and short driving distance of Robina Secondary School as well as All Saints Anglican School and Hinterland Regional Park. This property is also a few minutes to Robina Town Centre, Robina Hospital and Medical Hub, Robina Train Station and public transport. A mere 20 minutes drive to vibrant Burleigh Beach. The M1 entrance connecting you to Coolangatta Airport (approx. 25 mins),
This is an exceptional opportunity to immerse yourself into the family-friendly country vibe of Mudgeeraba and maximise the full potential of what is on offer.
We look forward to welcoming you through this fabulous acreage home in highly desirable Mudgeeraba. Please join us at inspection to avoid disappointment. To discuss your interest, please call Roberto Scartozzi on 0406 421 679 or Lisa Psaras on 0477 979 794.
LAND & INFRASTRUCTURE
- 4,191m2 (1.3 Acres) usable acreage block
- Desirable Mudgeeraba address
- Picturesque setting
- Fenced and electric gated entrance
- Professionally Landscaped and native garden
- Potential for dual living
- Potential for shed to rear and driveway extension
- Swimming Pool with sun deck
- Fire Pit Area
- Double Garage with workshop/home office/bedroom
- Driveway parking plus boat/caravan park
- Town Water
- Ozzi Kleen Waste Water Treatment + Water Tanks
- Chicken run with Chicken Coup
- Conveniently located within minutes of schools, shopping, dining, public transport, hospital
MAIN RESIDENCE
- Comfortable elevated Homestead
- Picturesque hinterland native setting
- Potential for Dual Living
- Feature pool with poolside sundeck and large covered veranda along the entire front of home
- Large Poolside covered entertaining with BBQ
- Fire Pit Area
- Open plan kitchen lounge, dining
- Kitchen is generous and looks out to pool
- Split system air-conditioning and ceiling fans throughout
- Indoor and outdoor entertaining areas
- Spacious living and dining looking out to reserve
- Open plan kitchen opening out to covered entertaining deck with pool and reserve views
- Lounge
- 3 Bedrooms
- Master featuring ensuite and walk in robe
- 2 additional bedrooms
- 2 Bathrooms (Ensuite plus Main Bathroom large shower and bath)
- Separate toilet
- Main Bathroom with large shower and bath
- Separate Laundry with plenty of storage and opening out to drying deck
- Garage with storage and multi-function room ideal for home business, work shop, bedroom or additional entertaining area
- Caravan / Boat Parking
RATES & FEES
- GCCC: $940.11 approx. per six months
- WATER: $253.96 approx. per quarter
Disclaimer:
We have in preparing this information used our best endeavours to ensure that the information contained herein is true and accurate, but accept no responsibility and disclaim all liability in respect of any errors, omissions, inaccuracies or misstatements that may occur. Prospective purchasers should make their own enquiries to verify the information contained herein.
* denotes approximate measurements.
Property features
Ensuites: 1
Building details
Land details
What's around Hardys Road

 View more
View more View more
View more View more
View more View more
View moreContact the real estate agent

Roberto Scartozzi
LJ Hooker - Property Hub
Send an enquiry

Nearby schools in and around Mudgeeraba, QLD
Top reviews by locals of Mudgeeraba, QLD 4213
Discover what it's like to live in Mudgeeraba before you inspect or move.
Discussions in Mudgeeraba, QLD
Wondering what the latest hot topics are in Mudgeeraba, Queensland?
Similar Houses for sale in Mudgeeraba, QLD 4213
Properties for sale in nearby suburbs

- 3
- 2
- 2
- 4191m²