Whether you're a first homebuyer embarking on an exciting new chapter, a growing family needing room to spread out, or downsizers seeking a stylish haven, this immaculate 2012-built residence in Jane Brook ticks so many boxes - and it does it with such style! With 4 delightful bedrooms, 2 stunning bathrooms, and a flowing open-plan layout, it offers the perfect blend of space, comfort, and contemporary design. Inside is a light-infused haven where the kitchen, living, and meals areas seamlessly blend. All families need a hub to connect and chat about the day, and this one is practically perfect. Gleaming stone benchtops are your home chef's dream and they're perfectly complemented by the sleek glass splashback and a central island with breakfast bar. And when it's time to plan the housewarming, you can utilise the living room built-in speakers for a bit of an immersive experience. For bookworms, they'll more appreciate the bookcase beckoning to curl up with a good read every arvo.
If you've long been sacrificing the comforts of a truly luxe main bedroom, you'll be so tickled by the private suite here. This is a haven with dual walk-in wardrobes and a gorgeous ensuite with double vanity, luxurious oversized shower with dual showerheads, and separate WC to keep the romance alive. Three additional bedrooms are all generously sized and boast built-in mirrored wardrobes, so everyone can get fashion-forward and keep their stuff contained at the same time.
Features Include:
• Beautiful modern 2012-built home
• 4 generous-sized bedrooms
• 2 beautiful bathrooms
• Light & bright open plan kitchen, living & meals with high ceilings
• Kitchen features stone benchtops, glass splashback, multiple soft-close cupboards, drawers & overheads, built-in pantry, under cabinet lighting & central island with double stainless-steel sink with breakfast seating
• Quality appliances include Westinghouse 900mm oven & gas cooktop with stylish rangehood & Bosch Super Silence dishwasher
• Living room includes in-built speakers & bookcase
• Comfortable main bedroom with dual walk-in wardrobes
• Ensuite features heat lamp, stone-topped vanity with dual raised basins & large glass shower with dual shower heads & separate WC
• 3 generous-sized secondary bedrooms with built-in mirrored wardrobes
• Family bathroom features heat lamp, stone-topped vanity with single raised basin, shower, bath & separate WC
• Large laundry with stone benchtops, tile splashback, sink & linen/broom cupboard
• Lovely large floor tiling & plush carpeting
• Large windows featuring Venetian blinds, roller blinds & pretty drapes
• Stately front entry door with security screen
• LED down lighting & profile interior doors throughout
• Ducted & zoned reverse-cycle air-conditioning & multiple ceiling fans on remote
• 4.6kw solar panels
• Touchpad alarm system & roller shutters on all windows (2 manual and the rest
automatic)
• Gas storage hot water heater
• 2 car garage with automatic door
• Covered & decked back alfresco entertainment area with dual blinds & shade sail
• Colorbond garden shed
• Nice front elevation with fenced front yard & covered front porch
• Established landscaping & trees plus freshly mulched garden beds
• Automated reticulation front & back plus water tank
• Fully fenced front & back with dual side gate entries
• Aesthetically pleasing throughout with freshly retouched paint in soft neutral colour
• Beautifully & immaculately presented!
• Generous 589m2 block in a desirable Jane Brook location
The attention to detail here extends beyond the stunning interior. Slide open the doors and discover an entertainer's paradise - a covered alfresco area with dual blinds and a shade sail, perfect for year-round enjoyment. Imagine balmy Summer evenings spent whipping up the best BBQs with friends, or lazy weekend mornings basking in the sunshine with a cuppa. The Colorbond garden shed provides all the storage for all the goodies you'll acquire while lush, immaculately maintained landscaping, perfectly pretty hedging, and established trees give inspiration for whatever you'll plant here next! Or just sit back and enjoy the scenery. Take it easy. If you have a youngen or a pup, they will adore the side gate connecting the fully fenced front and back garden; what freedom to be able to play in all the favourite bits of the block! Close to everything you and any young folk you have at home need to learn, work, and play, this property is minutes away from schools, public transport, sporting clubs and facilities, a fantastic new skate park, and National parklands.
Pretty as a picture.
For more information on 85 Jane Brook Drive Jane Brook or for friendly advice on any of your real estate needs please call Randi Macpherson on 0408 559 247.
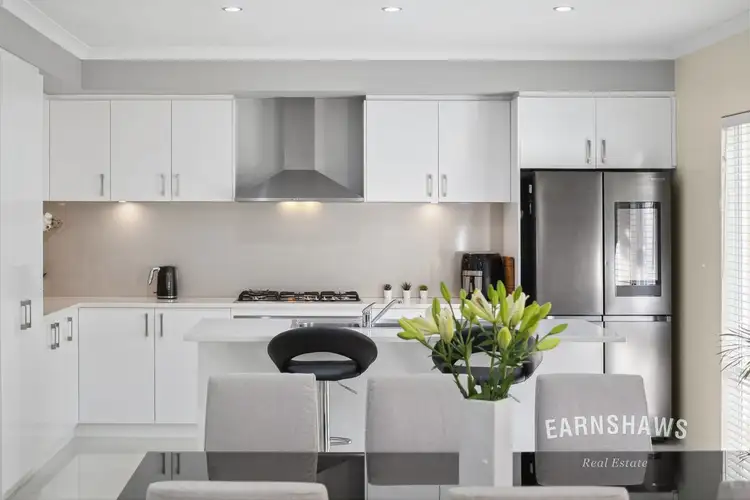
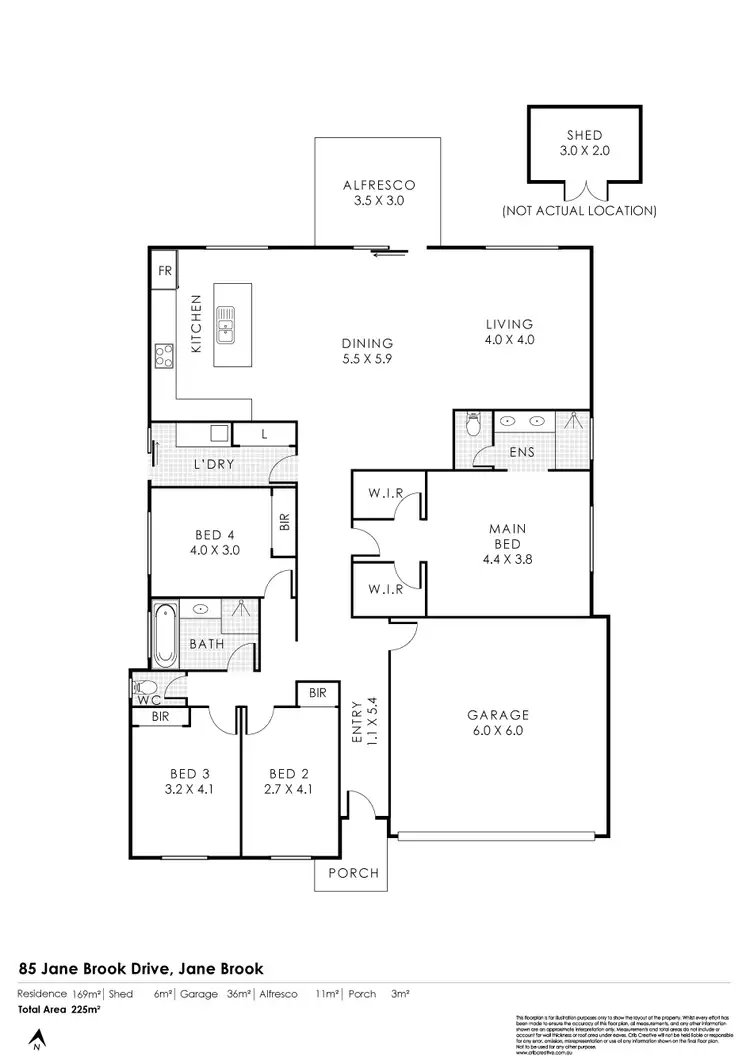
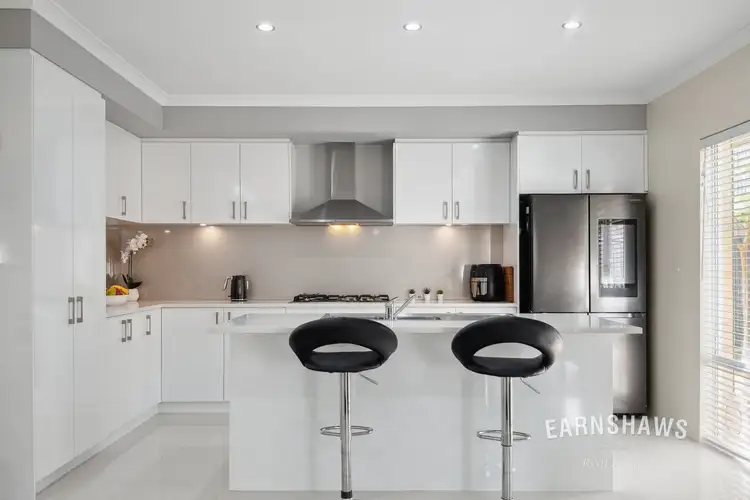
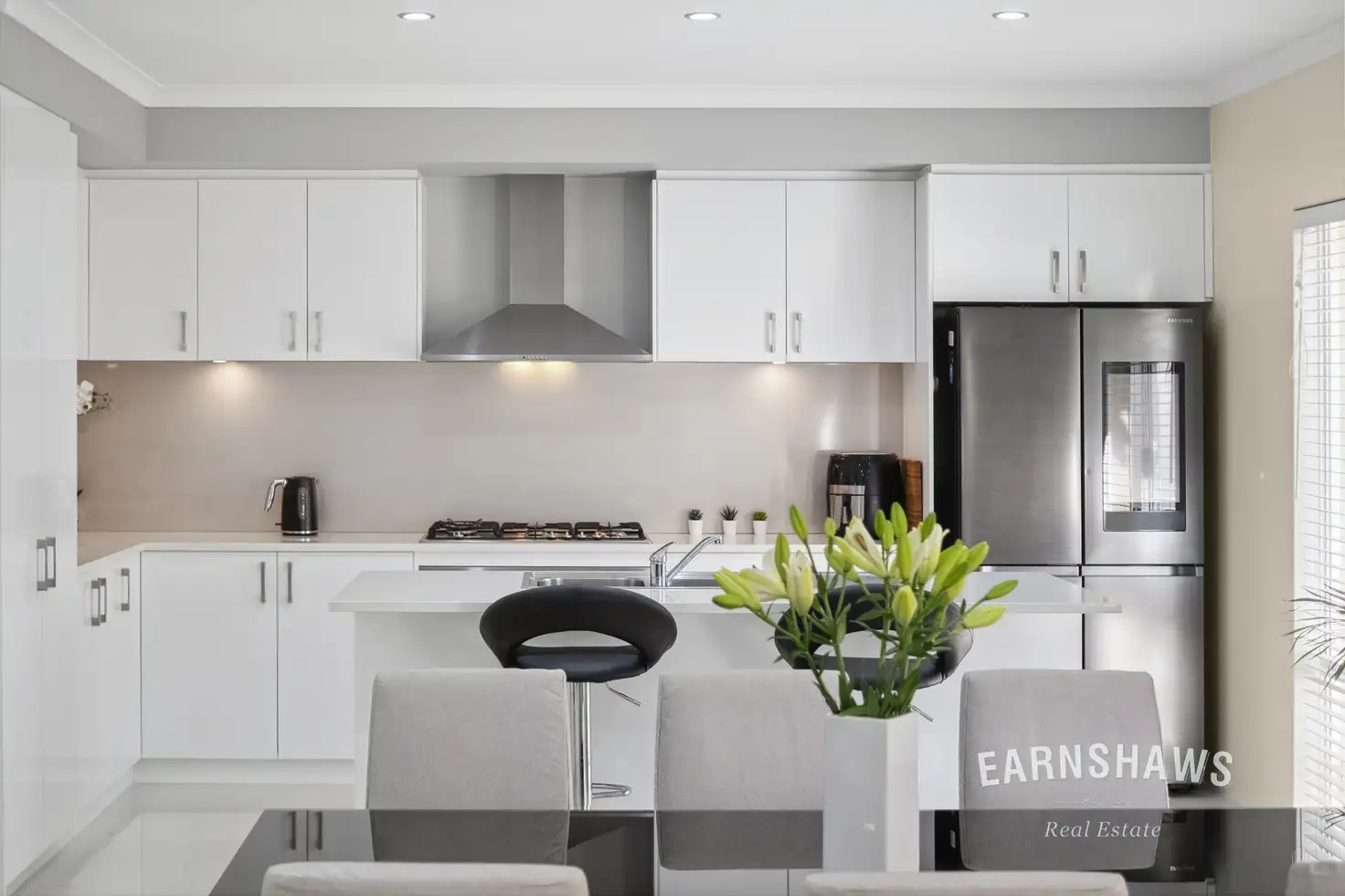


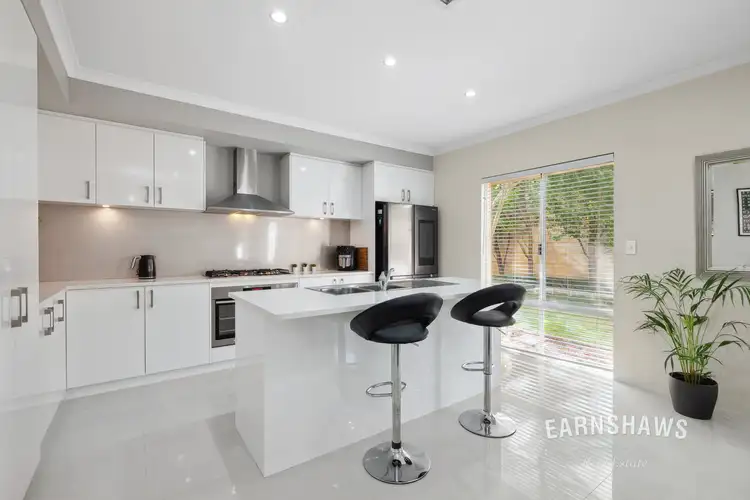
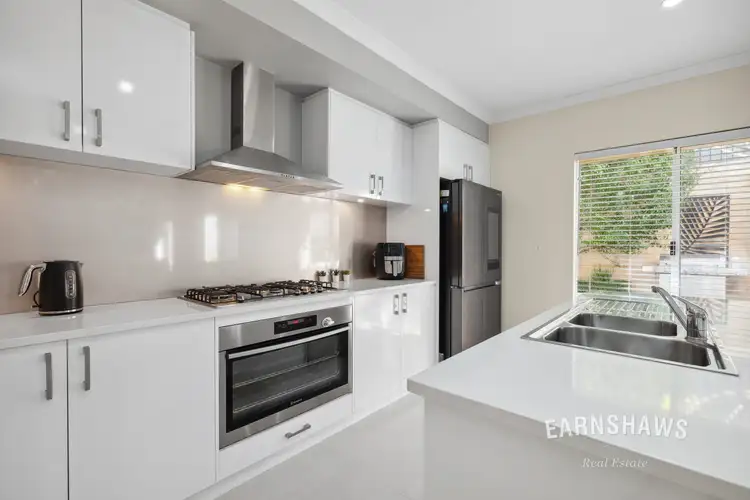
 View more
View more View more
View more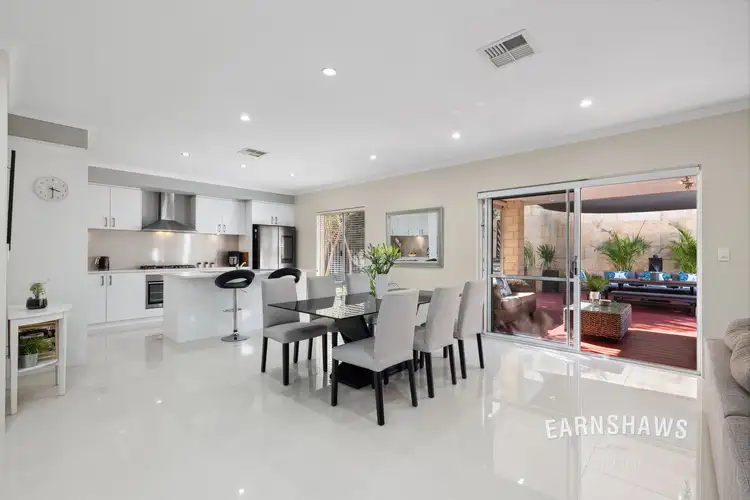 View more
View more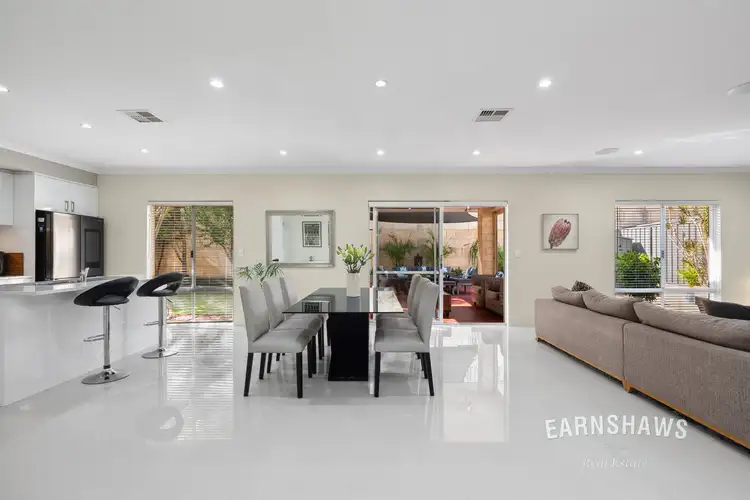 View more
View more
