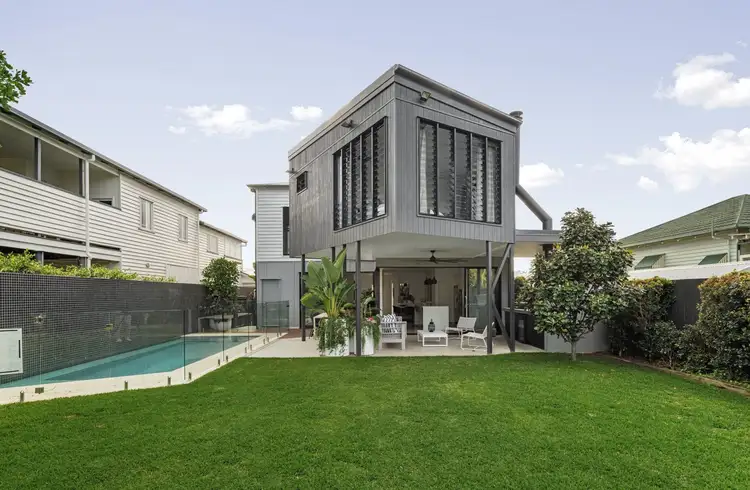A perfect meeting of classic character and dynamic architecture, this stunning designer family home has been cleverly remastered to achieve seamless function while optimising timeless style and contemporary quality.
Created by multi award-winning Brisbane architecture firm Base Architecture, this generous residence integrates all the modern amenities required of today's growing family while retaining the triple-gabled dwelling's original charm.
Positioned in a fantastic lifestyle location with parkland at the end of the street, this property includes up to six bedrooms plus separate office, living areas across two levels, a showcase master suite, and an expansive living and dining space with a beautifully integrated outdoor entertaining area.
Completely refurbished in industrial contemporary style with high-aggregate polished concrete floors indoors and out, the ground level includes generous living and dining areas and a quality kitchen featuring stone benchtops, 2PAC cabinetry, Meile appliances and a walk-in pantry.
Recessed sliding glass doors retract to create a completely seamless flow to the impressive covered entertaining patio, which includes a built-in barbecue and pizza oven. Overlooking the large pool, an adjoining al fresco dining area with timber decking captures morning sun while enjoying shade in the afternoons.
Upstairs, encased in its own suspended pod, wrapped in floor-to-ceiling glass louvres, the showstopper master bedroom has been oriented to best capture its north-east aspect. It has an oversized walk-in wardrobe and elegant large twin ensuite.
Four more generous bedrooms upstairs in the reworked original part of the house have built-in or walk-in robes and all flow to a large living room that's ideal as a teenagers' retreat, casual family room or rumpus. Dark stained timber floors, ornate ceilings, picture rails and VJ walls retain character throughout this level.
A separate enclosed office is ideal for work-from-home arrangements, while a sixth bedroom with its own external access provides a multitude of flexible options. This home also includes a large laundry with ample bench space, a secure storage room or cellar, ducted air-conditioning, a substantial solar system, a double carport and large level yards.
With Kedron Brook bikeway and parklands on your doorstep, and Days Road's cafes, artisanal bakeries and restaurants just a short stroll away, there is little not to love about this lifestyle location and stylish family home.








 View more
View more View more
View more View more
View more View more
View more
