Auction Sat, 1st Nov - 10am (USP)
On one of Parkside's most beautiful streets stands a rare opportunity to claim a stone-fronted villa that unfolds like a charming dream on a far-reaching parcel with prized rear access to its magical rear garden setting, all just a pause from the CBD itself.
Those with grand visions will see the exciting scope for a bold, contrasting rear extension to this better-with-age 4-bedroom home proud of its polished timber floors, lofty ceilings, ornate fireplaces, generous spaces and a sunny rear family room that frames lush gardens through expansion glazing. What you'll see is a beautiful lifestyle, no matter what.
Open the door to:
- A quintessential C1910 stone-fronted villa with timeless street appeal in one of Parkside's prettiest tree-lined pockets
- Polished timber floors, soaring ceilings and ornate fireplaces that tell stories of a bygone era
- A flexible floorplan with up to four bedrooms or multiple living configurations
- Sunlit rear family and dining area that connects seamlessly to the garden through full-height glazing
- A bright, functional kitchen with sleek white cabinetry, gas cooking and stone benchtops
- Spacious rooms that invite warmth, art and individuality
- Double brick bones and a solid footprint primed for a striking architectural addition
- Private rear yard with covered patio, lawn and room to grow, play or entertain
- Secure fencing, established greenery and that hard-to-find rear access adding day-to-day ease
- An unbeatable Parkside lifestyle - walk to cafés, boutiques, Frewville Foodland, and the city in minutes
Close the door on:
- Spending weekends on renovations before you're ready - this home is instantly liveable with scope to evolve
- Homes that feel cut off from nature - here, glass doors open to green outlooks and easy outdoor living
- The noise and rush of the inner city without its convenience - Parkside delivers both serenity and proximity
- Worrying about parking, access or storage - rear lane entry and a sizeable shed have you covered
- Settling for 'almost' - when you can own a slice of one of Adelaide's most walkable, sought-after city fringe suburbs
- Forgettable facades - the charm of a stone-fronted villa will never fade
If location really is everything, Parkside proves it - moments to the city, minutes to Frewville Foodland, and wrapped in zoning for both Parkside Primary and Glenunga International High. Everything you need, nothing you don't, and all of it served with that signature city-fringe charm.
CT Reference - 5510/928
Council - City of Unley
Zone - EN - Established Neighbourhood
Council Rates - $2,186.10 per year
SA Water Rates - $1,081.44 per year
Emergency Services Levy - $221.85 per year
Land Size - 570m² approx.
Year Built - 1910
Total Build area - 188m² approx.
All information or material provided has been obtained from third party sources and, as such, we cannot guarantee that the information or material is accurate. Ouwens Casserly Real Estate Pty Ltd accepts no liability for any errors or omissions (including, but not limited to, a property's floor plans and land size, building condition or age). Interested potential purchasers should make their own enquiries and obtain their own professional advice. Ouwens Casserly Real Estate Pty Ltd partners with third party providers including Realestate.com.au (REA) and Before You Buy Australia Pty Ltd (BYB). If you elect to use the BYB website and service, you are dealing directly with BYB. Ouwens Casserly Real Estate Pty Ltd does not receive any financial benefit from BYB in respect of the service provided. Ouwens Casserly Real Estate Pty Ltd accepts no liability for any errors or omissions in respect of the service provided by BYB. Interested potential purchasers should make their own enquiries as they see fit.
RLA 275403
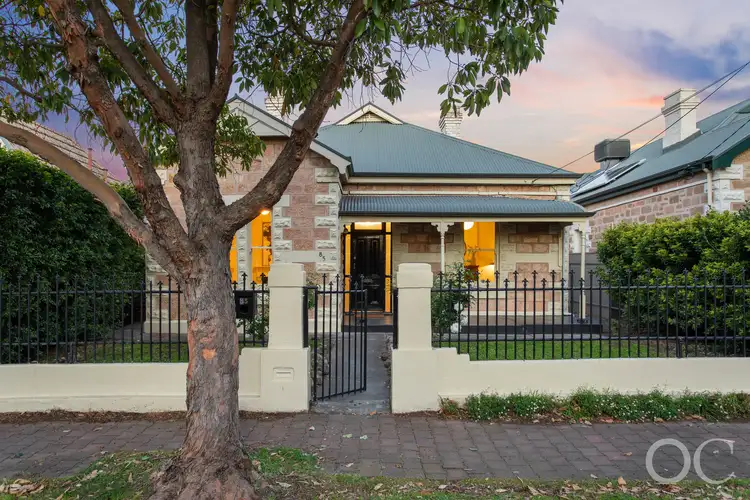
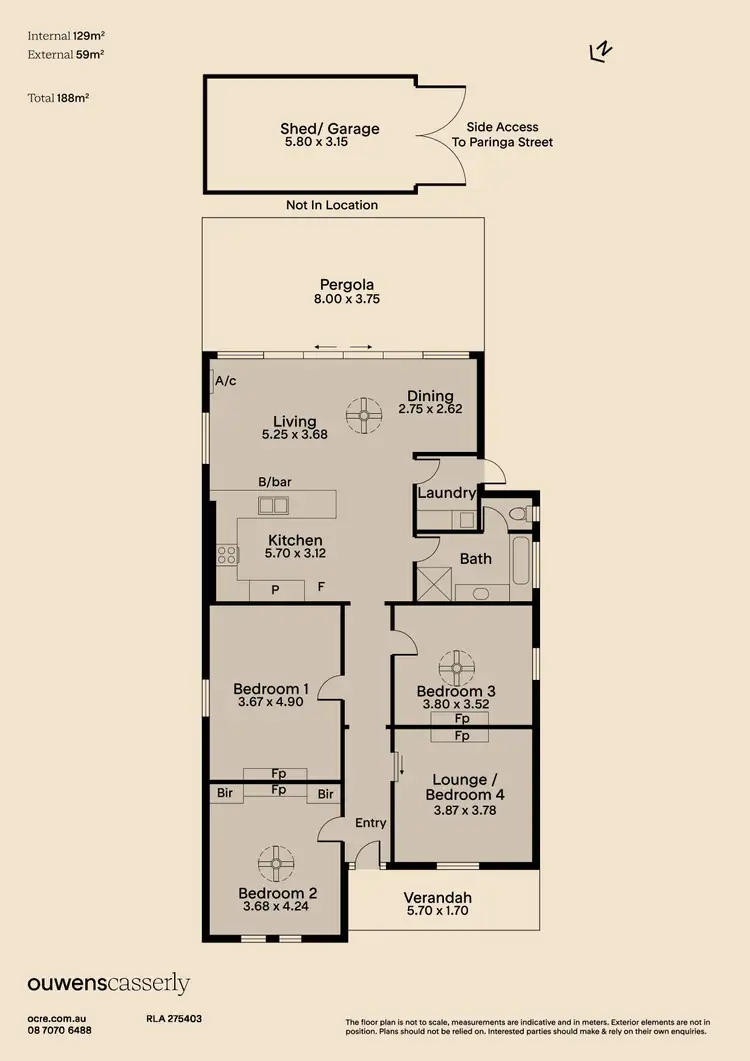
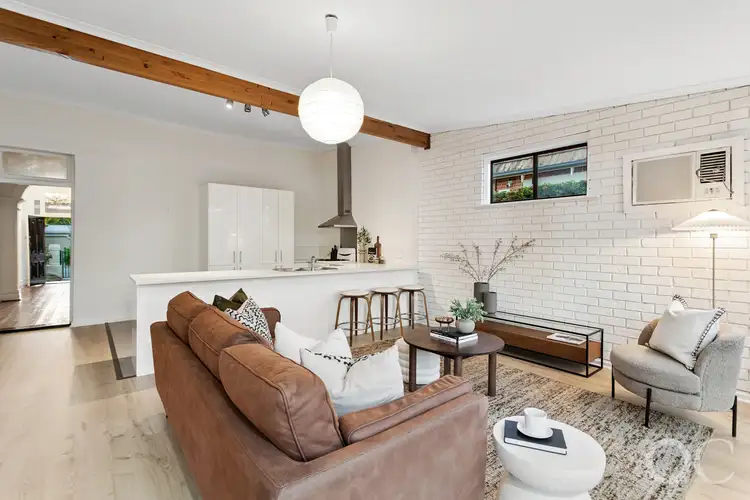
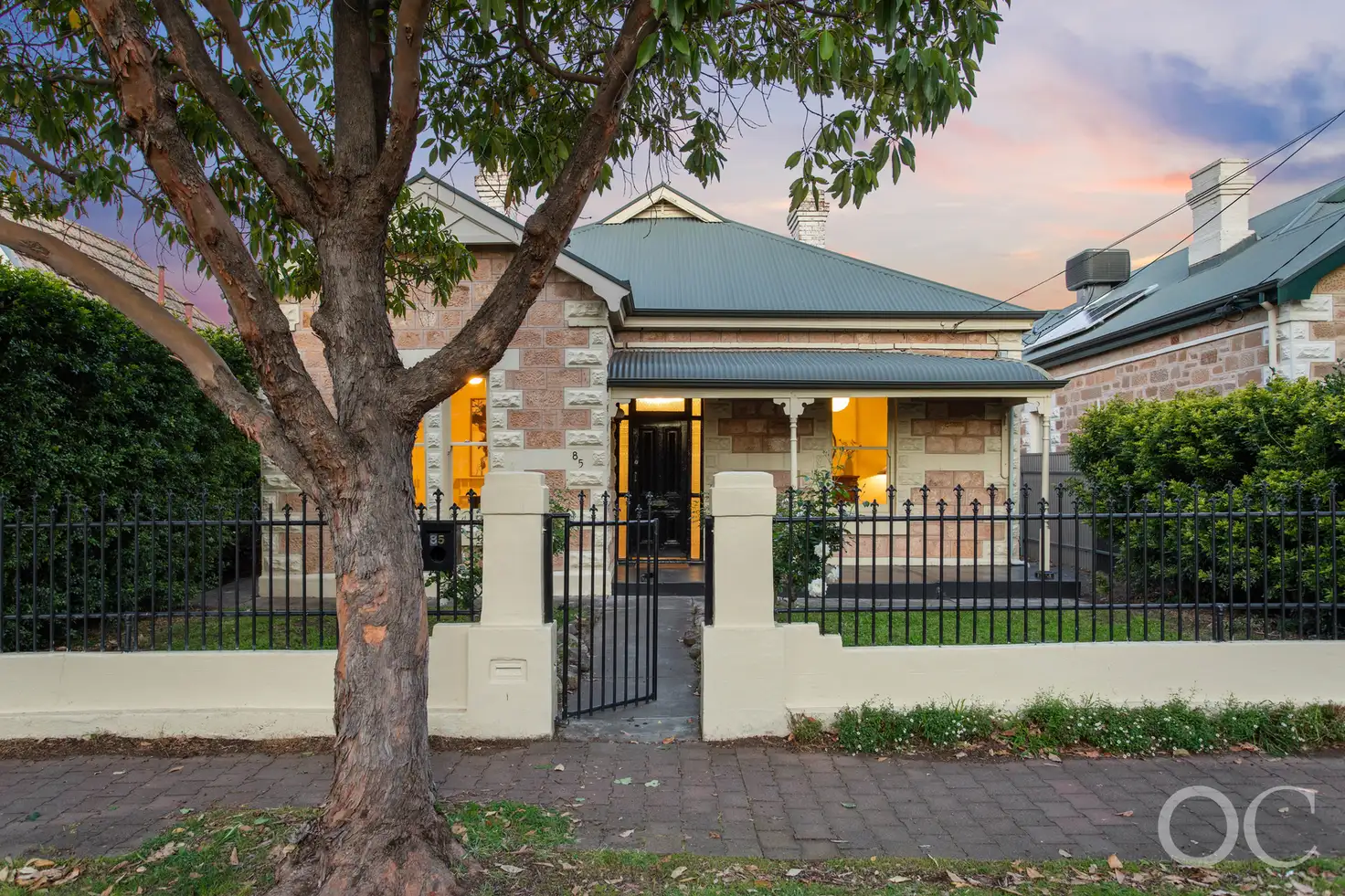


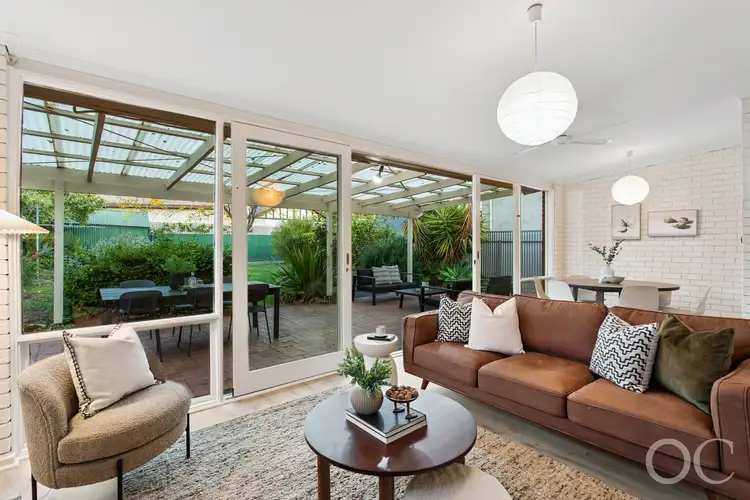
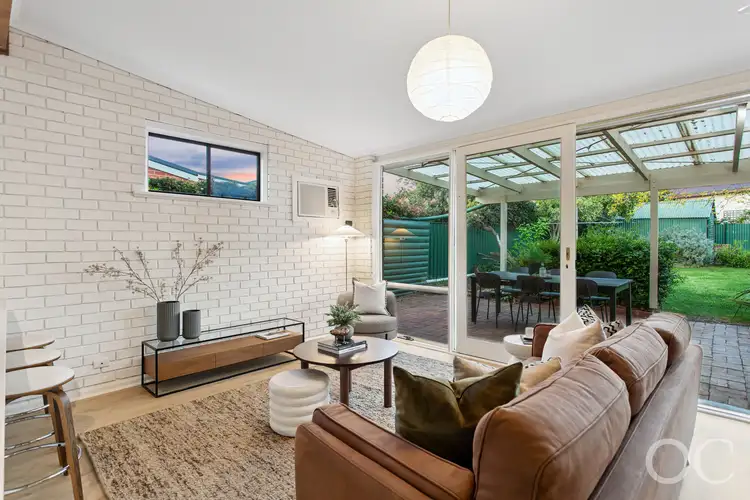
 View more
View more View more
View more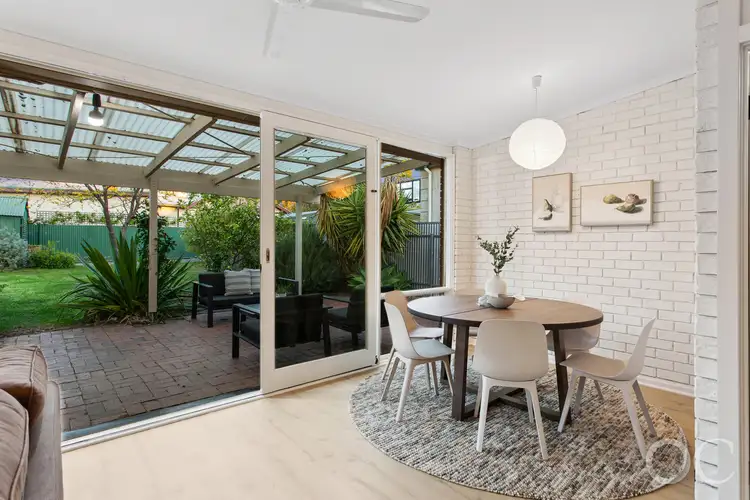 View more
View more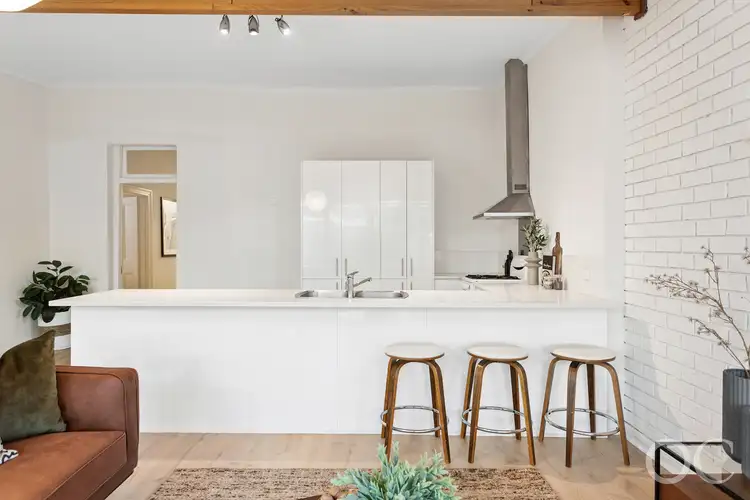 View more
View more
