Fully renovated throughout, this fantastic 4 bedroom 2 bathroom family home - nestled on a delightfully-elevated block - combines a functional floor plan with all of your quality modern renovation to deliver a contemporary family home that is sure to stand the test of time for many years to come.
Beyond a striking feature entry door lies a spacious and carpeted front lounge room that opens out on to a pleasant east-facing balcony to capture all of that warming morning sunlight. A carpeted home-office area sits adjacent and looks out to a shimmering below-ground swimming pool in the backyard, bordered by splendid tropical gardens.
Also at the front of the house is a carpeted - and versatile - fourth bedroom, nursery or second study (you decide), as well as a king-sized master retreat where a ceiling fan and walk-in wardrobe meet a cleverly-revamped ensuite bathroom with a rain shower, bonus shower-hose, stone vanity and toilet. The separate minor sleeping quarters to the rear of the home are serviced by an immaculate main family bathroom, comprising of a shower, separate bathtub and a sleek stone vanity of its own.
Complete with high raked ceilings (to the living space only) and stylish light fittings, the massive open-plan kitchen, dining and family area is where you will spend most of your casual time. Gleaming wooden floorboards, quality bench tops, a breakfast bar for quick meals, double sinks, a stainless-steel Miele dishwasher and Electrolux range-hood, five-burner gas-cooktop and double-oven appliances - it all so impressively makes up the central hub of the residence.
Two separate sliding doors reveal seamless outdoor access to the rear poolside verandah and paved entertaining courtyard, allowing you to enjoy the most tranquil of garden settings. Down below, you will find a remote-controlled lock-up double under-croft garage, a lock-up storeroom right beside it and ample driveway parking space that precedes everything else. There is even a side ramp-come-boat bay, where you can also park your caravan or trailer if need be.
Just bring your belongings, move straight on in and take full advantage of a wonderful Duncraig location, within easy walking distance of lush local Marri parklands, Duncraig Primary School, food shopping at Duncraig Fresh and the popular local icon that is the "Little H Cafe". Duncraig Senior High School is also nearby, as are the likes of St Stephen's School, the freeway, Greenwood Train Station, a host of neighbourhood bus stops, medical facilities, the Duncraig Public Library, community sporting facilities, golf courses, major shopping centres (including new-look Karrinyup and Westfield Whitford City), more shopping at Carine Glades, the Carine Regional Open Space, glorious swimming beaches and the magnificent restaurants of Hillarys Boat Harbour. This is exactly where you want to be, heading into those hot summer months!
Other features include, but are not limited to;
- Carpeted master bedroom
- 2nd bedroom with wooden floors, a built-in robe, ceiling fan and a built-in computer desk
- 3rd bedroom with a BIR, fan and timber flooring
- Modernised laundry with ample storage options and outdoor access
- Separate 2nd toilet
- Hallway broom/linen cupboard
- Separate double linen press
- New 8kW solar power-panel system
- Daikin ducted and zoned reverse-cycle air-conditioning system
- Security-alarm system
- Quality modern blind fittings
- Stylish bathroom light fittings
- Feature down lights
- Feature skirting boards
- Security doors and screens
- Gas hot-water system
- Front tool/storage shed
- Rear garden shed
- Reticulated gardens
- Large 680sqm (approx.) block with side access
- Built in 1985 (approx.)
For more information please call Dan Owens on 0409 202 899
Disclaimer - Whilst every care has been taken in the preparation of this advertisement, all information supplied by the seller and the seller's agent is provided in good faith. Prospective purchasers are encouraged to make their own enquiries to satisfy themselves on all pertinent matters
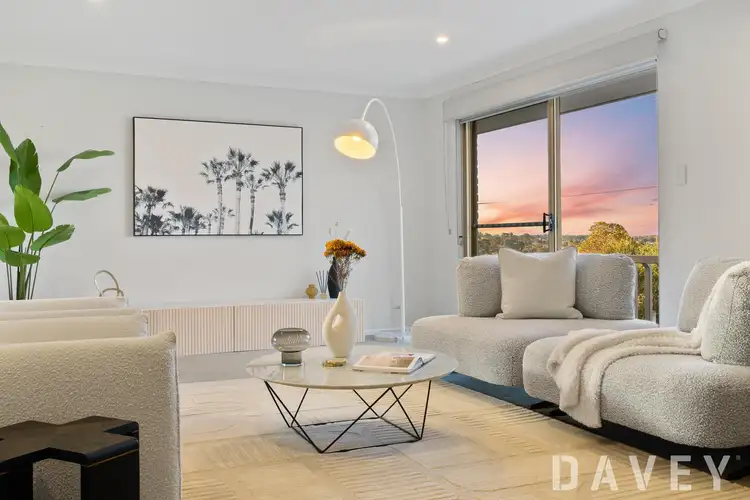
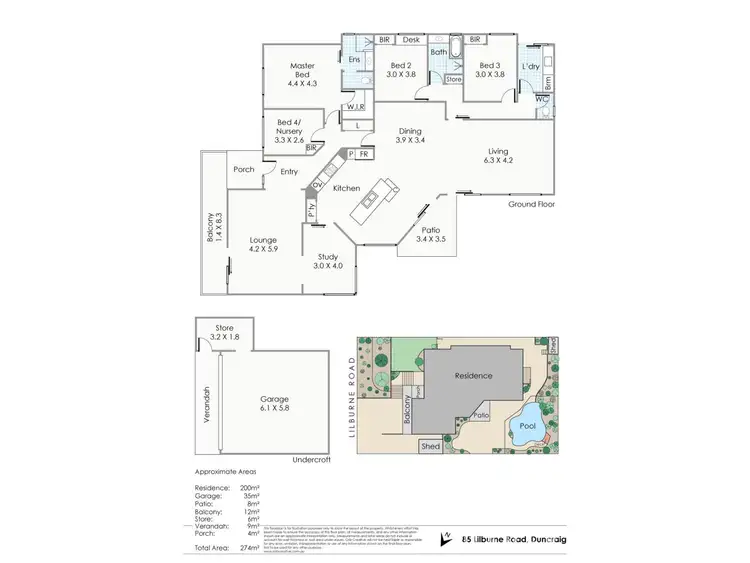
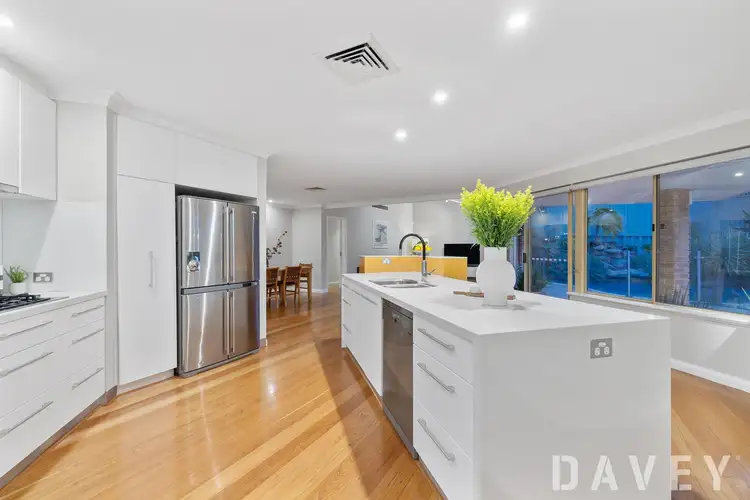



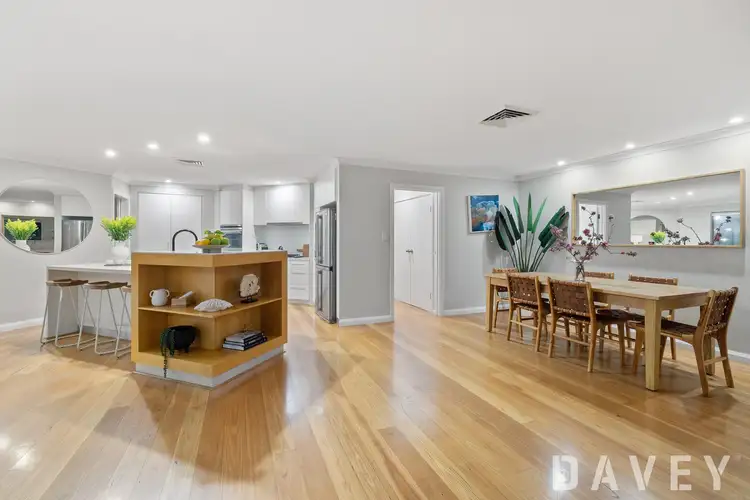
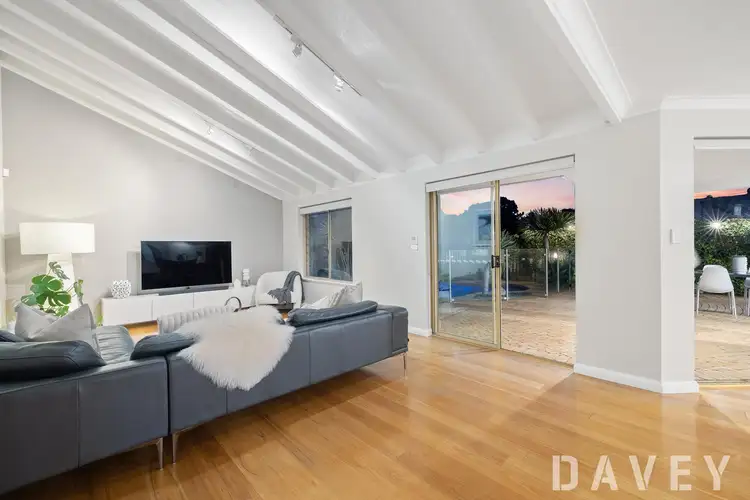
 View more
View more View more
View more View more
View more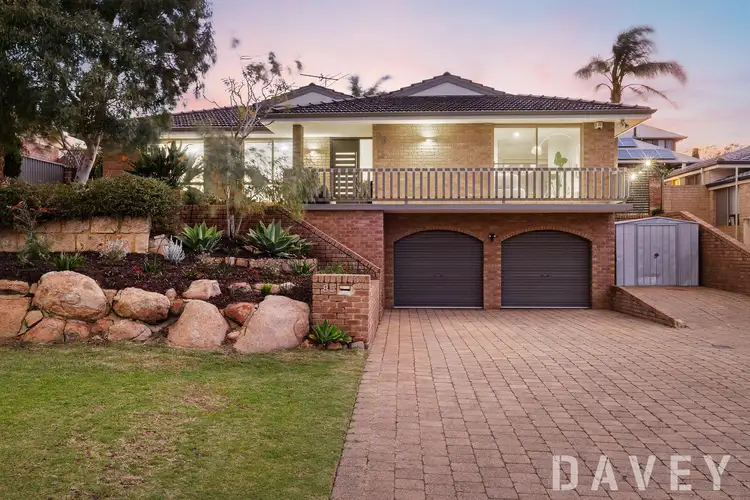 View more
View more

