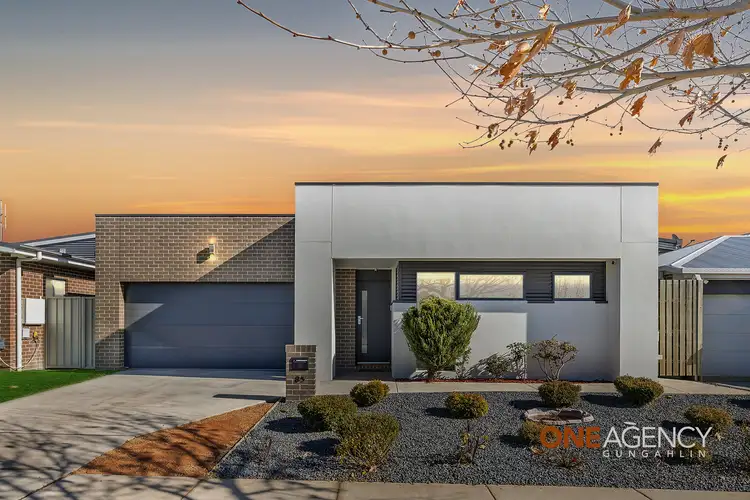This beautifully presented single-storey residence offers the perfect blend of modern living, functionality, and family-friendly design. With freshly painted interiors and newly landscaped gardens, the home delivers instant street appeal and low-maintenance living.
Step inside to discover a thoughtfully designed layout featuring a spacious master suite complete with a walk-in robe and luxurious ensuite, including a double vanity and floor-to-ceiling tiles. Three additional bedrooms with built-in wardrobes provide ample accommodation for the whole family.
At the heart of the home is a sleek, modern kitchen equipped with an electric cooktop, wall-mounted oven, dishwasher, pendant lighting, and a stone island benchtop. A large fridge space and ample storage make it as practical as it is stylish.
Enjoy year-round comfort with a smart ducted heating and cooling system, complemented by energy-efficient LED lighting and a 5.5kW solar system. The home also features a continuous-flow hot water system, ducted vacuum, and extensive connectivity with TV and internet points in every room.
Living spaces are enhanced by timber-look flooring, while the tiled alfresco area—complete with ceiling fan, power outlet, and gas point for your BBQ—makes outdoor entertaining effortless. The fully enclosed front and rear yards are both secure and low maintenance, ideal for families and pets.
A short walk to local parks, quality schools, 15-minute stroll to the popular Café and just 6 minutes’ drive to Kippax Fair Shopping Centre.
Key Features:
• Single-storey family home with modern façade
• Master bedroom with ensuite and walk-in robe
• Three additional bedrooms with built-in wardrobes
• TV and internet points in every room
• TV/media niches in master bedroom and meals area
• Timber-look tiles in living areas
• Modern kitchen with:
o Electric cooktop
o Wall-mounted oven
o Dishwasher
o Stone island benchtop
o Pendant lighting
o Ample storage
o Large fridge space
• LED lighting throughout
• Smart ducted heating and cooling system
• Continuous-flow hot water system
• Ducted vacuum system
• Floor-to-ceiling tiles in both bathrooms
• Ensuite with double vanity and shower
• Main bathroom with bathtub and separate powder room
• Laundry with island bench and ample storage cupboards
• Tiled alfresco with ceiling fan, power outlet, and gas point for BBQ
• Freshly painted interiors and newly landscaped gardens
• Fully enclosed, low-maintenance front and rear yard
• Double garage with internal and rear yard access
• 5.5kW solar system for energy efficiency
• Security features include back-to-base alarm, Crimsafe screen to front, and double deadlock to rear door
Property Details:
Year Built: 2019
Block: 350 Sqm
House Size: 150 Sqm
Garage: 38.4Sqm
Porch: 3.2
Total Build Area: 192.38 (Approx)
Outgoings:
Rates: $2,631 p.a
Land Tax: $4,400 p.a (Only when rented)
What's nearby:
MacGregor Primary 1.9km
Belconnen High School 4.4km
Calvary Private Hospital 8.6km
Kippax Fair 2km
University of Canberra 8km
Hawker College 3.7km
For more information or to learn more about this property, contact Yubi Baral at 0452 646 746.
Images are for illustration purposes only and may not accurately reflect the property.
Disclaimer:
Any interest in this property should be registered with the ONE AGENCY GUNGAHLIN. The contents of the proposal do not form part of the contract. While care has been taken in their preparation, no responsibility is accepted for the accuracy of the whole or any part, and interested persons are urged to seek legal advice and to make their own inquiries and satisfy themselves in all respects.








 View more
View more View more
View more View more
View more View more
View more
