Price Undisclosed
4 Bed • 2 Bath • 6 Car • 10117.141056m²
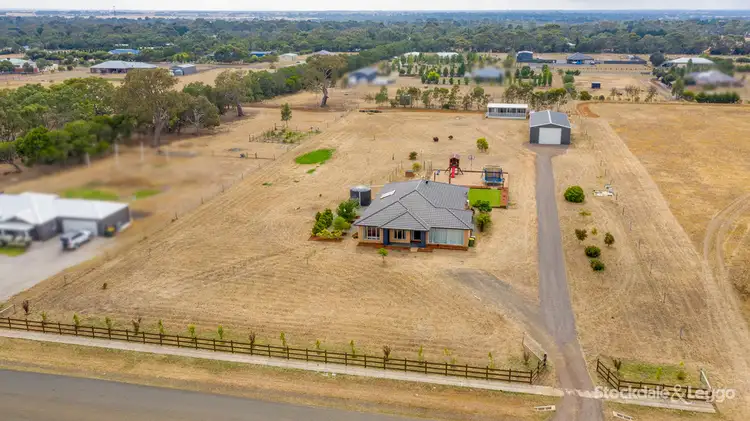
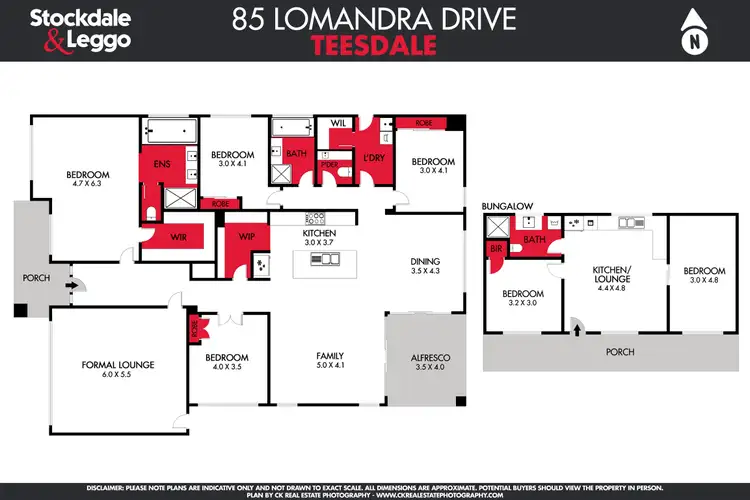
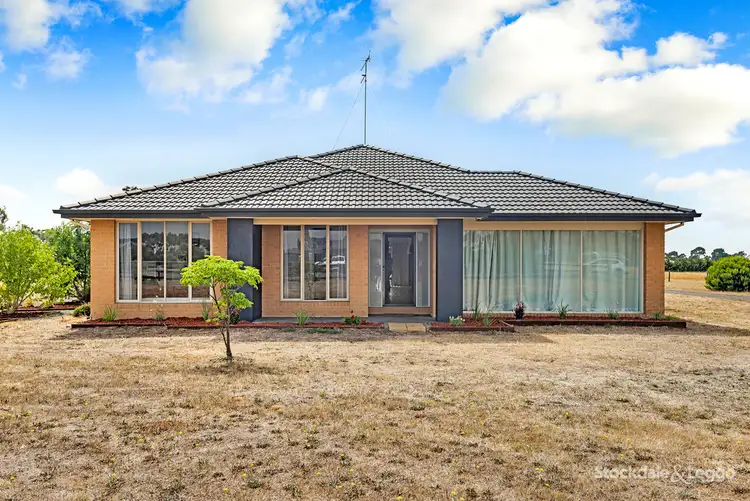
+19
Sold



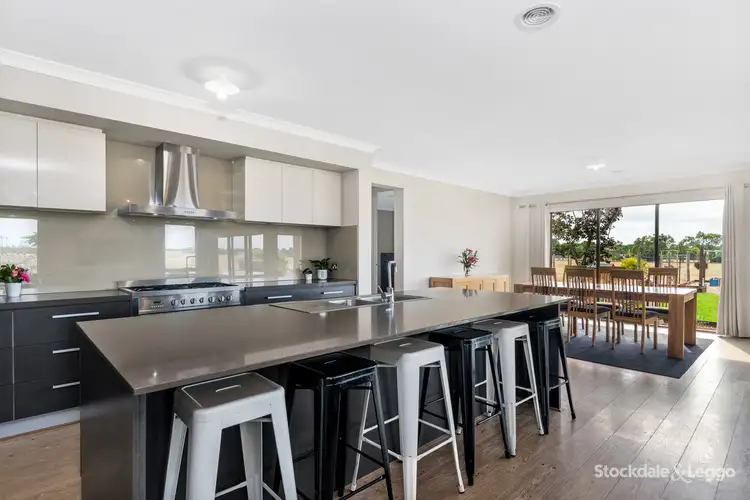
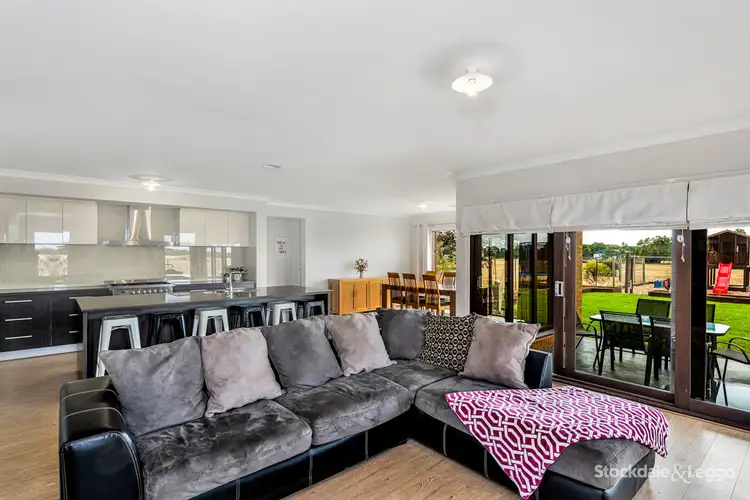
+17
Sold
85 Lomandra Drive, Teesdale VIC 3328
Copy address
Price Undisclosed
What's around Lomandra Drive
House description
“Room for all - House, Unit & Shed! - 2.5 acres”
Property features
Other features
Built-In Wardrobes, Close to Transport, Garden, Secure Parking, Formal Lounge, Separate DiningBuilding details
Area: 207m²
Land details
Area: 10117.141056m²
Documents
Statement of Information: View
Interactive media & resources
What's around Lomandra Drive
 View more
View more View more
View more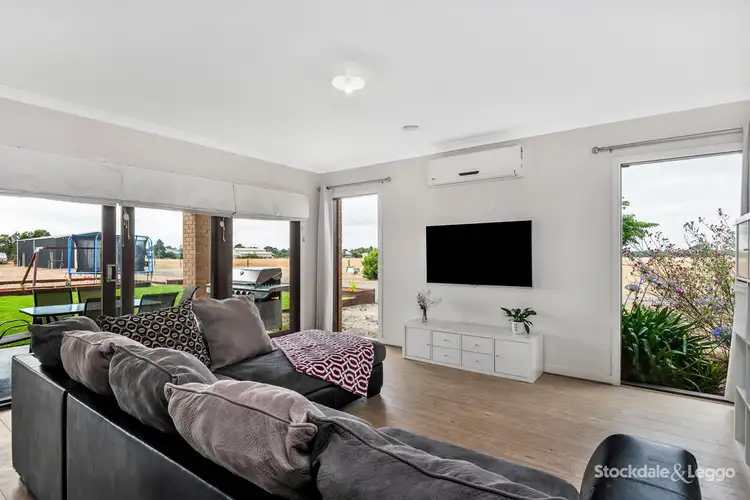 View more
View more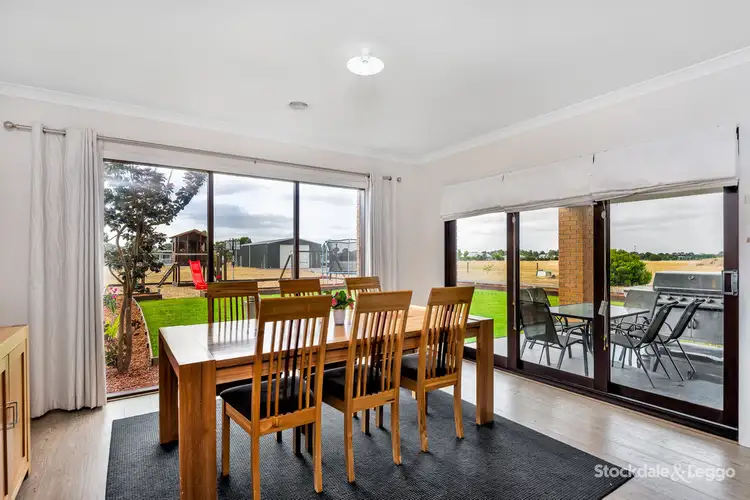 View more
View moreContact the real estate agent

Dean Wilson
Stockdale & Leggo - Bannockburn
0Not yet rated
Send an enquiry
This property has been sold
But you can still contact the agent85 Lomandra Drive, Teesdale VIC 3328
Nearby schools in and around Teesdale, VIC
Top reviews by locals of Teesdale, VIC 3328
Discover what it's like to live in Teesdale before you inspect or move.
Discussions in Teesdale, VIC
Wondering what the latest hot topics are in Teesdale, Victoria?
Similar Houses for sale in Teesdale, VIC 3328
Properties for sale in nearby suburbs
Report Listing
