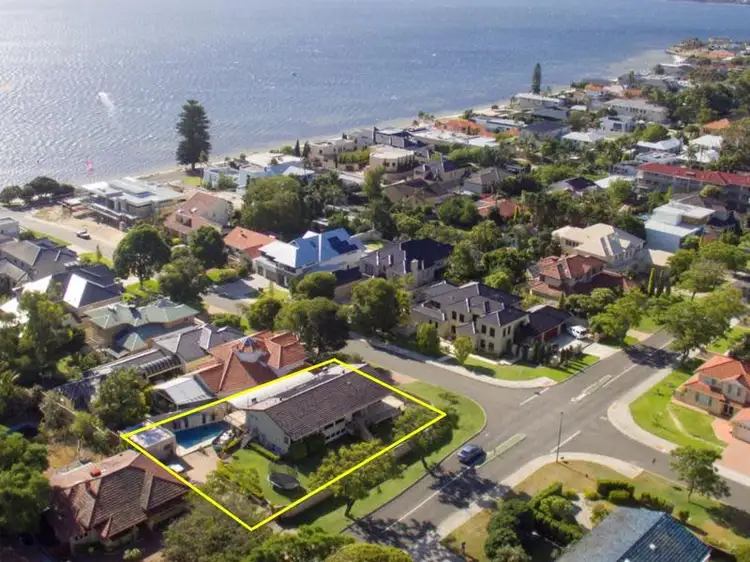*SOLD*
Surrounded by a fabulous limestone wall stands this amazing "hidden gem" must to be seen to be believed. With a 1009 sqm corner block showcasing impressive lush greenery also claims a rare "drive-through" dual access driveway.
In an enviable elevated location, only 200 metres from the river, this beautifully renovated, classical home combines elegance and charm with modern day flair. Graced by sensational indoor and outdoor zones, spread over two levels, this spacious five-bedroom, 3 bathroom home masters in entertaining families and friends.
Warm polished timber floors and high ceilings lead to the open plan kitchen, dining and living areas. The generous kitchen is fully equipped with European appliances, ideal for any occasion.
Slide away the glass stacking doors to the front balcony or take pleasure in the west facing undercover balcony overlooking the sparkling pool below.
On the ground floor level, the striking black and white porcelain tiles set the scene for a stunning games room and custom-made bar complete with its own kitchenette, a spacious home office/study with its own private access and a theatre room with incredible acoustics.
A sensational below ground pool, with inbuilt spa, is yours to enjoy overseen by a charming studio with full kitchen facilities, perfect as a teen retreat or the ideal summer haven for family and friends to enjoy and savour the memories. A bonus huge underground storeroom or cellar is also hidden away for your extra storage and convenience.
Take the opportunity to enjoy all this magnificent home has to offer. Secure parking behind automatic gates for 6-8 cars and service additional parking easily on your expansive verge. This outstanding home is a unique, rare find in this gorgeous suburb !
Call for further information or to arrange a viewing..
Features include:
* 1009 sqm CORNER block,
* Dual exposed aggregate driveways - "drive through" access in and out,
* Parking for 6-8 cars inside secure double electric gates,
* Parking for 15 cars on front verge,
* River views from property - 200m to the river,
* Secure limestone boundary wall fence,
* Automated/intercom controlled electric gates (2),
* Kitchen with quality appliances - Falcon oven (dual) and gas hot plate, Miele dishwasher,
* Open plan living, kitchen and dining area,
* Glass stacking doors opening out onto balcony,
* Polished timber floors,
* Porcelain Tiles on ground floor level,
* Games room, Bar & self-contained kitchenette,
* Classical timber skirtings, cornices and high ceilings - upper level,
* Study with private access,
* Underground Theatre room,
* Front and Rear entertainment balconies,
* Pool room studio/Teens retreat with kitchen featuring oven, BBQ, ceiling fan, VINTEC wine fridge,
* Solar heated concrete swimming pool including spa, water feature and glass pool fencing,
* Alarm system,
* LED lighting,
* Fully reticulated gardens,
* New bore,
* Tinted windows,
* Ducted reverse cycle air-conditioning plus ceiling fans,
* Reverse cycle split systems (5),
* Underground storeroom/cellar,
* 5 minute walk to the Applecross Village, 10 min walk to Primary school
* Easy access to public transport








 View more
View more View more
View more View more
View more View more
View more
