$1,320,000
4 Bed • 2 Bath • 2 Car • 20234.282112m²
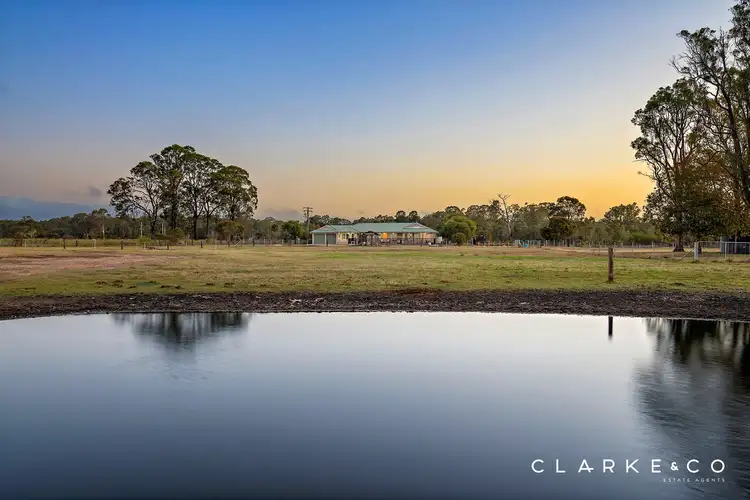
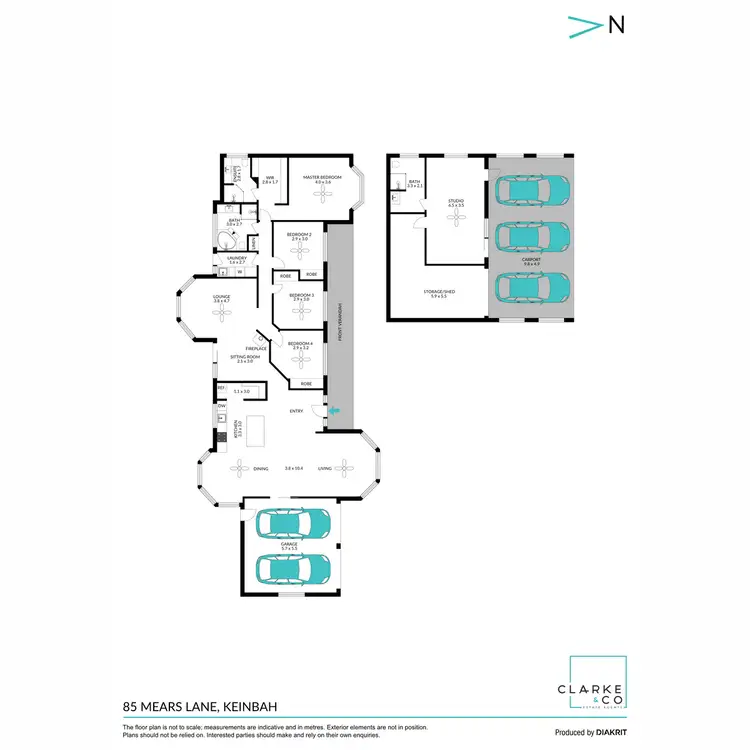
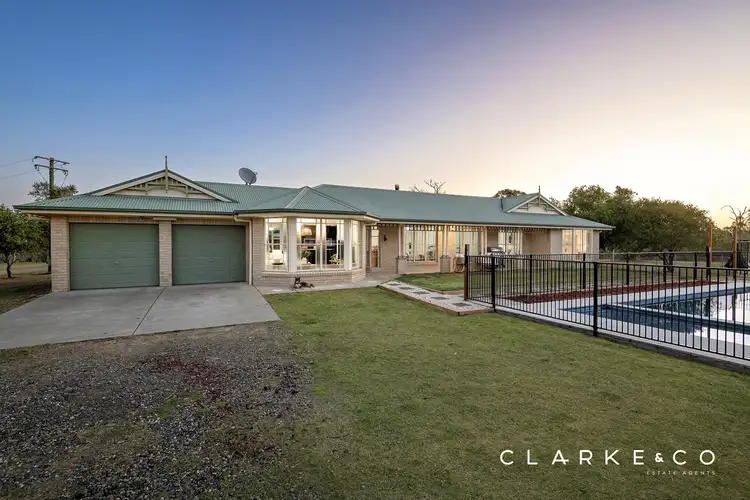
Sold
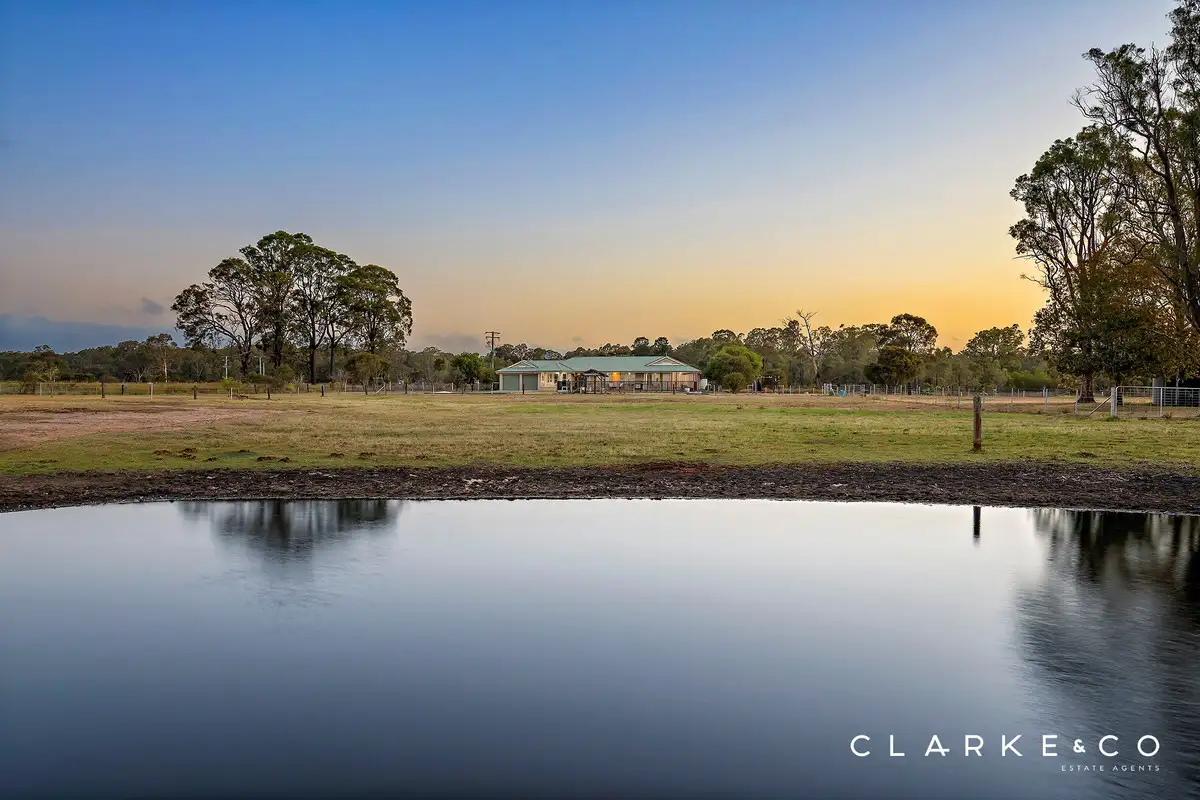


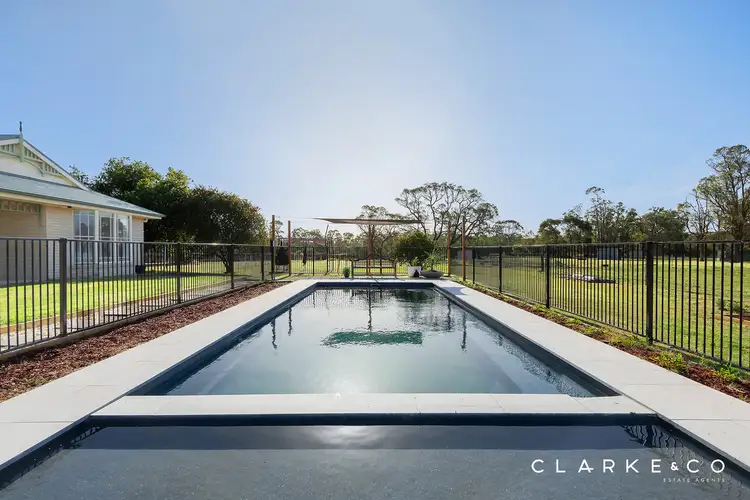
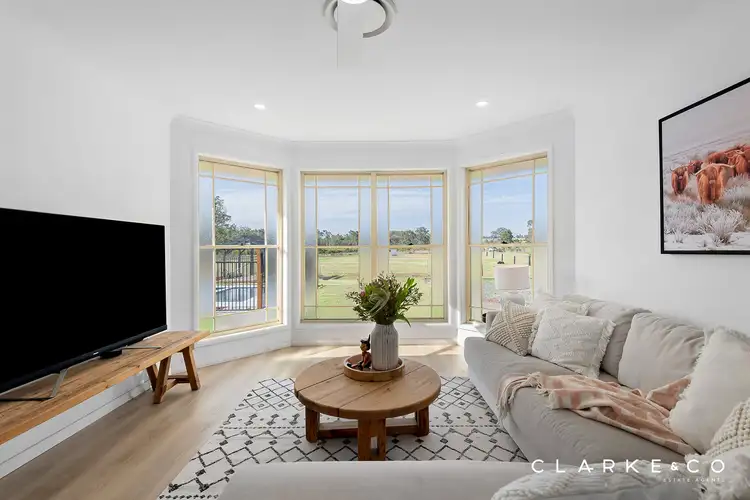
Sold
85 Mears Lane, Keinbah NSW 2320
$1,320,000
- 4Bed
- 2Bath
- 2 Car
- 20234.282112m²
House Sold on Thu 21 Dec, 2023
What's around Mears Lane
House description
“LIVE THE HUNTER VALLEY RURAL LIFESTYLE!”
Property Highlights:
- Impeccably maintained Beechwood home on a gorgeous 5 acre property in the Hunter Valley.
- Two light filled living spaces, including an open plan living/kitchen/dining room and a formal lounge.
- Brand new gourmet kitchen with chic black cabinetry, stunning timber benchtops, stylish vertical subway tiles, a gorgeous window splashback, a Bosch dishwasher, a 900mm Smeg oven with a 6 burner gas cooktop and a black canopy range hood.
- Master bedroom with a bay window, a generous walk-in robe and an ensuite with a ceramic vanity and a large separate shower.
- Daikin 6 zoned WiFi enabled ducted air conditioning (cool or warm up the home before arriving!), a freestanding combustion fireplace, and ceiling fans throughout
- A fresh, neutral paint palette, tiles and floating floorboards, roller blinds and curtains, and newly installed downlights throughout.
- A sparkling inground freshwater pool with a Naked NKD-R pool system, stylish paved surrounds and a landscaped seating area with a shade sail overhead.
- Attached double garage with internal access + an additional shed with an extra large carport, converted to an additional living area with an electric hot water system, bathroom and laundry.
- 2x 30,000L water tanks, a filtration system, and a transpiration septic system.
- Sprawling flat acreage with multiple fenced paddocks, farm shelters, a chicken coop, a firepit area that overlooks a creek, lake and the National Park beyond.
Outgoings:
Council Rates: $2,688.00 approx. per annum
Nestled amidst the picturesque landscapes of the Hunter Valley, this remarkable 2004 Beechwood residence, meticulously crafted from brick, Hebel, and Colorbond, offers a spacious haven spread across 5 sprawling acres. With its breathtaking rural views, this property embodies the quintessential charm of country living.
Nestled on the edge of Lovedale's wine and food district, this property offers a serene, low-maintenance hobby farm lifestyle. The location is amazing, only a short drive to the Hunter Expressway, Maitland and Cessnock, and surrounded by the scenic Werakata National Park.
As you approach this charming home, a long, winding driveway sets the scene for a welcoming retreat. The house boasts an attractive facade with a delightful bullnose verandah and twin bay windows, exuding timeless appeal.
Step inside to discover a freshly renovated interior, featuring new floating floorboards, tiles, and a contemporary colour palette. Natural light floods in, accentuating the space, while modern downlights, roller blinds, and curtains add a touch of elegance.
The clever floor plan unfolds as you step inside, revealing an open and spacious living, kitchen, and dining area. With bay windows at each end, the room offers breathtaking rural views in every direction. Overhead, ceiling fans circulate the fresh country air, and a trendy sliding barn door allows easy access to the attached double garage, seamlessly merging functionality and style.
The newly renovated kitchen exudes style and sophistication with its chic black cabinetry, exquisite timber benchtops, and sleek black vertical subway tiles. A window splashback offers panoramic views of the sprawling acreage beyond. It also boasts a spacious walk-in pantry, a recessed sink with a filtration system, a 900mm Smeg oven featuring a 6-burner gas cooktop and a black canopy range hood. To make life even more convenient, there's a Bosch dishwasher, making this kitchen a dream come true!
Next is the formal lounge, featuring a grand bay window, a freestanding combustion fireplace, and a ceiling fan. A glass sliding door opens up to the backyard, creating a warm and inviting space for relaxation.
The bedrooms are conveniently located in one wing of this family friendly home. The spacious master bedroom boasts a bay window and an impressive walk-in robe with unique features, sure to please. Its ensuite includes a large ceramic vanity and a separate shower.
The three family bedrooms, all equipped with ceiling fans and built-in robes, provide comfortable living spaces. They share a family bathroom with a built-in corner tub, a separate shower, and a large ceramic vanity. Each bedroom is enhanced by floating timber floorboards, adding to the overall appeal.
The property continues to amaze with its newest addition: a sparkling inground freshwater pool featuring the Naked NKD-R pool system for pristine water quality. The pool is complemented by a charming paved area that surrounds it, and at one end, a landscaped seating area offers the perfect spot to relax, shaded by a stylish sail.
Multiple fenced paddocks, numerous farm shelters, and a convenient chicken coop make this an ideal property for a low-maintenance hobby farm, or the perfect retreat for the horse loving family. At the bottom of the front paddock lies a tranquil dam, enhancing the natural beauty and to the side of the property, an impressive fire pit offers a gathering spot where you can soak in the picturesque views of the national park, meandering creek, and serene lake beyond.
As if that wasn't enough, the additional Colorbond shed and carport hold limitless potential, complete with its own laundry, bathroom, and a dedicated hot water system. This versatile space is perfectly suited for a teenage retreat or guest quarters, adding an extra layer of functionality and convenience to this remarkable property.
This amazing home comes with enticing extras: Daikin 6-zoned ducted air conditioning for year-round comfort, ample water storage with two 30,000L tanks, the practicality of bottled gas, and a transpiration septic system for effortless waste management.
Don't let this rural dream slip through your fingers, as we are expecting there to be considerable interest in this gorgeous property. We encourage our clients to contact the team at Clarke & Co Estate Agents today to secure their inspections.
Why you'll love where you live;
- 5 acres of gorgeous land to create your dream rural lifestyle, with modern facilities a short drive away.
- 5 minutes to Lovedale's popular Deck Café and Leaves & Fishes restaurant plus boutique wineries and many other dining options.
- 6 minutes to the Lovedale express way exit.
- 15 minutes to both Cessnock and Kurri Kurri, providing all of your everyday needs within easy reach.
- Around 20 minutes to Maitland's heritage CBD and the flourishing Levee riverside precinct with a range of bars and restaurants to enjoy.
- 50 minutes to the city lights and sights of Newcastle and 35 minutes to the sparkling shores of Lake Macquarie.
***Health & Safety Measures are in Place for Open Homes & All Private Inspections
Disclaimer:
All information contained herein is gathered from sources we deem reliable. However, we cannot guarantee its accuracy and act as a messenger only in passing on the details. Interested parties should rely on their own enquiries. Some of our properties are marketed from time to time without price guide at the vendors request. This website may have filtered the property into a price bracket for website functionality purposes. Any personal information given to us during the course of the campaign will be kept on our database for follow up and to market other services and opportunities unless instructed in writing.
Property features
Living Areas: 2
Land details
Interactive media & resources
What's around Mears Lane
 View more
View more View more
View more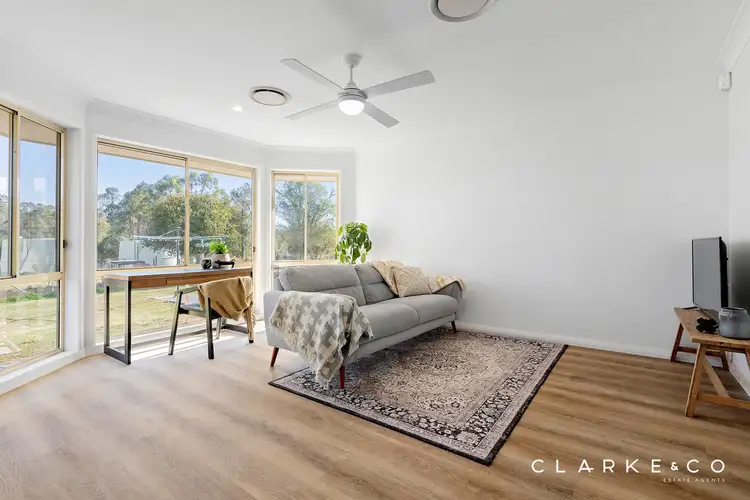 View more
View more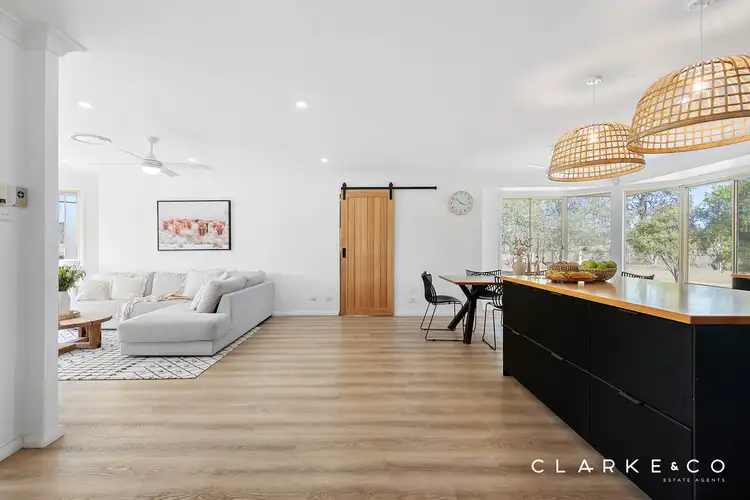 View more
View moreContact the real estate agent

Michael Kirwan
Clarke & Co Estate Agents
Send an enquiry
Nearby schools in and around Keinbah, NSW
Top reviews by locals of Keinbah, NSW 2320
Discover what it's like to live in Keinbah before you inspect or move.
Discussions in Keinbah, NSW
Wondering what the latest hot topics are in Keinbah, New South Wales?
Similar Houses for sale in Keinbah, NSW 2320
Properties for sale in nearby suburbs

- 4
- 2
- 2
- 20234.282112m²