Set in a peaceful cul-de-sac surrounded by greenery, 85 Mott Street is a thoughtfully renovated family home designed for effortless living and entertaining. Offering multiple living spaces, high end finishes, and modern smart home features, this low maintenance residence is perfect for families seeking space, comfort, and convenience. With an ideal dual level layout, this home provides versatility for growing families, multigenerational living, or those who love to entertain!
Upstairs, the home features two generous bedrooms, including the private main suite with built-in robes and a stylish ensuite. A dedicated study nook creates the perfect work from home space, while the separate living and dining rooms flow effortlessly onto the front deck, offering a seamless indoor/outdoor connection for entertaining. The heart of the home is the beautifully finished kitchen, complete with Caesarstone benchtops, a farmhouse sink, premium appliances, 2 multi-purpose ovens, and elegant tiled splashbacks, adding a touch of high-end sophistication. An oversized island bench for easy serving or breakfast bar makes this any budding chef's dream space!
Downstairs offers two additional bedrooms, both with built-in robes and ceiling fans, along with another study nook for added functionality. A media room, wired for surround sound, provides the ultimate entertainment space or second living area. The laundry has direct outdoor access, leading to the private lower-level deck and fully fenced, flat garden, a safe and secure play area for children and pets. Completing the lower level is a large garage with ample storage and a built-in workshop, plus extra off-street parking.
Features include:
• Beautifully elevated and fully renovated home on low maintenance 419m2 block
• Four spacious bedrooms over 2 levels, main suite with ensuite and built-in robes
• High-end kitchen with Caesarstone benchtops, farmhouse sink, 2 multi purpose ovens, premium appliances and stylish tiled splashbacks
• Separate dining and living rooms, opening onto a large front deck for easy year round entertaining
• Dedicated study nooks on both levels, ideal for working from home
• Media room or second living space downstairs, wired for surround-sound entertainment
• Lush and mature gardens at the front and rear of the property
• Flat, fully fenced backyard with a private deck and grassy play area for children and pets, side driveway access for additional storage of a trailer or boat
• Large 1 car garage with additional storage and workshop space, plus extra off-street parking
• Smart home features including Cat 6 wiring and Phillips hue throughout, ensuring seamless connectivity and adaptive functionality
• Split-system air conditioning and ceiling fans in every room, providing year-round comfort
• Full solar system and natural gas, offering energy efficiency and long term savings
• Suitable for families, couples, singles or investors this home has abundant transport and is easy access to train and is only 7kms from Brisbane's CBD
Located in a sought-after pocket of Gaythorne, this home is just moments from parks, cafés, public transport, and top local schools. Brookside Shopping Centre, Gaythorne Train Station, and Hillbrook Anglican School are all within easy reach, while Mitchelton's dining precinct, Enoggera Barracks, and Grinstead Park are just minutes away, offering a perfect balance of tranquillity and convenience..
This is a rare opportunity to secure a beautifully renovated family home in one of Gaythorne's best locations. Don't miss your chance - contact Sue on 0421 778 245 or Glynis on 0403 333 013 to find out more or to inspect this gorgeous property today!
(Whilst all due diligence has been taken in the preparation of this document, there is no guarantee as to the accuracy of the information provided. It is recommended that purchasers conduct their own enquiries and searches prior to purchase. This property is being sold by auction or without a price and therefore a price guide cannot be provided. The website may have filtered the property into a price bracket for website functionality purposes.)
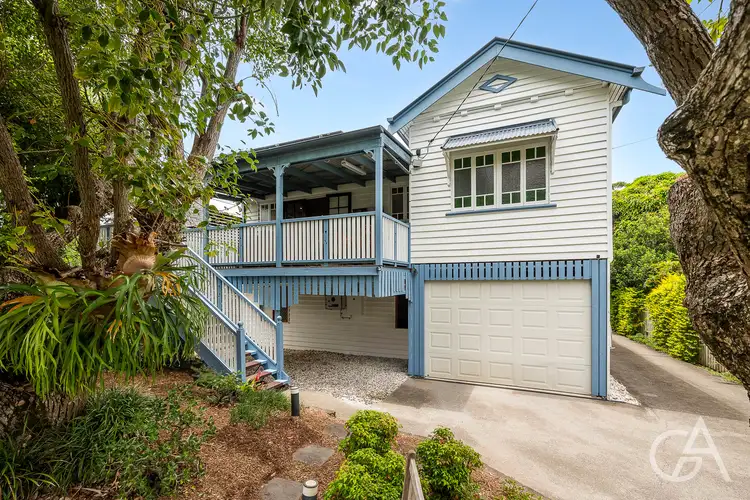


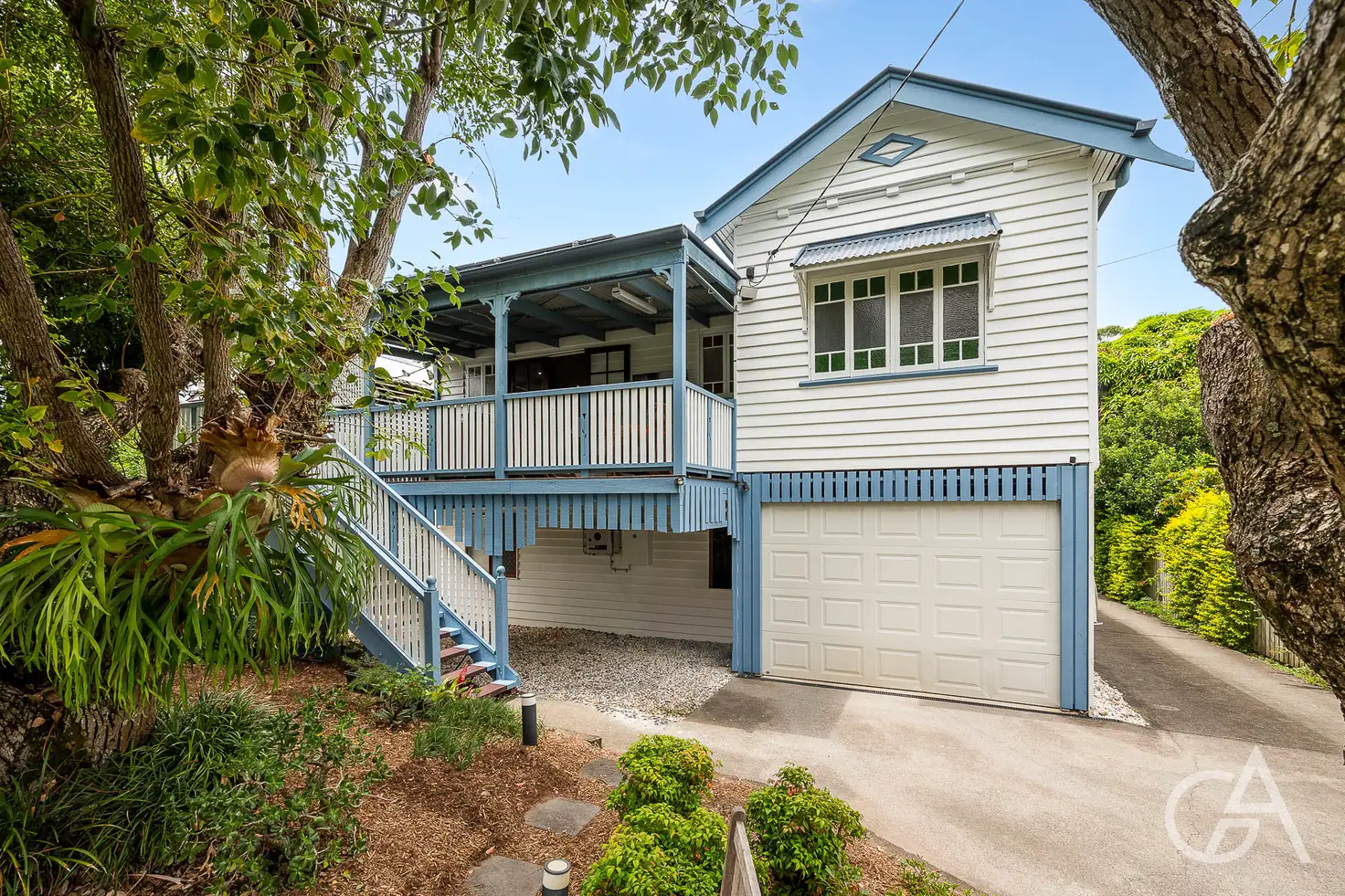


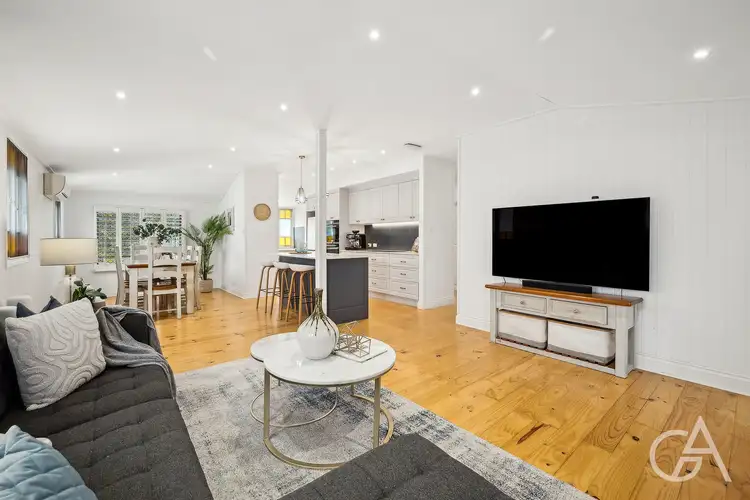
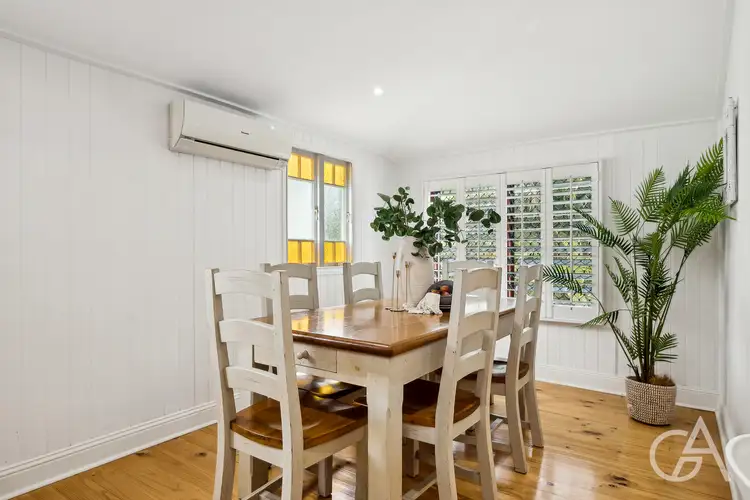
 View more
View more View more
View more View more
View more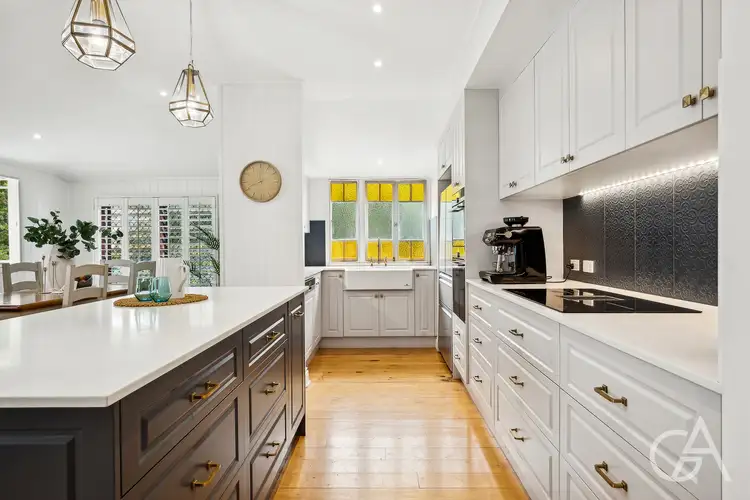 View more
View more
