“High-Spec Stunner Shines in Riverlea Park's Picture-Perfect Borders”
Best Offers By 10am Tuesday, 17th June
A high-end addition to Riverlea Park's already pristine borders, 85 Osprey Drive delivers a flawless designer package tailor-made for style-seeking first home buyers, young couples and established families all eager to step straight into incredible lifestyle finesse before this exclusive northern hub really takes off.
With a sweeping footprint of free-flowing elegance, embrace seamless open-plan entertaining potential as the light-filled living and dining continues effortlessly out to the chic all-weather alfresco for a "no excuses" home of fun-filled wining and dining waiting to happen. Headlined by a spacious foodie's zone ready to draw a ravenous crowd around the thick-cut stone island, you'll find cooking with company a nightly pleasure, while abundant storage and Butler's pantry promise to make it all a stress-free affair.
The wonderfully conceived floorplan sees peace and privacy across all 4 bedrooms; from the decadent master wrapping around to a concealed and sparkling dual-vanity ensuite, another 3 bright and airy bedrooms nestled beside the gleaming family bathroom with separate WC and powder for added household convenience, while a separate lounge at entry invites cosy evenings with loved ones or an inspiring home office for those with their eye on an elite WFH solution… this sleek suburban stunner is poised for picture-perfect living without lifting a finger!
Finished to a faultless standard of modern expectation, that includes powerful zone ducted AC, freshly laid lush lawn for the kids to play or family pets to roam, to even polished concrete to the double garage and on-trend aggregate concrete driveway – lay claim to an enviable residence and start your exciting next chapter in style!
Features you'll love:
− Gleaming brand-new build with grant availability for FHBs or stunning upgrade for established families
− Impressive open-plan entertaining featuring gallery windows, as well as under-roof alfresco fully tiled + ambient LED downlights
− Sweeping designer kitchen featuring large waterfall island + great bench top space, abundant cabinetry, including Butler's pantry + stainless appliances
− Separate lounge retreat (or idyllic home office) adding more space to relax, unwind or entertain
− Beautiful master bedroom featuring wide WIR + sparkling dual-vanity ensuite with abundant storage + full-height tiling
− 3 well-sized bedrooms all enjoying BIRs
− Light + bright family bathroom featuring separate shower/bath/WC + powder
− Functional laundry with storage + zone ducted AC for year-round comfort
− Low maintenance backyard with lush lawns behind high neighbourly fencing
− Secure double garage with polished concrete floors behind a designer street frontage
Location highlights:
− Purpose-built urban pocket surrounded by manicured streets + new designer homes
− 5-minutes from Virginia for all your everyday shopping + local café needs
− Zoned for Virginia Primary, or send the kids from R-12 at Riverbanks College an easy run straight down Angle Vale Road
− Just 20-minutes to Elizabeth City Centre + Munno Para Shopping Centre for all your big brands, department store options + café catch-ups
− A cruisy 25-minutes to Adelaide CBD along the North-South Motorway
Specifications:
CT / 6293/936
Council / Playford
Zoning / MPN
Land / 420m2 (approx)
Built / 2025
Builder / Metro Homes
Frontage / 14m
Council Rates / $1,494.65pa
Emergency Services Levy / $90.80pa
SA Water / $165.55pq
Estimated rental assessment / $700 - $750 per week / Written rental assessment can be provided upon request
Nearby Schools / Two Wells P.S, Riverbanks College B-12
Disclaimer: All information provided has been obtained from sources we believe to be accurate, however, we cannot guarantee the information is accurate and we accept no liability for any errors or omissions (including but not limited to a property's land size, floor plans and size, building age and condition). Interested parties should make their own enquiries and obtain their own legal and financial advice. Should this property be scheduled for auction, the Vendor's Statement may be inspected at any Harris Real Estate office for 3 consecutive business days immediately preceding the auction and at the auction for 30 minutes before it starts. RLA | 226409

Built-in Robes

Dishwasher

Ensuites: 1

Outdoor Entertaining

Reverse Cycle Aircon

Secure Parking
Contemporary house, Garage, New Build, reverseCycleAirCon
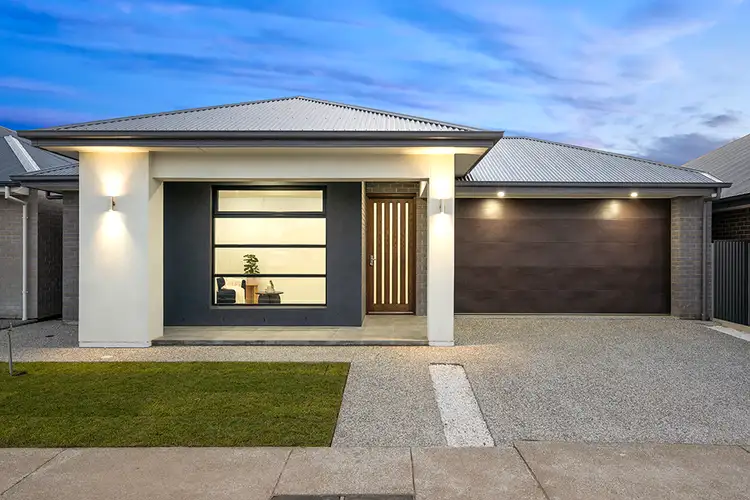
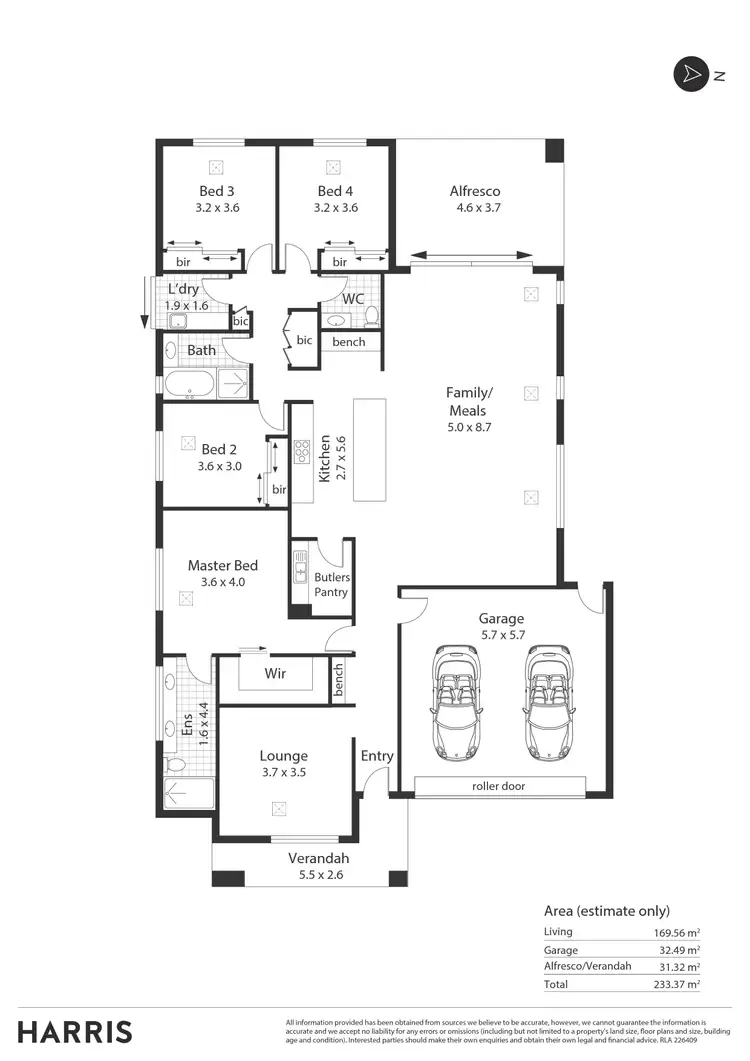
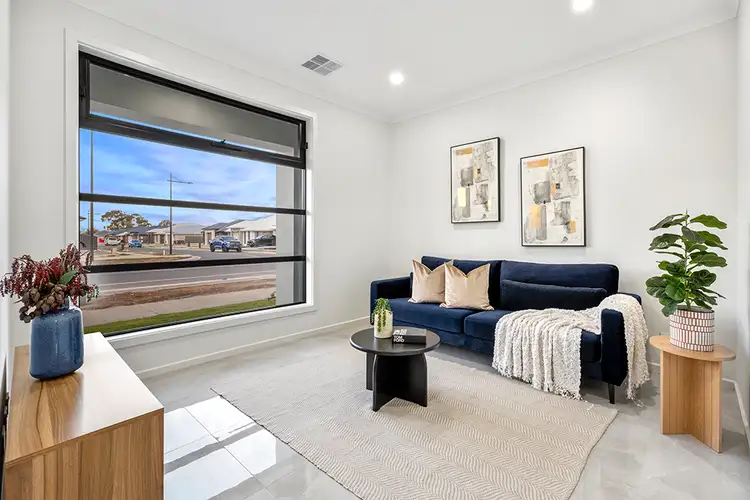
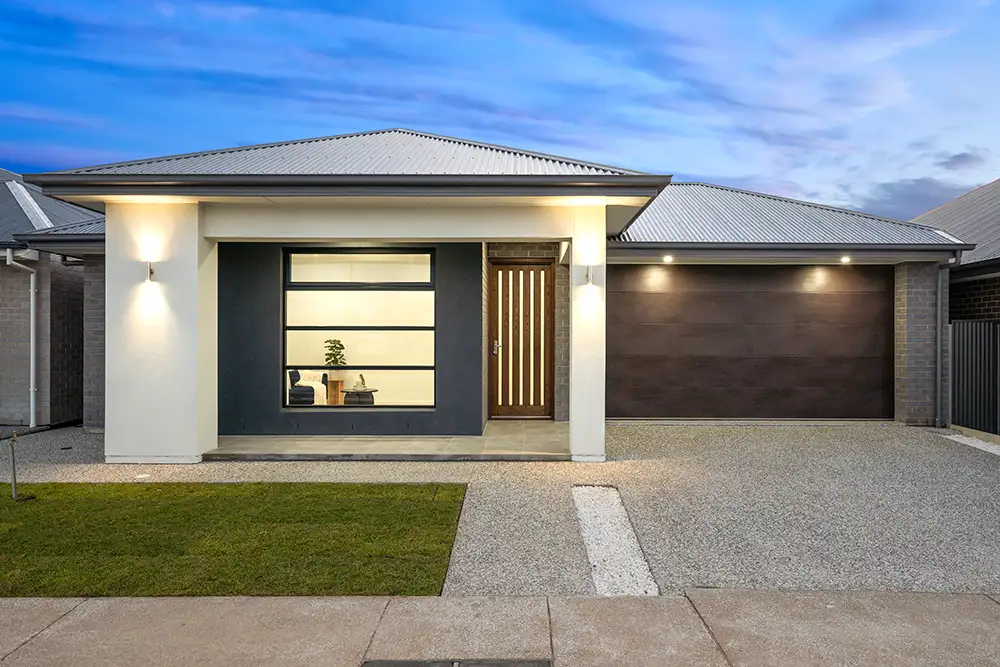


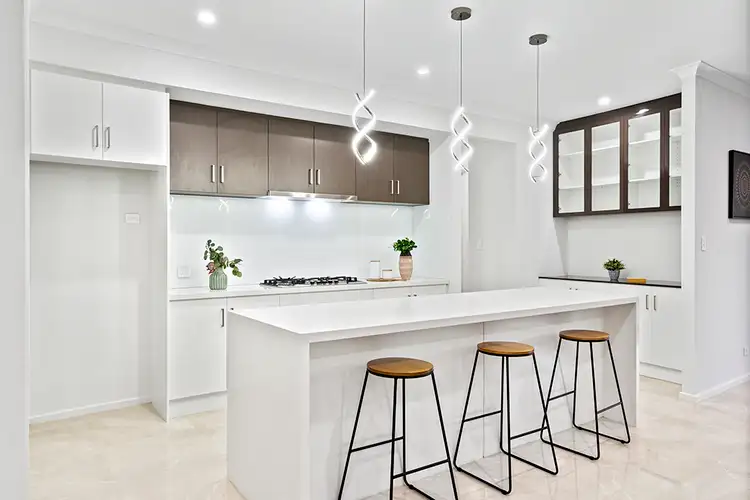
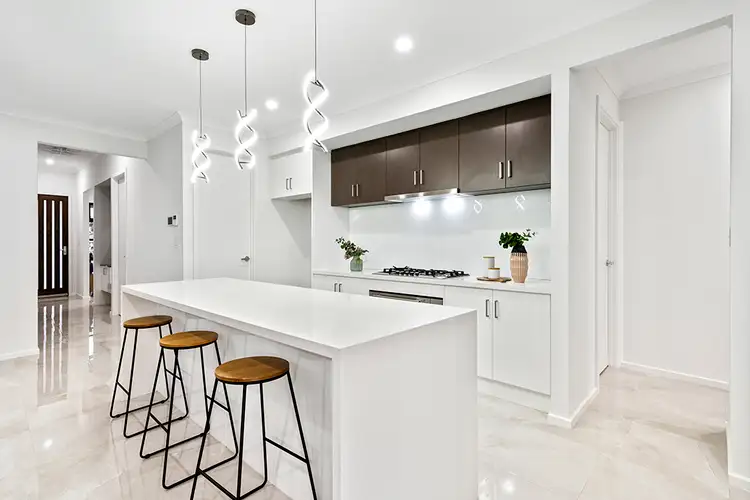
 View more
View more View more
View more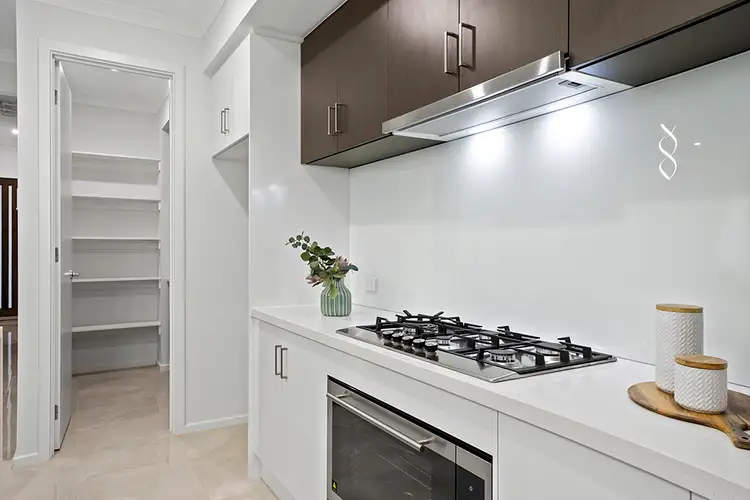 View more
View more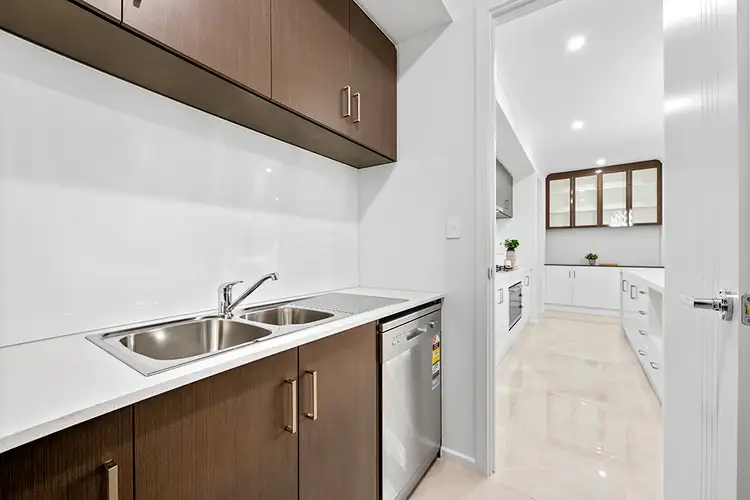 View more
View more
