$575,000
4 Bed • 2 Bath • 0 Car • 20234.282112m²
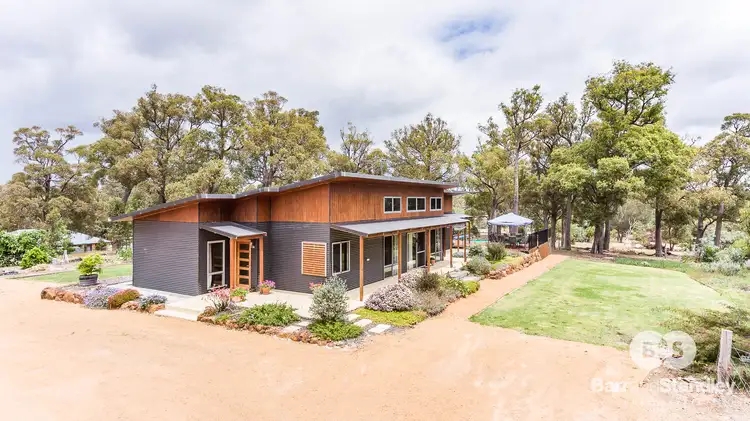

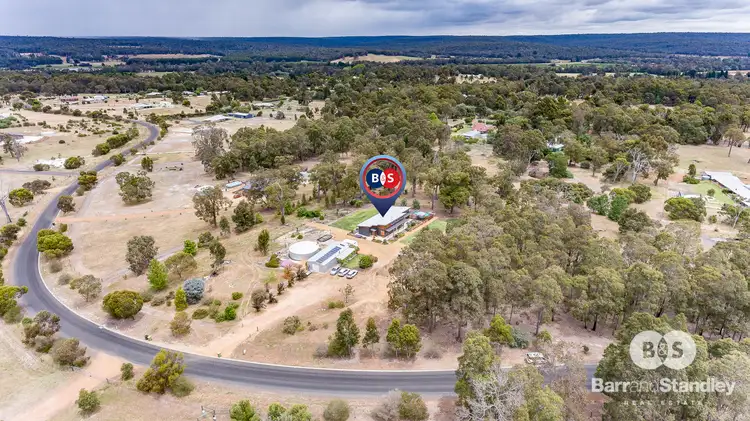
+23
Sold
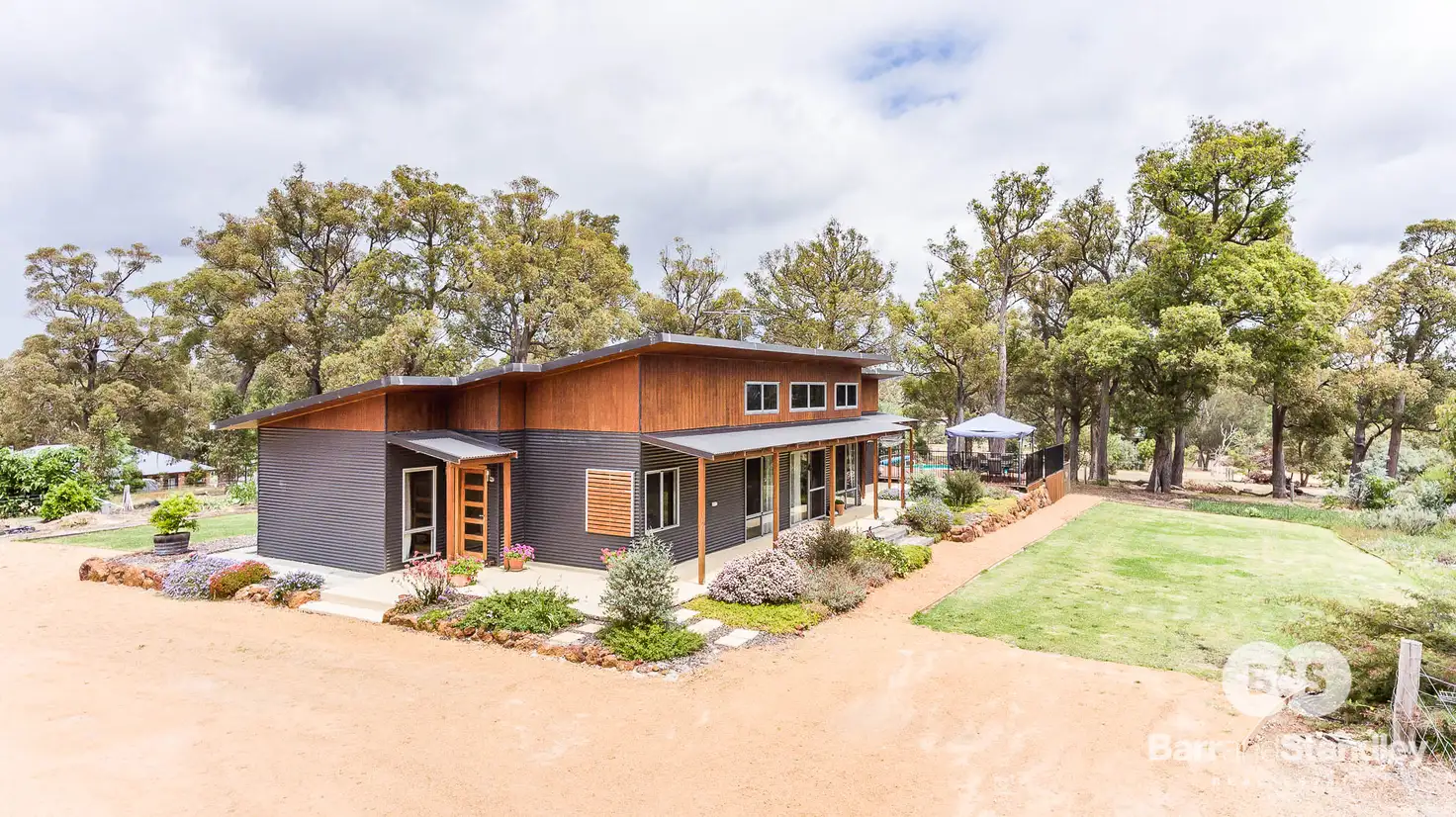


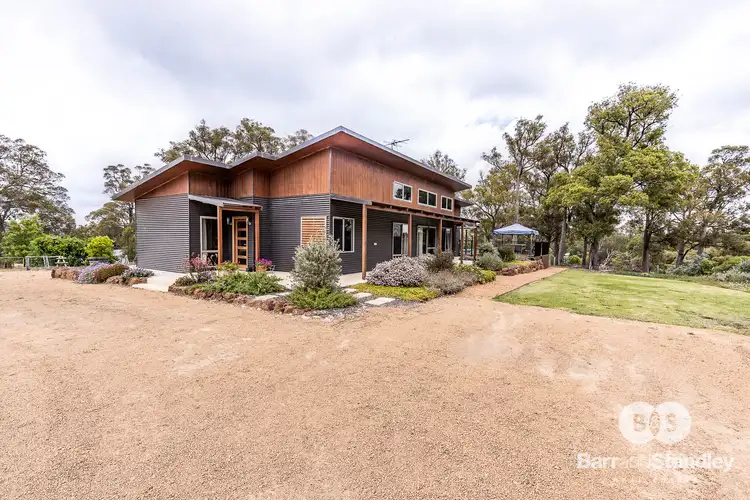
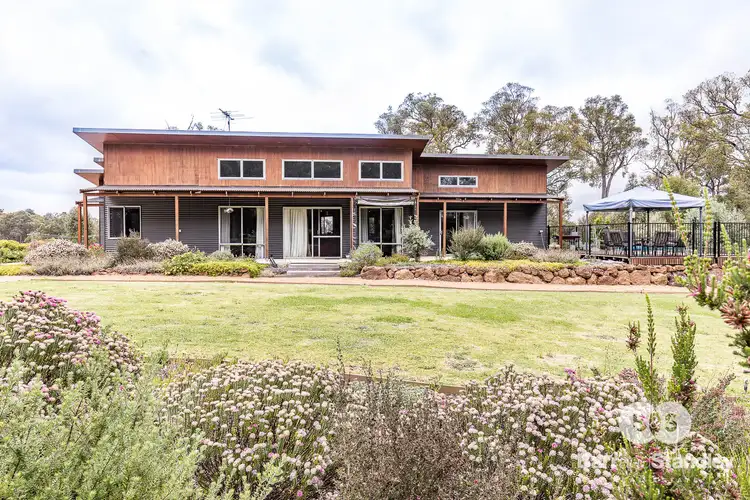
+21
Sold
85 Perseverance Boulevard, Argyle WA 6239
Copy address
$575,000
- 4Bed
- 2Bath
- 0 Car
- 20234.282112m²
House Sold on Sat 11 May, 2019
What's around Perseverance Boulevard
House description
“PERSEVERANCE PAYS OFF!”
Property features
Other features
reverseCycleAirConLand details
Area: 20234.282112m²
Property video
Can't inspect the property in person? See what's inside in the video tour.
What's around Perseverance Boulevard
 View more
View more View more
View more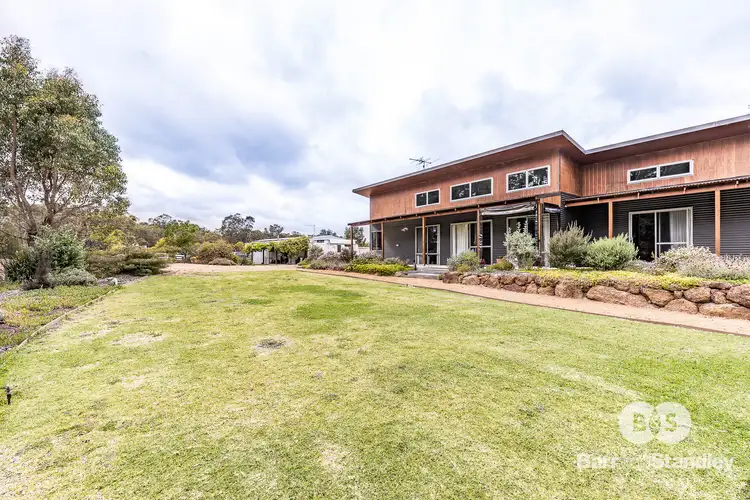 View more
View more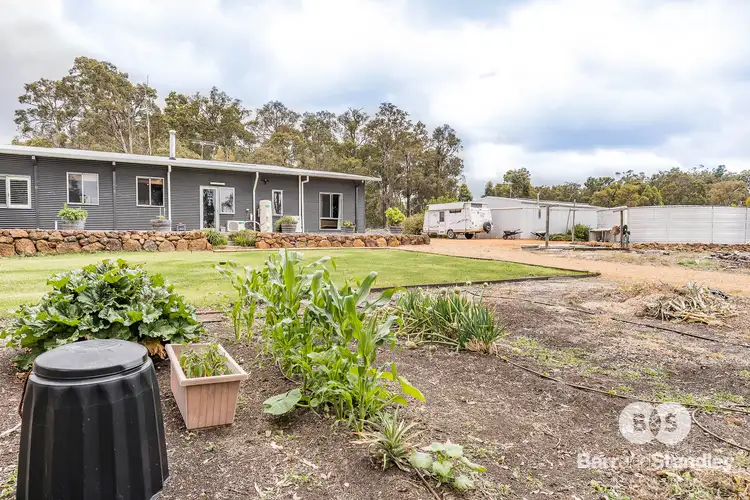 View more
View moreContact the real estate agent

Shane Atherton
Barr & Standley
0Not yet rated
Send an enquiry
This property has been sold
But you can still contact the agent85 Perseverance Boulevard, Argyle WA 6239
Nearby schools in and around Argyle, WA
Top reviews by locals of Argyle, WA 6239
Discover what it's like to live in Argyle before you inspect or move.
Discussions in Argyle, WA
Wondering what the latest hot topics are in Argyle, Western Australia?
Similar Houses for sale in Argyle, WA 6239
Properties for sale in nearby suburbs
Report Listing
