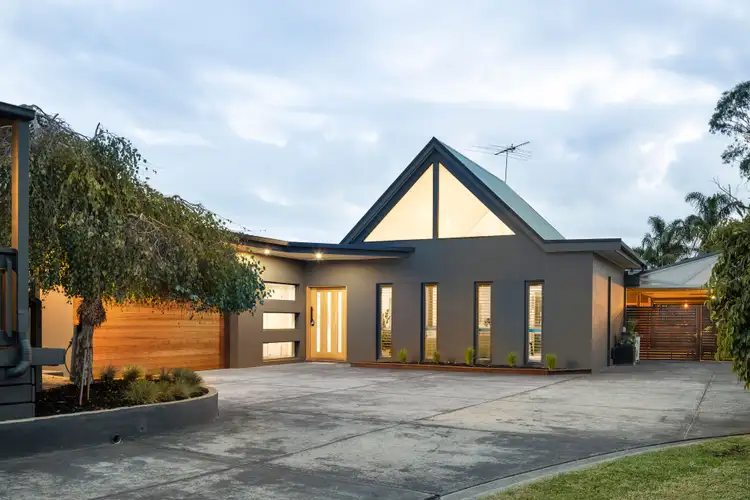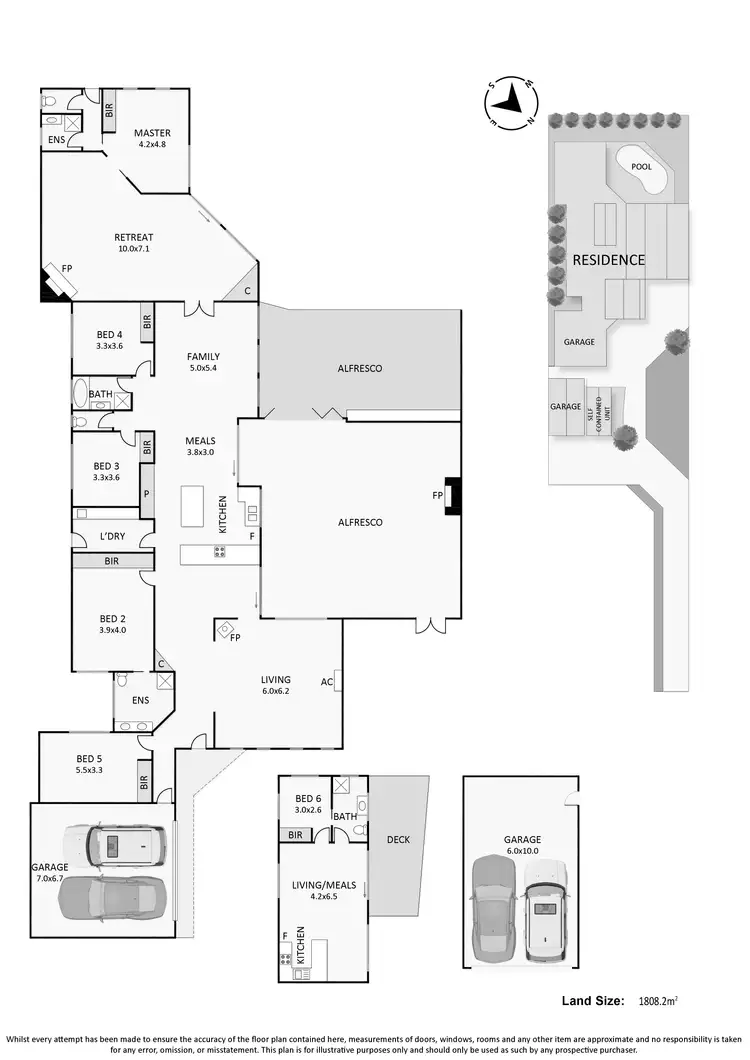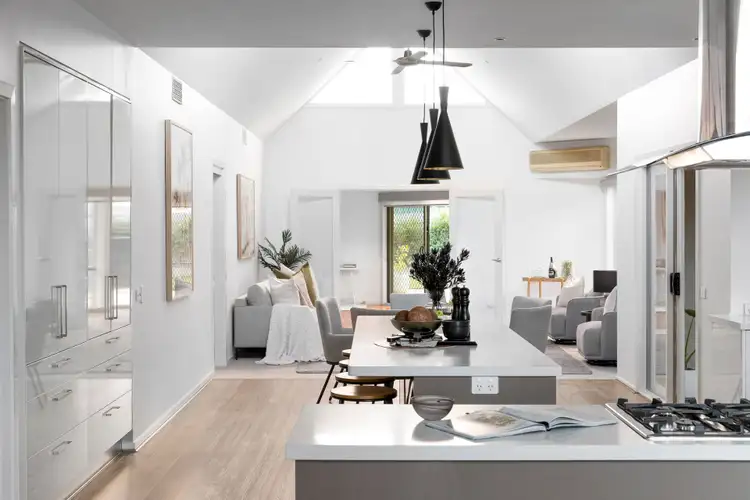Price Undisclosed
6 Bed • 4 Bath • 6 Car • 1800m²



+23
Sold





+21
Sold
85 Potts Road, Langwarrin VIC 3910
Copy address
Price Undisclosed
- 6Bed
- 4Bath
- 6 Car
- 1800m²
House Sold on Wed 1 May, 2024
What's around Potts Road
House description
“Sensational lifestyle retreat”
Land details
Area: 1800m²
Interactive media & resources
What's around Potts Road
 View more
View more View more
View more View more
View more View more
View moreContact the real estate agent

Ashley Weston
Ray White - Mount Eliza
0Not yet rated
Send an enquiry
This property has been sold
But you can still contact the agent85 Potts Road, Langwarrin VIC 3910
Nearby schools in and around Langwarrin, VIC
Top reviews by locals of Langwarrin, VIC 3910
Discover what it's like to live in Langwarrin before you inspect or move.
Discussions in Langwarrin, VIC
Wondering what the latest hot topics are in Langwarrin, Victoria?
Similar Houses for sale in Langwarrin, VIC 3910
Properties for sale in nearby suburbs
Report Listing
