This north-east facing, terrace-style townhouse has been fully renovated from top to bottom. The new lucky occupants, who could be busy professionals from the nearby Canberra Hospital or a small family, will have a spacious, easy-care, easy to maintain, entertainer's delight with minimal but eye-catching courtyard garden.
Entry is through a secure gate and internal double lock-up garage. The first floor contains a spacious living/dining room opening through sliding doors to a covered verandah that works as an entertaining area through all seasons and all weather. The kitchen/family area is sensational with a fully renovated generous kitchen fitted with tonnes of drawer storage, a walk-in pantry, stone benchtops and top choice Miele appliances of both ceramic cook top and a gas hob, convection/microwave oven plus a Pyrolytic oven, two-drawer F&P dishwasher, a range hood and a large fridge space. Extra cabinets surround the family meals area and this room opens to the terraced back courtyard garden. A powder room and laundry completes the first floor accommodation.
Upstairs are three bedrooms with built-in robes including the king-size master bedroom that has panoramic northerly views and a walk-through robe leading to the new ensuite. There is a brand new bathroom and separate toilet servicing the two other bedrooms. An attic ladder has been installed to access roof space storage and even the spacious landing has been cleverly utilised with a built-in ironing centre.
The very practical and functional architecture of this townhouse and the elevation of the site offers everything, possibly more, than a suburban residence, with large double garage and a wine cellar built under the stairs and further dry space beyond the garage.
Other features include:
North-east facing views are particularly panoramic from the upstairs bedroom and the verandah, Black Mountain and all of Woden is laid out before you
Laminated timber flooring downstairs and good carpet upstairs
Walls are gyprocked with a 13 mm sound-check insulation.
Electronic Noirot panel heaters upstairs and downstairs (total 3) plus an electric 'log fire' in the lounge room
Evaporative cooling
New fans/lights
Front terrace is covered and ideal for year-round entertaining
Switchboard has been upgraded
Landscaped, terraced back courtyard, approximately 10 x 7 m, with an electric awning, big enough to hold parties but small enough to minimise the gardening chores
New panel-lift auto door on the garage
Manual awnings on all bedroom windows and electric awning on rear courtyard
Statistics:
Rates: $387 p.q.
Land Tax, only if rented out : $475 p.q. apx
Body Corporate: $p
Living area: 130m2; Garage 42 m2
About Swinger Hill: Located within 10 minutes' walk to Canberra Hospital and 12 minutes' walk to Woden Town Centre, it is a popular 'village' within Phillip, first developed in the 1970s by the award-winning architect firm of Ian McKay and Partners, comprising about 350 contemporary townhouses, courtyard homes and terrace houses. It is unique and prized by its residents for its central Woden location and friendly, modern easy-care lifestyle with courtyard gardens. It has its own neighbourhood shops with three restaurants, a grocer, hairdresser and medical professionals and there are a range of child care, infant and primary schools very close including Mawson Primary School that offers a Mandarin-speaking curriculum.
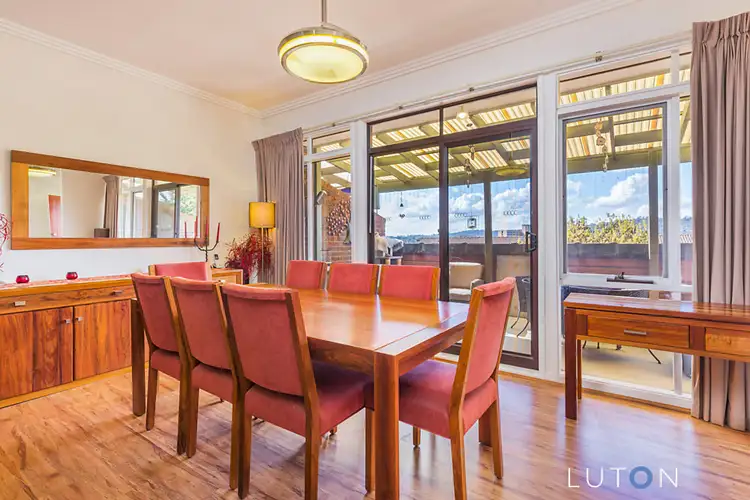
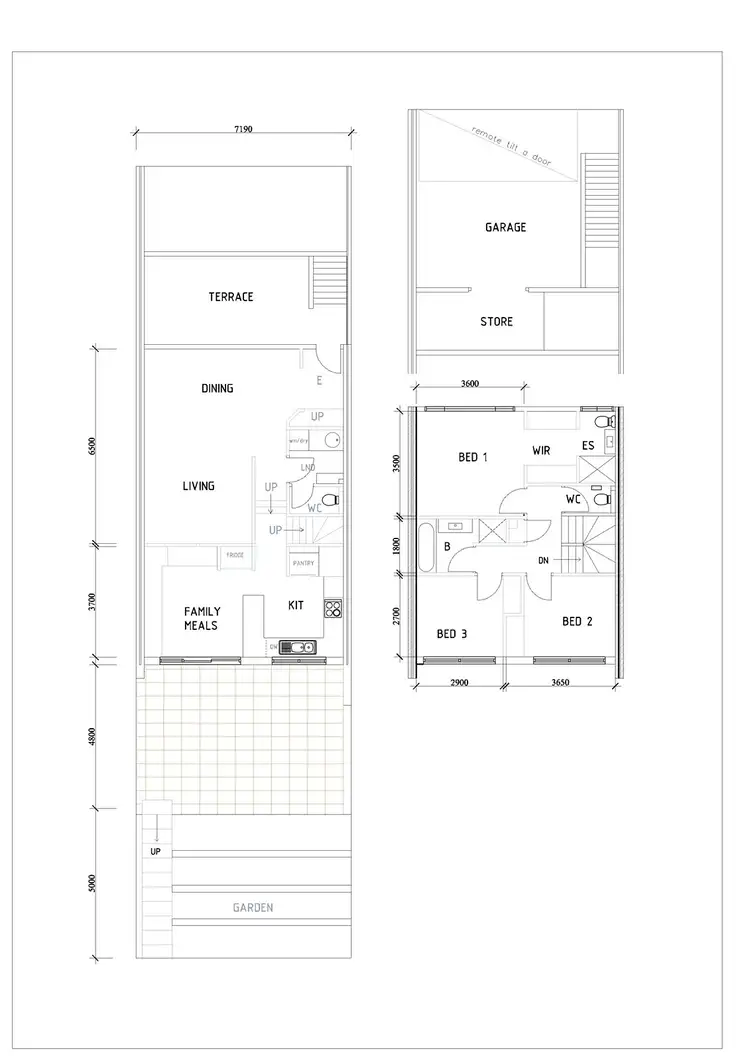
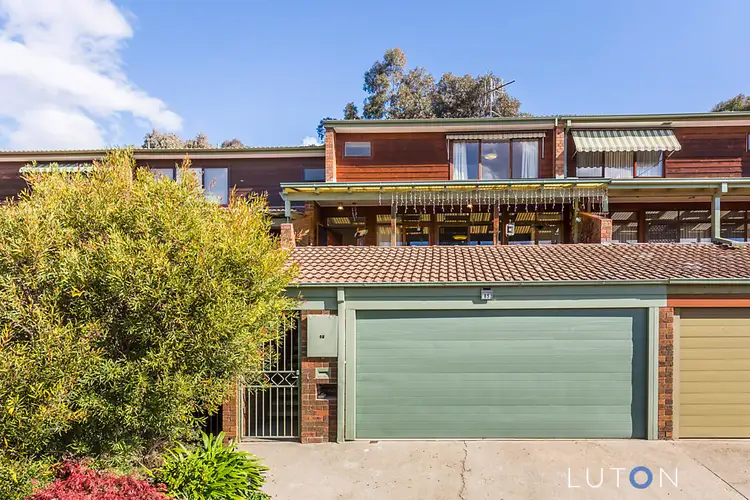
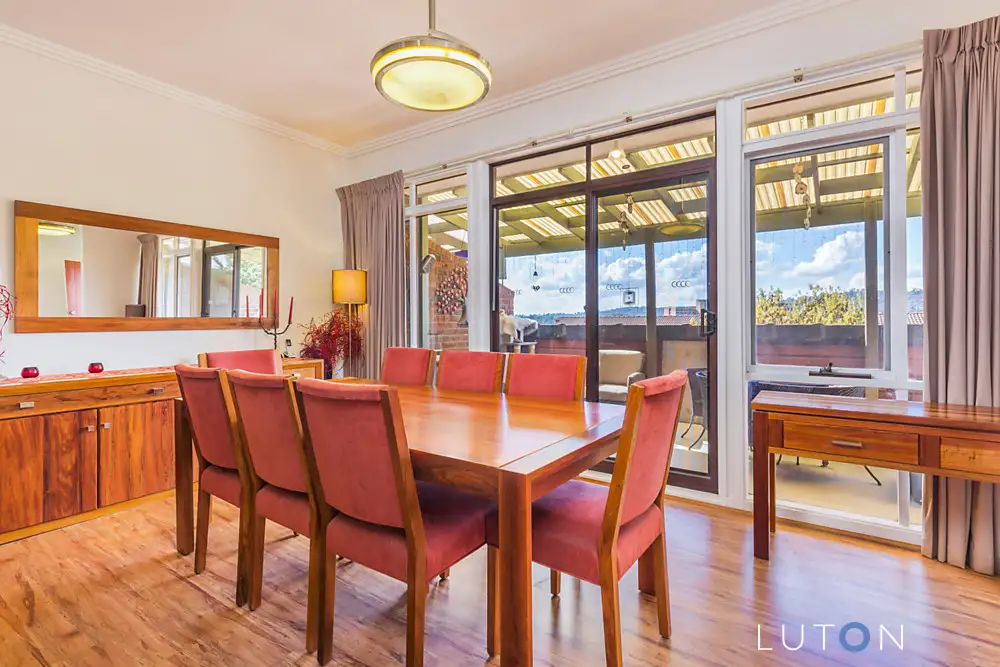


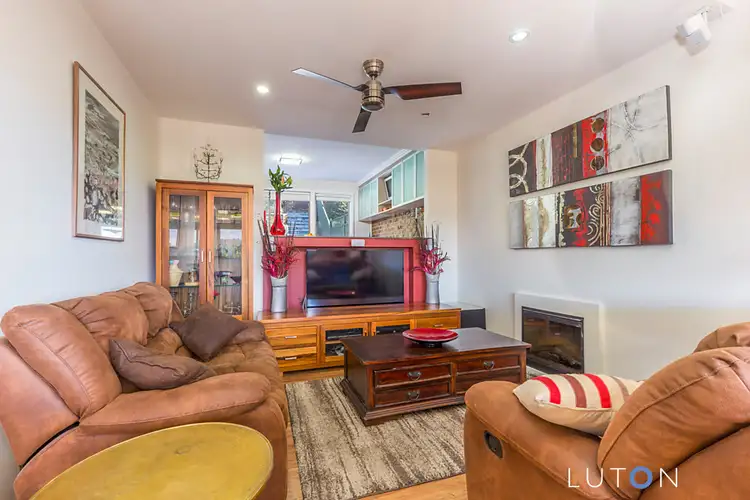
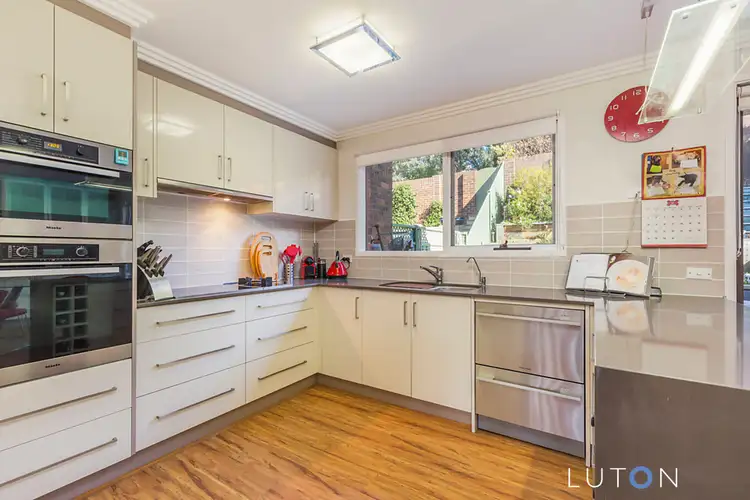
 View more
View more View more
View more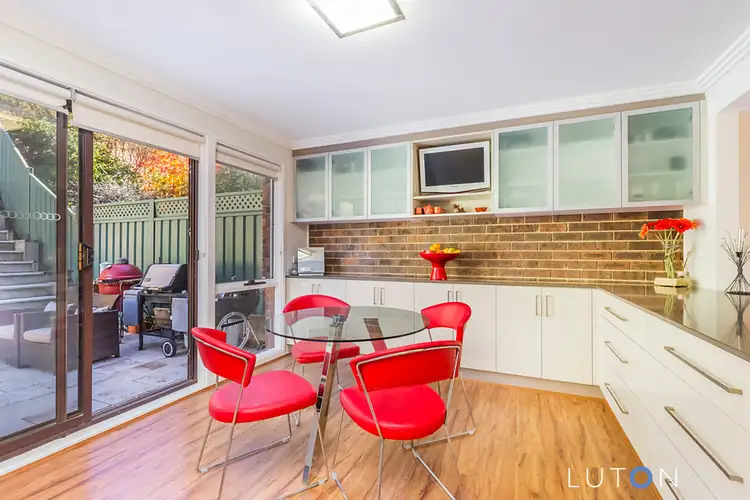 View more
View more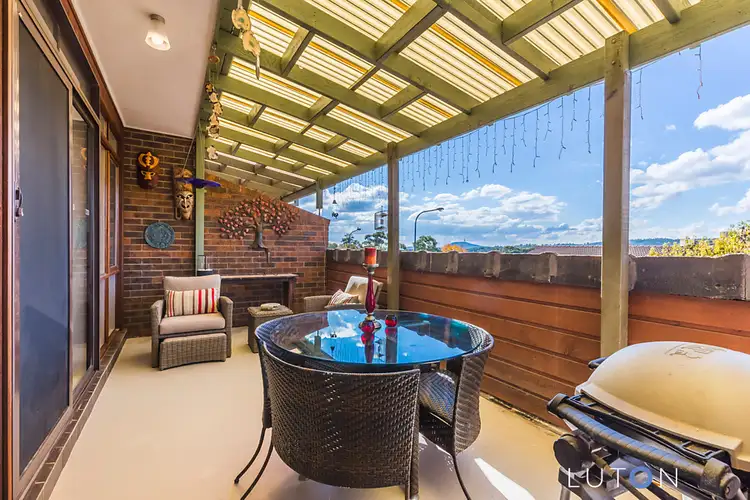 View more
View more
