Welcome to 85 Thomas Street, Clontarf!
Prepare to be impressed by this stunning double-story Hampton style home, boasting modern elegance and comfort. Built just six years ago, this residence offers a perfect blend of contemporary design and functionality, making it an ideal choice for families seeking a spacious and stylish abode.
As you step inside, you'll be greeted by the spaciousness of this home. With four large bedrooms and 2.5 bathrooms spread across a generous 642m2 block, there's plenty of room for everyone. The layout is thoughtfully designed, with the main bedroom and second bedroom located downstairs, perfect for those seeking convenience and flexibility. Upstairs, you'll find two additional bedrooms, a second living area/teenage retreat, and a balcony, offering privacy and space for the whole family.
The kitchen is the heart of the home, and this one is sure to impress. Featuring a Vanilla Noir Caesarstone benchtop, ample storage including a Butler's pantry, and top-of-the-line appliances including an induction cooktop, it's a chef's dream. In fact, this kitchen was awarded the prestigious Kitchen of the Year in 2018 by HIA Builders.
Throughout the home, you'll find quality finishes and fixtures, including timber flooring, plantation shutters, high-end window furnishings, and VJ walls adding a touch of sophistication. The main bedroom boasts a spacious ensuite and a large walk-in robe, while the main bathroom upstairs is equally impressive with its generous size.
Entertaining is a breeze with the open-plan kitchen, dining, and living area flowing seamlessly out to the covered pergola, perfect for hosting gatherings or simply enjoying outdoor relaxation.
Great location with only a short distance to the water, Bramble Bay Bowls Club, Belvedere Hotel, Redcliffe golf course, local shops, both private and public schools, medical facilities, and Pelican Park boat ramp.
Features
• Zoned ducted air conditioning
• 3 step cornice
• 9ft ceilings
• Insulation
• Security screens
• Ample storage throughout
• Big W.I.R
Don't miss out on the opportunity to make this exquisite property your new home.
Contact Dave on 0402 114 507 to book your inspection.
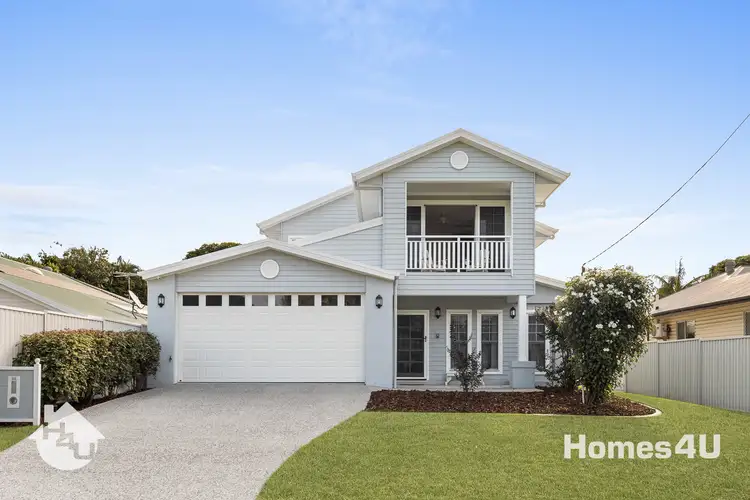
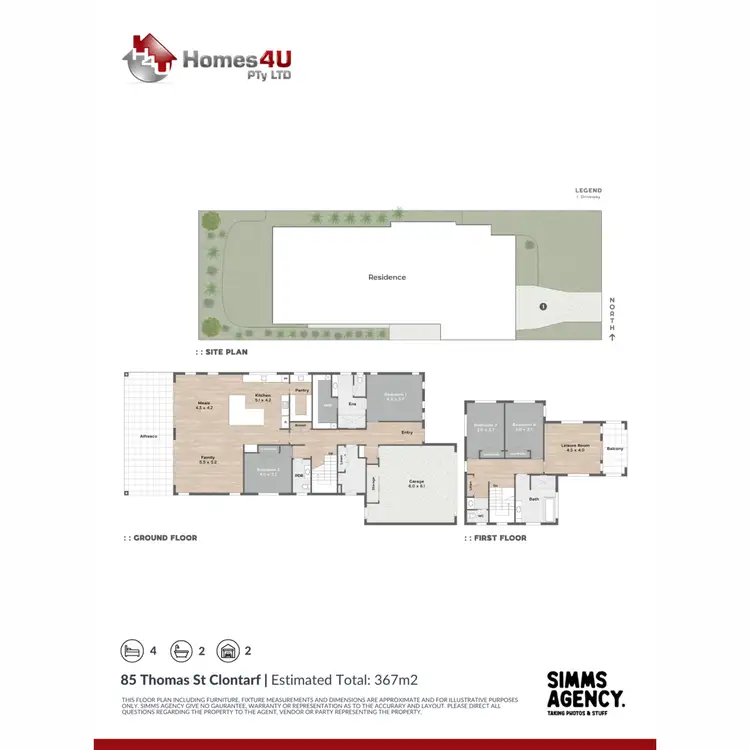
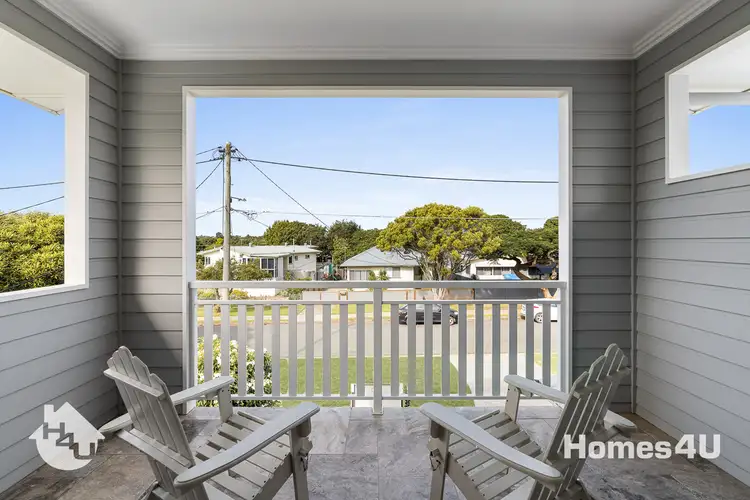
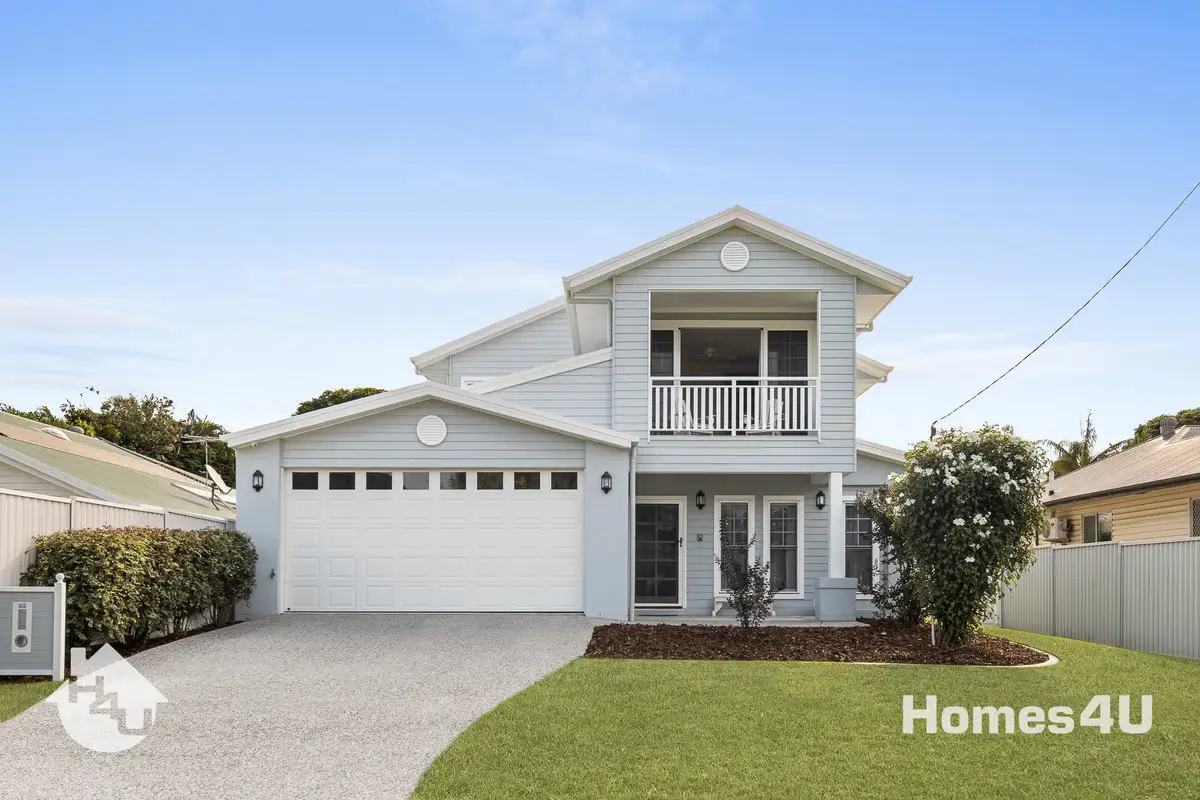


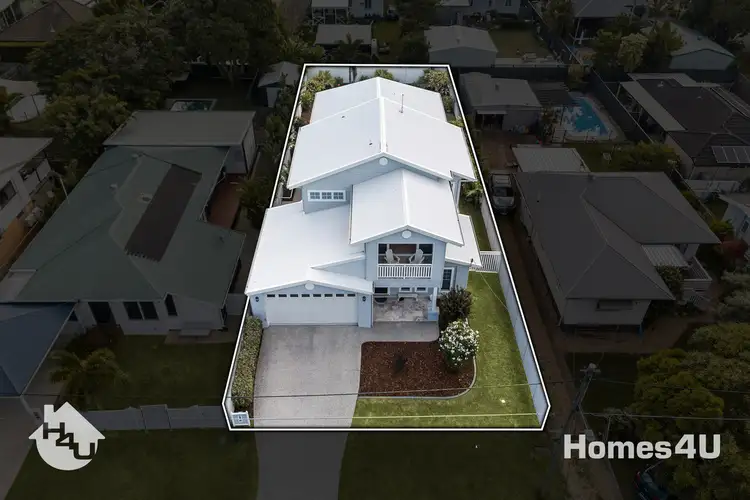
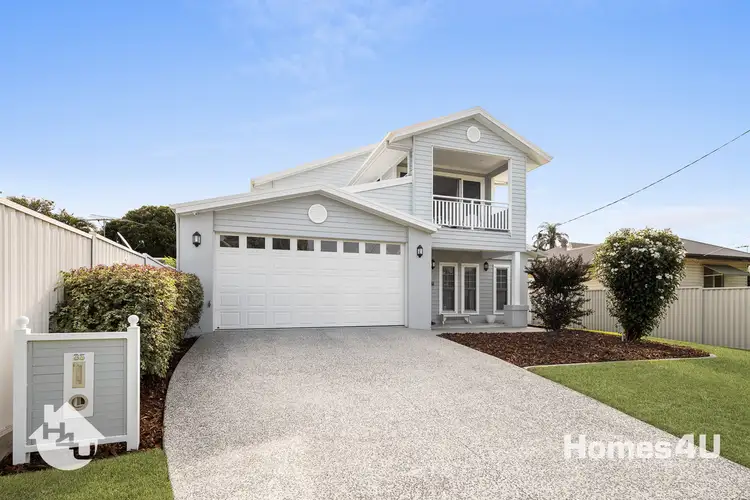
 View more
View more View more
View more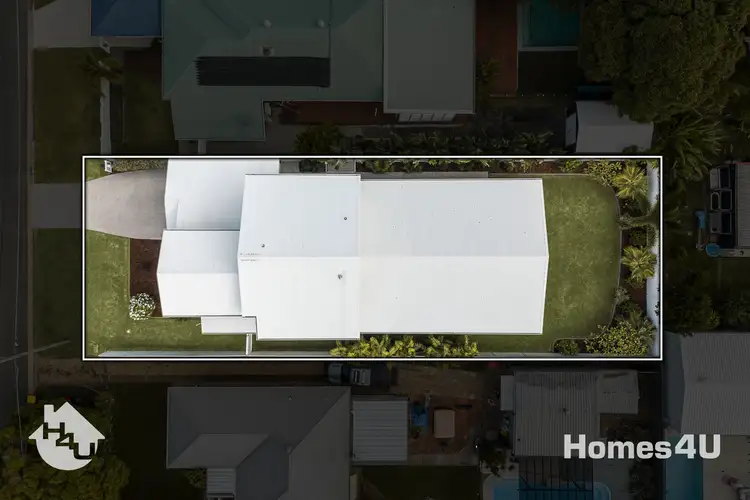 View more
View more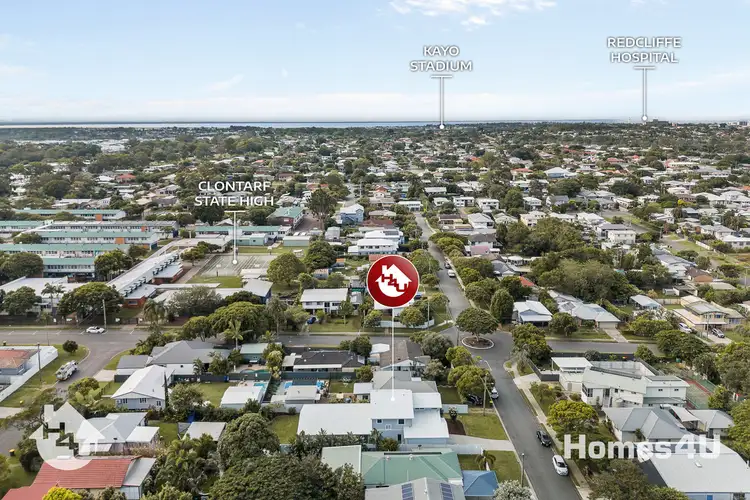 View more
View more
