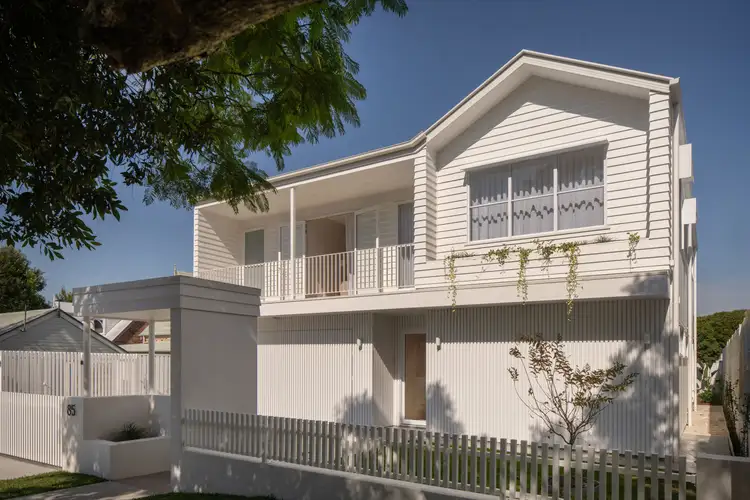DESIGNER LIVING IN THIS BRAND-NEW HOME IN GRACEVILLE'S HIGH SIDE
A lifestyle offering of curated luxury, this magnificent property presents a rare and exclusive opportunity to secure a brand-new 350sqm abode in Graceville's heavenly high side.
Exquisite in its execution with a high-end build and design by Bluebird Design and Construction, this house has been conceptualised as a sanctuary for families and entertainers occupying a 405sqm allotment behind a wide 14m frontage and northern aspect.
Sculpted with a refined material palette and elevated elegance, the interiors are imbued with atmospheric warmth reflected across the hardwood flooring, wool carpet, Polytec cabinetry and designer window furnishings. Engineered stone benchtops and beige matt tiles enrich the relaxed narrative and are beautifully accented by brushed copper fittings by ABI Interiors.
Modulating light in every form, sunlight and LEDs illuminate the open interiors, which unfold across a living and dining area to a gourmet kitchen, circulating around an island bench to a butler's pantry and a selection of European appliances.
Seamlessly weaving outdoors, the living zone spills out to an alfresco terrace, providing undercover and open-air space to unwind and entertain. Featuring a BBQ and connection to the swimming pool and backyard, you can delight in outdoor dining, gatherings with guests, and quality time with children as they swim and play.
An upstairs rumpus, study nook and balcony add to the versatile living space, and the flexible floor plan features five bedrooms (or four + a media room). Luxury awaits parents in the master suite, which flows across a wall-length walk-in robe to an opulent ensuite.
Property Overview:
- Brand-new home built and designed by Bluebird Design and Construction on 405sqm
- Chef's kitchen, butler's pantry, open living/dining, rumpus, study nook
- Upstairs balcony, alfresco terrace, swimming pool, flat lawns
- Landscaping by multi award winning landscapers Jade Built
- 5 bed (or 4+ media room), 3 bath, laundry/mudroom, 2-car garage
- Miele integrated dishwasher, Smeg induction cooktop, Smeg oven
- Westinghouse integrated rangehood, Fisher & Paykel integrated fridge
- Beefeater Signature 7000 Classic built-in BBQ, Rhino alfresco fridge
- Designer Window Furnishings throughout
- De Marque Oak flooring, Bremworth wool carpet, Polytec cabinetry
- Engineered stone, 600x600 Earth Beige tiles, ABI Interiors fittings
- 18kw 3 Phase Samsung Ducted air-conditioning, AJAX Smart Home security system, Dahua intercom
- WIFI enabled pool equipment including M600 Dolphin Robot.
Poised at a picturesque address, this property offers lifestyle allure only 9km from the CBD. Children are perfectly positioned minutes from private colleges and within the Sherwood State School and Indooroopilly State High School catchments. Graceville train station is 300m away, and cafes, restaurants, parks and the cinema are just footsteps from your door.
DISCLAIMER: Whilst all care has been taken to ensure that the information provided herein is correct, we do not take responsibility for any inaccuracies. Accordingly, we recommend that all interested parties should make their own enquiries and due diligence to verify the information. Any personal information provided to Cameron Crouch Property T/As Ray White Sherwood, will come under the terms set out in our Privacy Policy, which can be found here for your convenience: https://www.raywhite.com/privacy.








 View more
View more View more
View more View more
View more View more
View more
