EXPRESSIONS OF INTEREST CLOSIING TUESDAY 10TH OCTOBER AT 5PM (UNLESS SOLD PRIOR)
SOLD by Jellis Craig. Presenting an awe-inspiring design that captivates from the street, this remarkable energy-efficient home flaunts modern luxury and contemporary style. Integrating beautifully with its stunning bush environment, the meticulously crafted, forward-thinking design reveals an oversized lounge and dining room complete with a cosy gas log fire and large windows that deliver a seamless indoor-outdoor connection to the well-tended garden.
Step through to an open plan dining zone and a showpiece kitchen that will be enjoyed for many years to come, boasting a stone breakfast bar, servery windows to both the lounge/dining room and the alfresco deck to ensure entertaining is super easy, complemented by high-end appliances that include a V-Zug combi steam oven/microwave, a plate warmer and a vacuum drawer (sous vide), Asko induction cooktop with a gas burner, and a butler’s pantry with fantastic storage.
For those working remotely or studying, the home office is drenched in light through large windows, and includes a garden outlook, custom bookshelves, a built-in desk and clever storage. Zoned accommodation comprises the decadently large master suite, with a fabulous shoe cupboard, a large walk-in robe and a designer ensuite with soft lighting, heated towel rails and high-end fixtures and fittings. Two additional robed bedrooms are well serviced by an equally luxe family bathroom.
Head downstairs to find a wine cellar and a large heated workshop/gym with a modern bathroom and provision for a kitchenette - allowing for the room to be used many different ways depending on your lifestyle and family requirements. When it comes to relaxing or entertaining, there are so many wonderful areas of the backyard to enjoy, including paved areas, secluded areas and a semi-covered alfresco deck perfect for larger gatherings or casual meals outdoors.
An extensive list of features adds to the allure of this exceptional residence, a 6 star energy rating, including zoned hydronic heating, premium Ironbark timber floors, cedar ceilings, double-glazed windows, split system air conditioning, sensor lights, wool carpet, 7.2KW solar, timed watering system, 13,500L water tank, a heat pump (hot water service) and a double auto garage.
In a quiet no-through road, the home is zoned for Eltham North Primary School, Eltham College and St Helena Secondary College, and a short drive from Eltham Village and Train Station, handy to bus services, many local parks, walking/cycling trails, sports and leisure facilities.
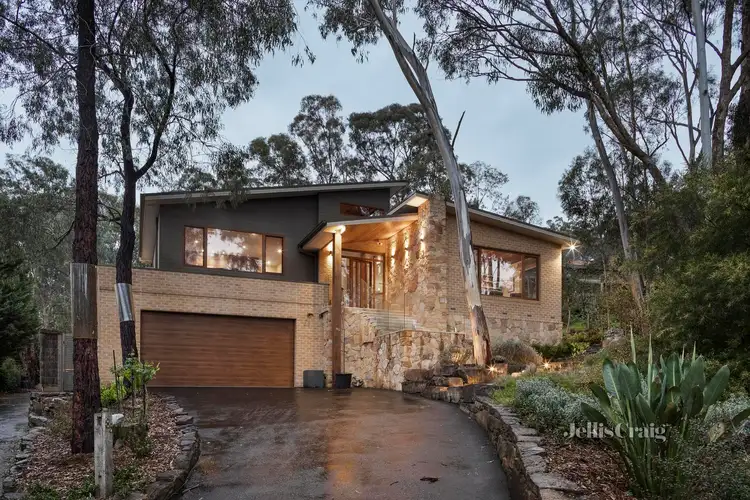
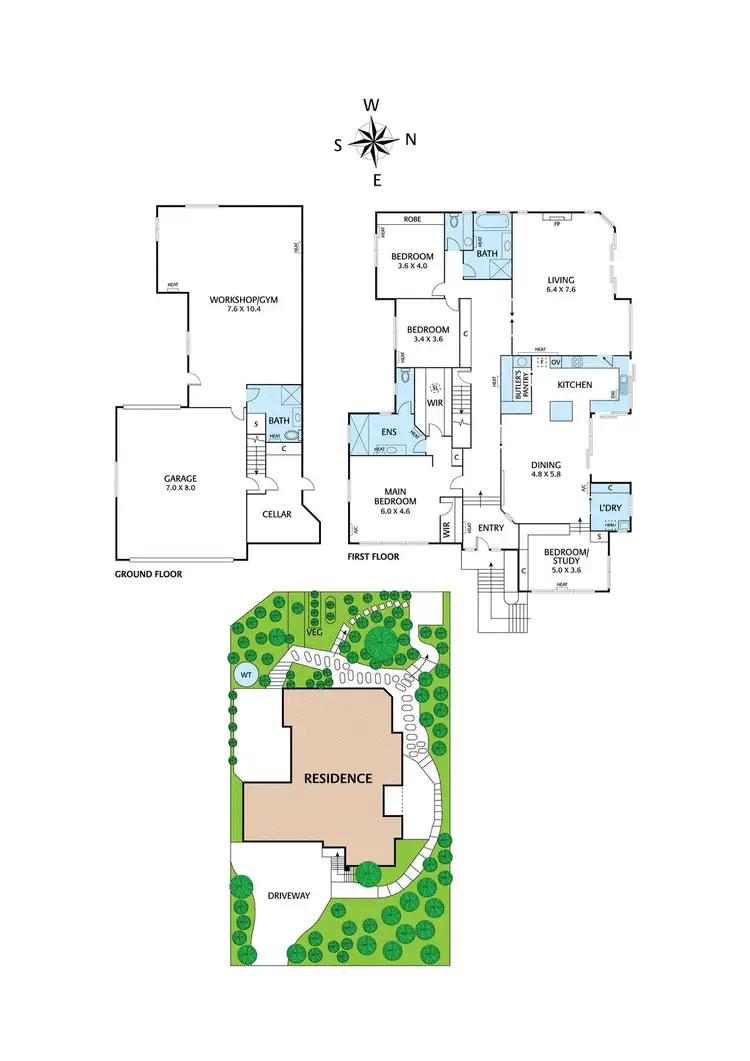
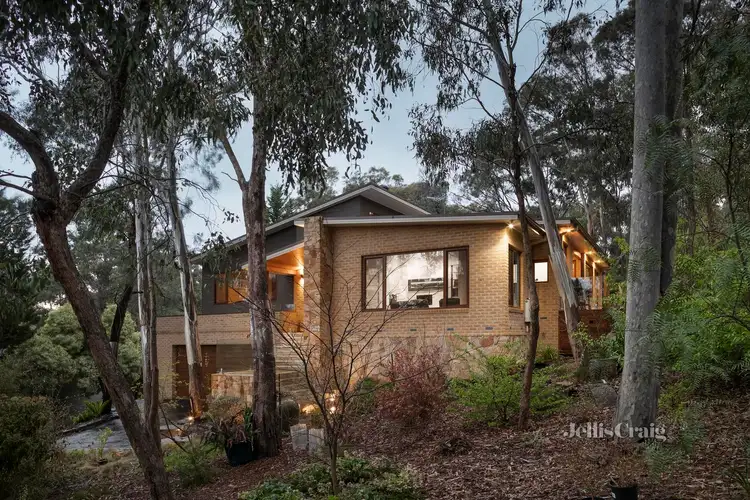
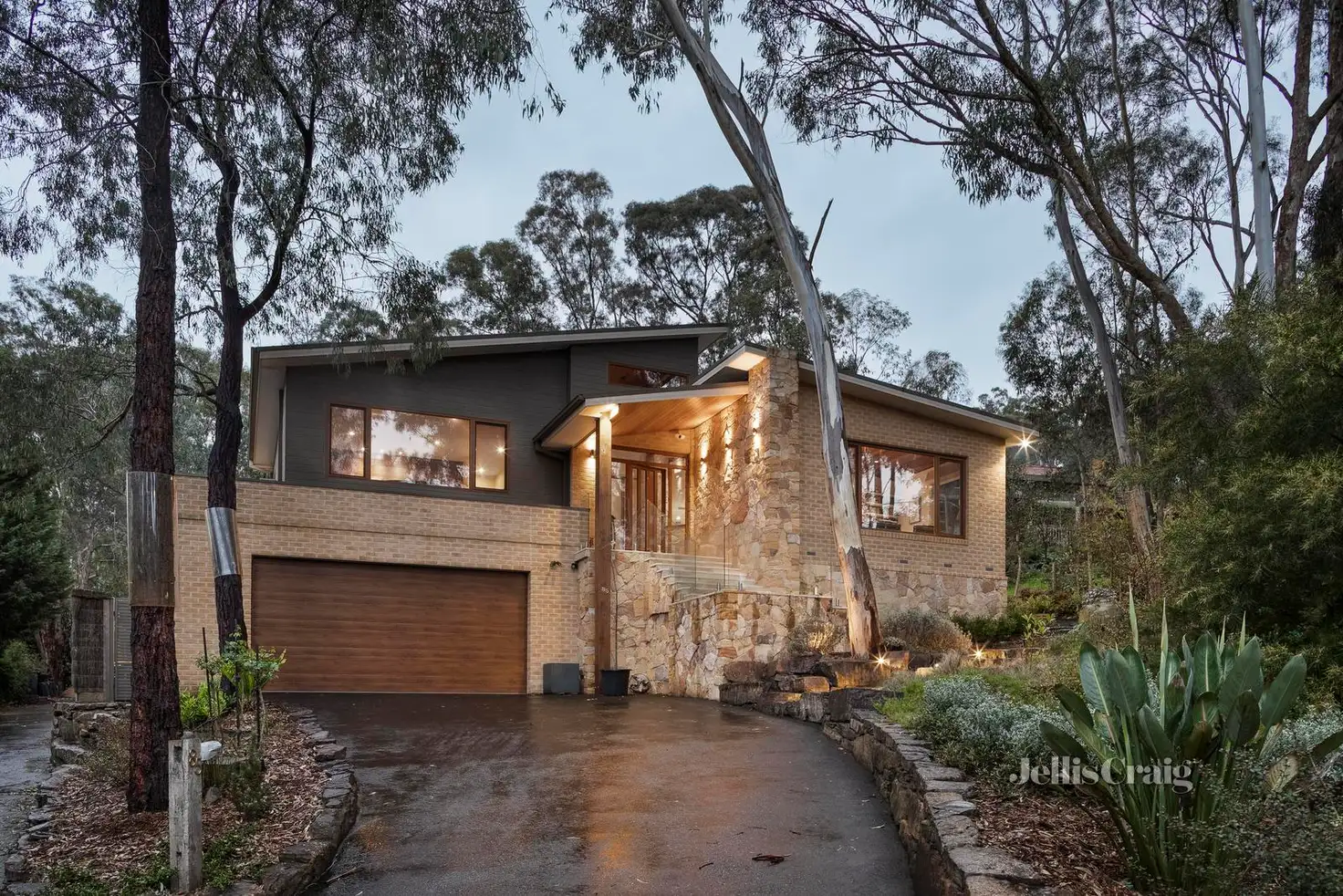


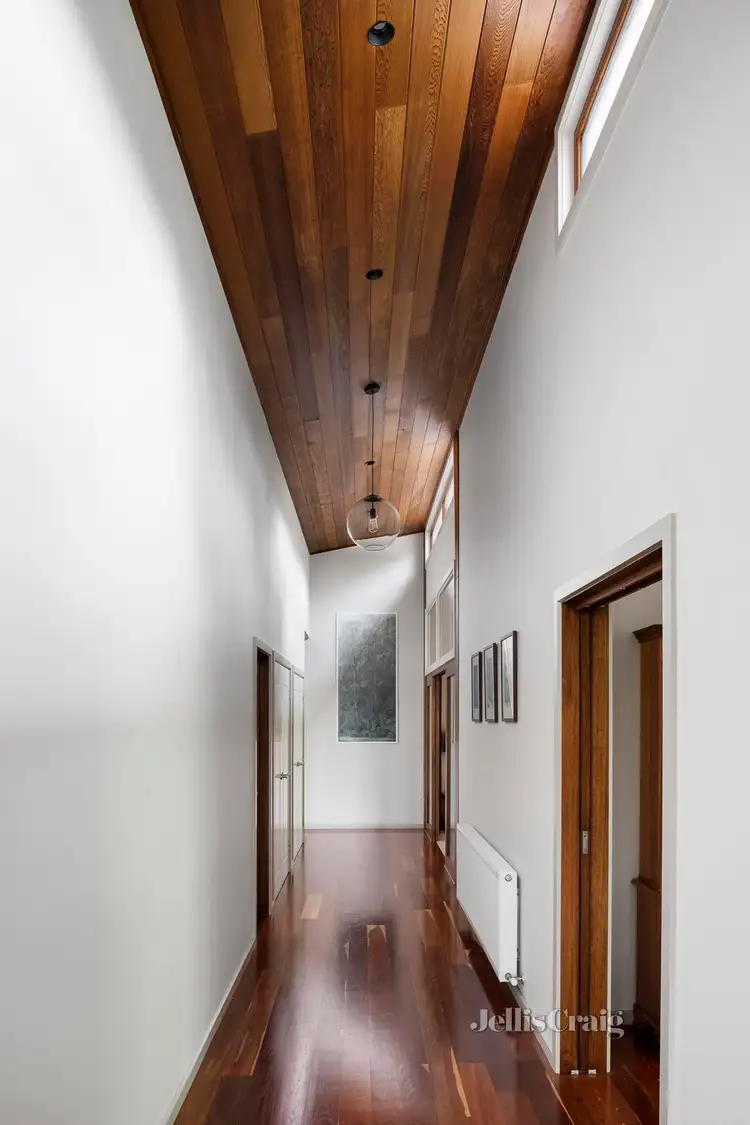
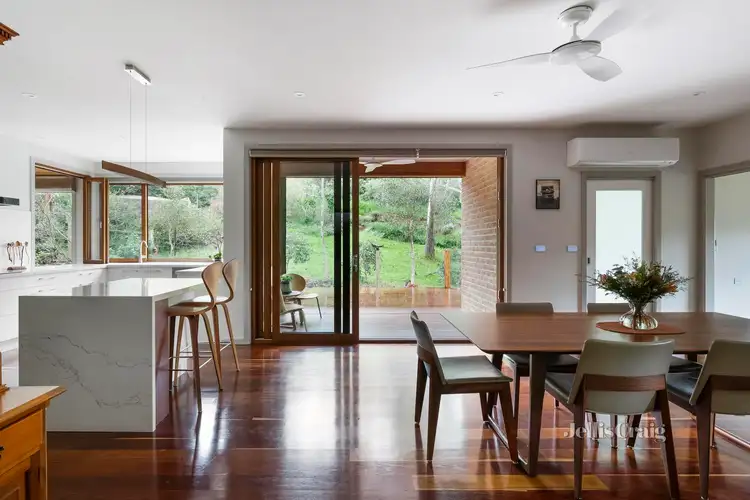
 View more
View more View more
View more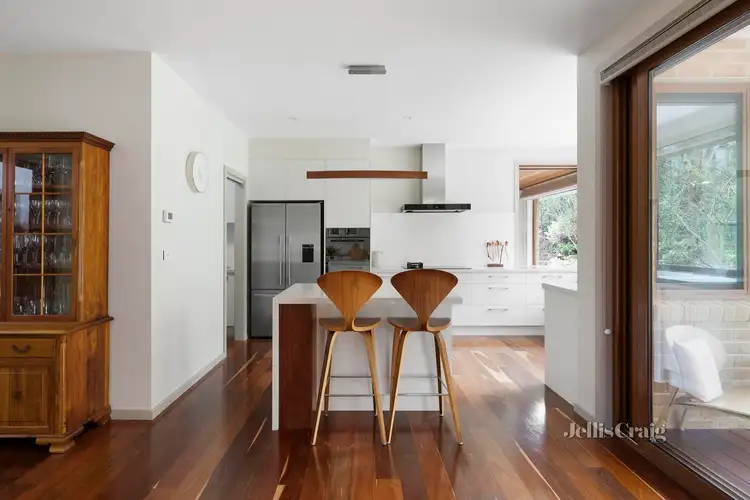 View more
View more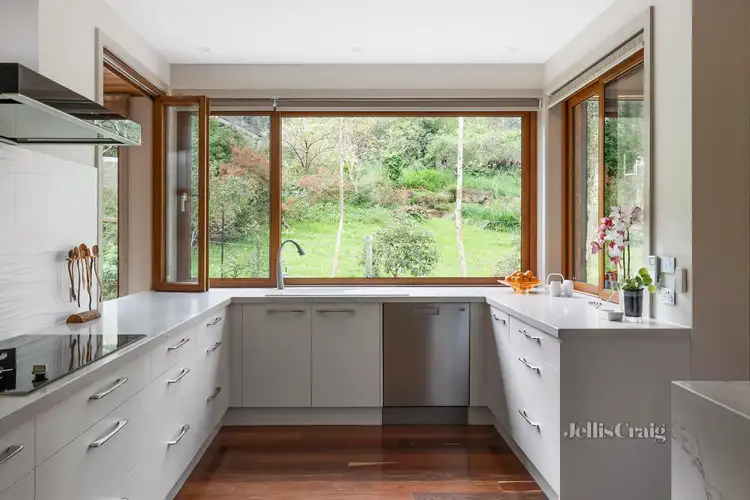 View more
View more
