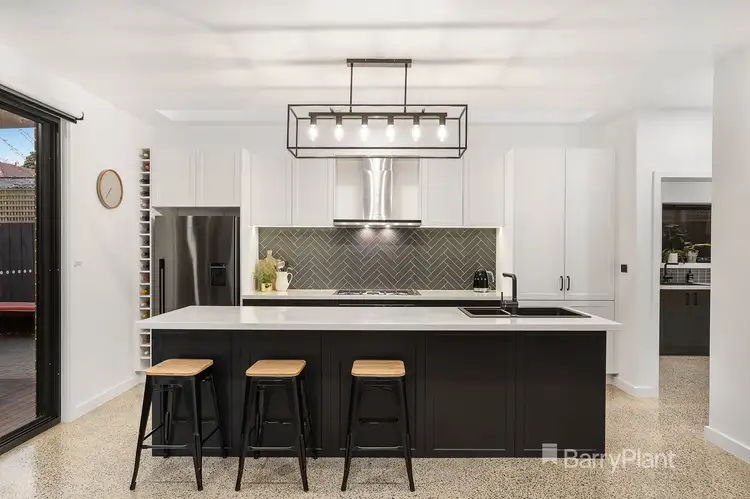Constructed to an unsurpassed level of excellence and masterfully achieving a luxurious lifestyle, this captivating residence showcases an exemplary standard of finishes and inclusions spanning over two intriguing levels.
Privately set back from the road and only two years young, this highly desirable home presents a striking partially-rendered exterior and features a highly-functional floorplan. Intuitively designed, this superb residence incorporates soaring ceilings, sweeping proportions and sleek décor throughout.
As soon as you step inside, the sheer space and size will immediately impress. The open-plan living zone features large glazings, square-set plastering and crisp white walls that combine together to achieve a lasting visual impact. The dining area leads outside through stacker doors to an appreciable alfresco offering heating and easy access to surrounding paving - adding to the overall feeling of space and openness. A clever fusion between indoors meets outdoors has been well executed.
The state-of-the-art kitchen comprises Fisher & Paykel stainless steel appliances; pyrolytic oven, 900mm five-burner gas stove, dishwasher and rangehood while stunning café-style lighting over the Caesarstone island benchtop offers eye-catching appeal. Further enhancements include; surplus soft-close cupboards and drawers, fridge plumbed in, pantry fitted with powerpoints, high-end Blanco stone sink and black tapware, stylish tiled splashback, breakfast bar, wine rack and skylights allowing natural light to penetrate the space.
The spacious master suite features vogue bedside pendant lighting, Bluetooth switches for lights, huge luxuriously-fitted walk-through robe and full ensuite highlighting a stone-topped twin wall-hung vanity boasting black tapware, large frameless dual-head rain shower with wall niche, hexagon mosaic marble tiling and large format floor-to-wall tiles.
Ascend the stairs to the upper level where the retreat/study connects with three large bedrooms comprising built-in robes. The powder room and modern family bathroom headline chic soothing tones, with the bathroom incorporating a freestanding deep-soak bath, dual-head rain shower and twin vanity, echoing the same level of quality accomplished in the downstairs ensuite. The first floor also offers a view to the Dandenongs from the relaxing retreat.
Polished concrete flooring introduces one of many exciting modern textures flawlessly presented throughout the home. Additional features listed are; separate laundry with storage and Caesarstone bench space, zoned reverse cycle heating and cooling throughout, LED and picture lighting, dual blinds throughout, quality wool carpet, under-stair storage, double-glazed windows, sensor lights, secure courtyard, landscaping, security cameras, water tank (plumbed to toilets), remote double garage with internal and rear access plus extra parking in the driveway and six-star energy rating. The convenient service area in the rear yard offers storage, fold-down clothesline and space for bins.
This home is located just a short walk from the local bus stop, Kilsyth Centenary Swimming Centre, Mooroolbark Bowls Club, tennis courts, Kilsyth Primary School, Yarra Hills Secondary College, as well as being within close reach of Mooroolbark Railway Station, Mooroolbark Plaza, Ruskin Park Primary School and Eastlink freeway.
Practically new and with all the hard work completed, this soaring and spacious home offers a luxurious, low-maintenance lifestyle.








 View more
View more View more
View more View more
View more View more
View more
