Price Undisclosed
5 Bed • 2 Bath • 6 Car • 30500m²
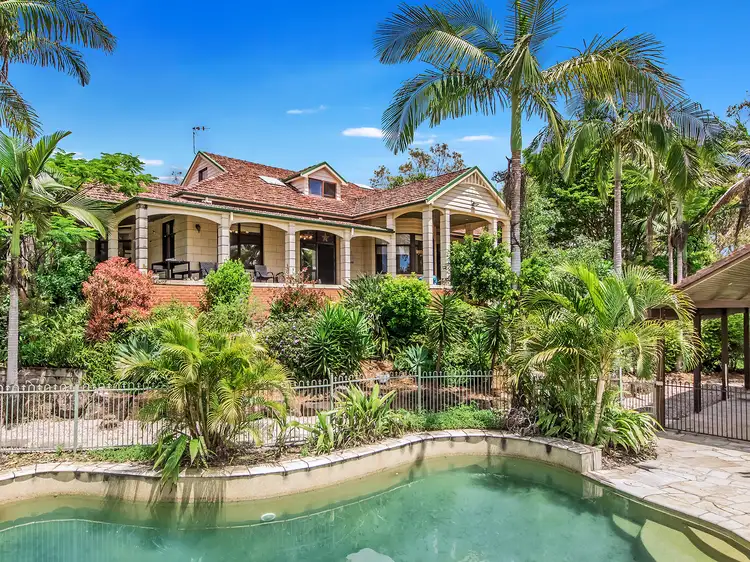
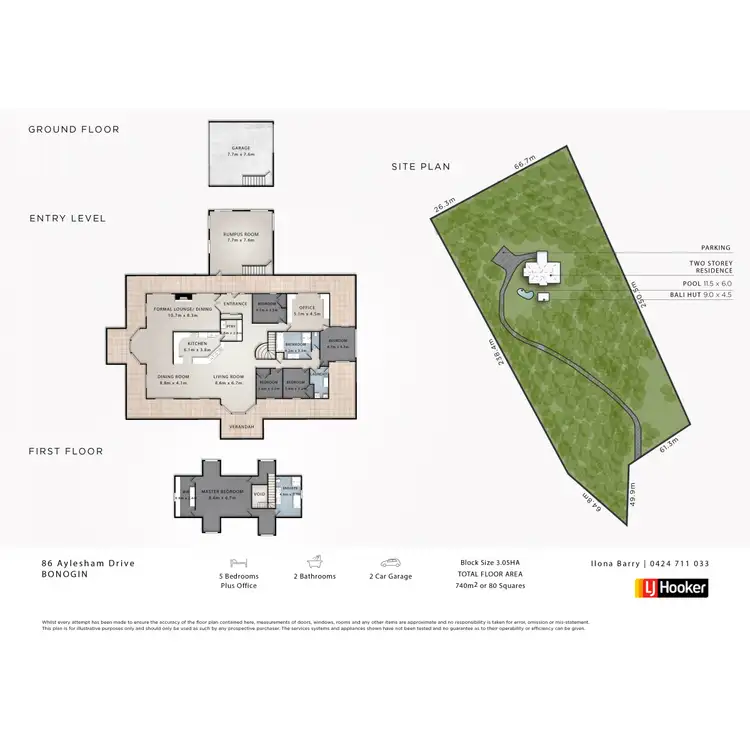
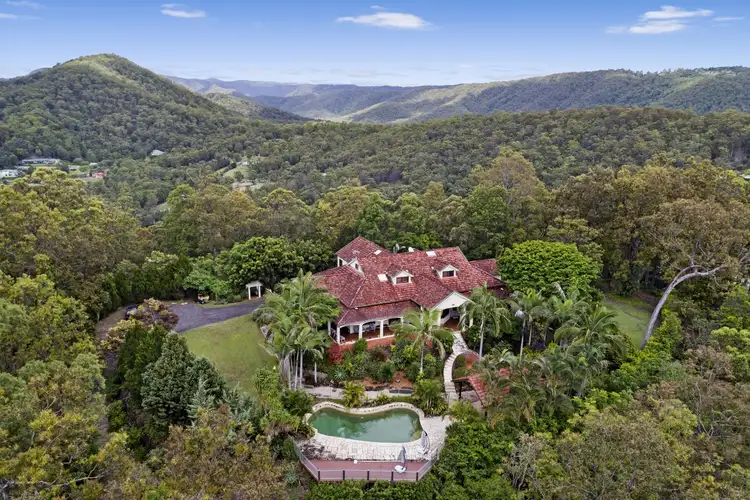
+13
Sold
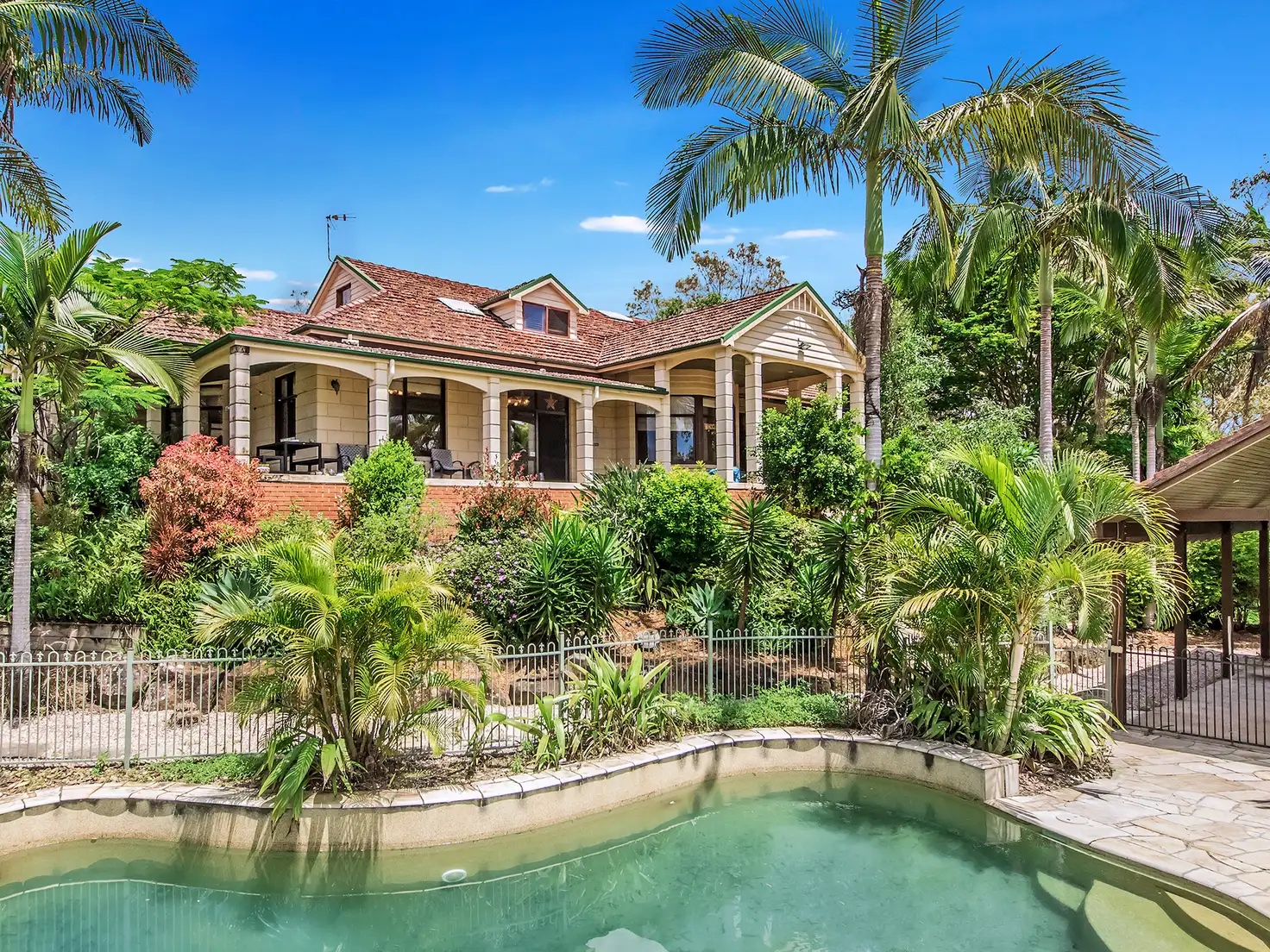


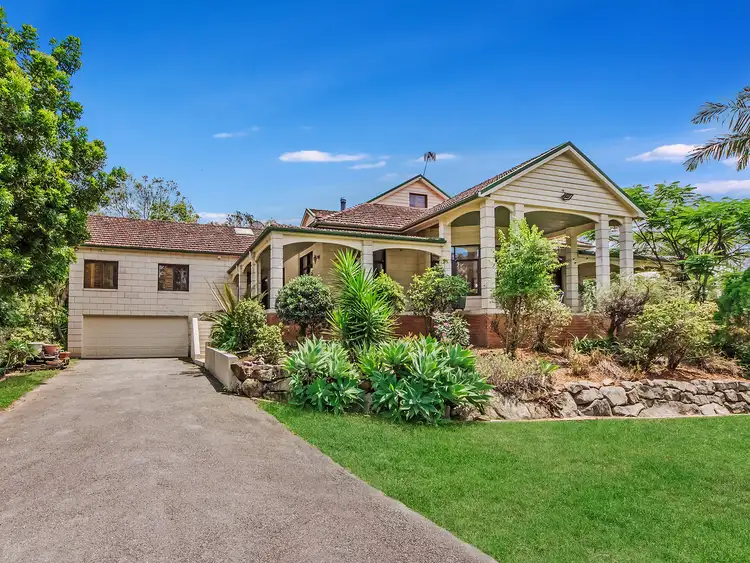
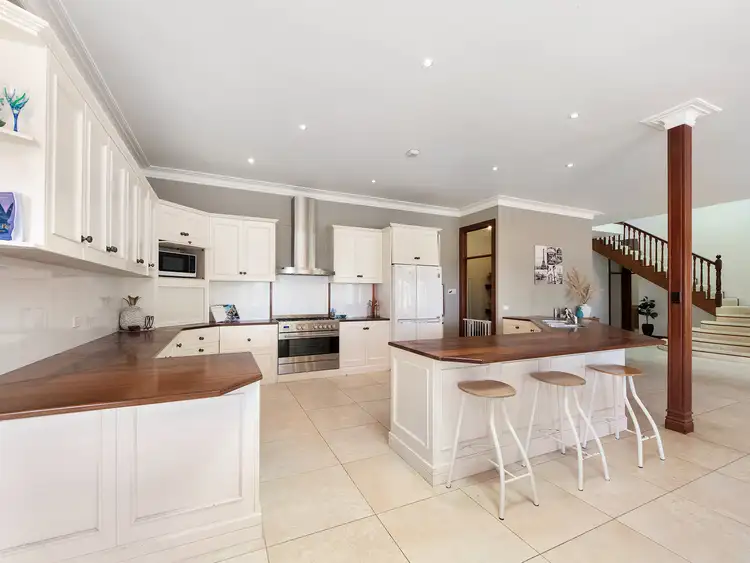
+11
Sold
86 Aylesham Drive, Bonogin QLD 4213
Copy address
Price Undisclosed
- 5Bed
- 2Bath
- 6 Car
- 30500m²
House Sold on Tue 9 Jun, 2020
What's around Aylesham Drive
House description
“WHAT A GRAND DESIGN! 80SQ HOME ON PRIVATE 7.5 ACRES WITH STUNNING VIEWS”
Property features
Building details
Area: 6874.82496m²
Land details
Area: 30500m²
Interactive media & resources
What's around Aylesham Drive
 View more
View more View more
View more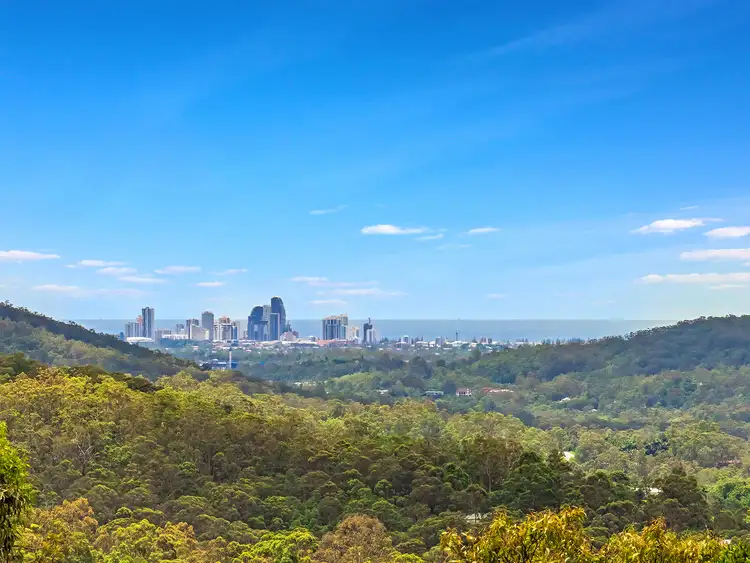 View more
View more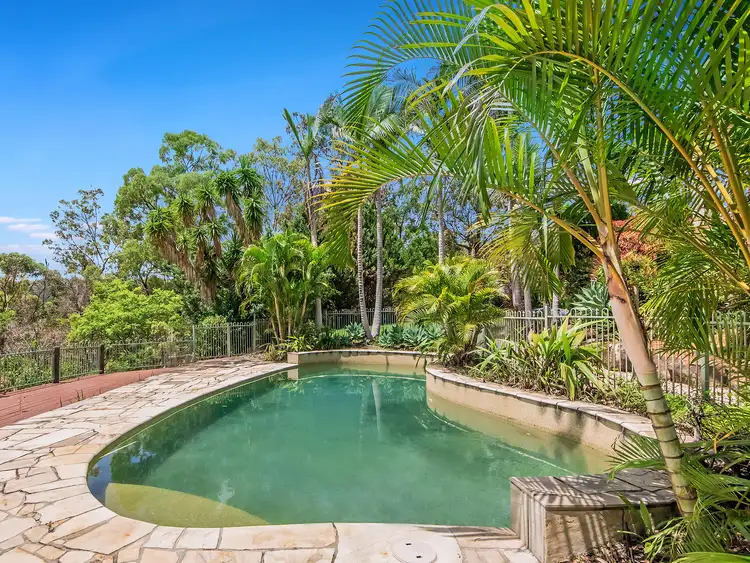 View more
View moreContact the real estate agent

Ilona Barry
LJ Hooker Mudgeeraba QLD
0Not yet rated
Send an enquiry
This property has been sold
But you can still contact the agent86 Aylesham Drive, Bonogin QLD 4213
Nearby schools in and around Bonogin, QLD
Top reviews by locals of Bonogin, QLD 4213
Discover what it's like to live in Bonogin before you inspect or move.
Discussions in Bonogin, QLD
Wondering what the latest hot topics are in Bonogin, Queensland?
Similar Houses for sale in Bonogin, QLD 4213
Properties for sale in nearby suburbs
Report Listing
