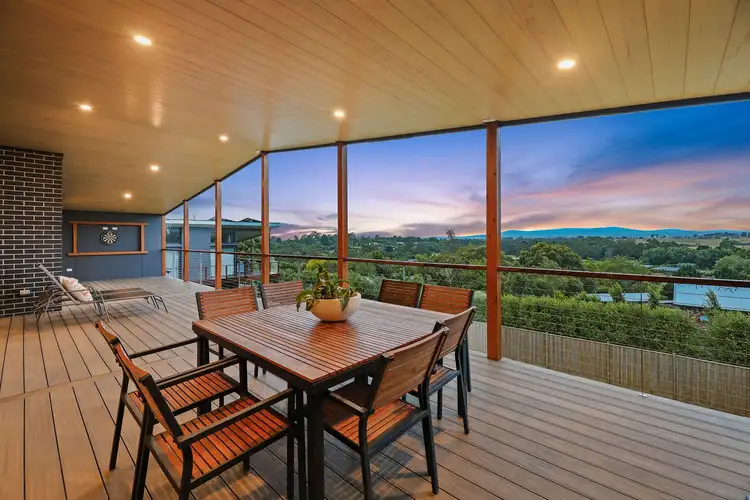From the striking exterior, sophisticated interior, superb elevated views and a coveted address, everything about this property is truly first class.
Originally constructed as a builder's own home, this bespoke showpiece exudes quality, meticulous craftsmanship and skilful design.
Polished spotted gum flooring, Caesarstone kitchen work surfaces, an impressive gas log fire in the living room, quality tiling and bathroom fixtures are just a few of the superior appointments.
Soaring ceilings with square set cornices create an airy ambience, whilst extensive glazing, including multiple clerestory windows, fills the interior with natural light.
Three phase, zoned ducted air conditioning, ceiling fans and double glazing provide a high level of climate comfort.
A 6.5kw solar unit reduces energy costs.
Spread over two levels, the layout is spacious and versatile, easily adaptable for a large or extended family.
The ground floor features three secondary bedrooms, family bathroom, powder room, study or sixth bedroom and the internal access to the double garage at the front of the plan, the private main bedroom suite is found towards the rear.
At the heart of the home is the living area, positioned to maximise the stunning northerly outlook across to the Baw Baw Ranges and the Bunyip State Forest.
From here, two sets of glass stacking doors and sliding doors from the main bedroom open to a broad covered deck which runs along the full width of the home.
This fantastic outdoor area includes a stainless steel, gas plumbed barbeque, TV point and heating.
Centrepiece of the living area is the beautifully styled and well equipped kitchen, featuring gloss white cabinetry, a subway tiled splashback extending to the ceiling and a substantial island bench with waterfall edges.
Westinghouse appliances include a 900mm cooker with canopy rangehood and a dishwasher.
A generous walk-in larder accommodates a two door fridge.
Behind the kitchen is the utilities room, also well appointed with abundant storage and a convenient drying room.
From the living room a set of stairs lead to the lower level with a second, spacious living area, bar with sink and storage, powder room and the fifth bedroom with an ensuite.
An additional deck off the living area provides further outdoor entertaining space.
Also on this lower level is a 3.6m x 7.9m storage room or workshop with a remote controlled roller door, accessed from a driveway along the side of the residence.
Storage is well catered for throughout the home with a custom fitted walk-in robe in the main bedroom, inbuilt robes in the four secondary bedrooms and study plus a four door linen press in the living area.
All three of the bathrooms are fully tiled and styled with muted, neutral tones, contemporary fixtures and black tapware.
The ensuite is particularly luxurious with a twin basin vanity, oversized shower with dual shower head and a semi-separate toilet.
LED downlights, a security system with keypad front entry, quality carpets and window coverings, including plantation shutters and motorised roller blinds, are further inclusions.
Exposed aggregate driveway and paths, Eco decking on all the outdoor living areas and minimalist landscaping are low maintenance.
The property, located in the highly sought after Jackson's View Development, is well positioned to the town centre and freeway with the added bonus of having exclusive access to the country club pool, gym and function room, available to residents of the estate.
For the buyer who appreciates outstanding quality and excellent craftsmanship, this property will not disappoint.








 View more
View more View more
View more View more
View more View more
View more
