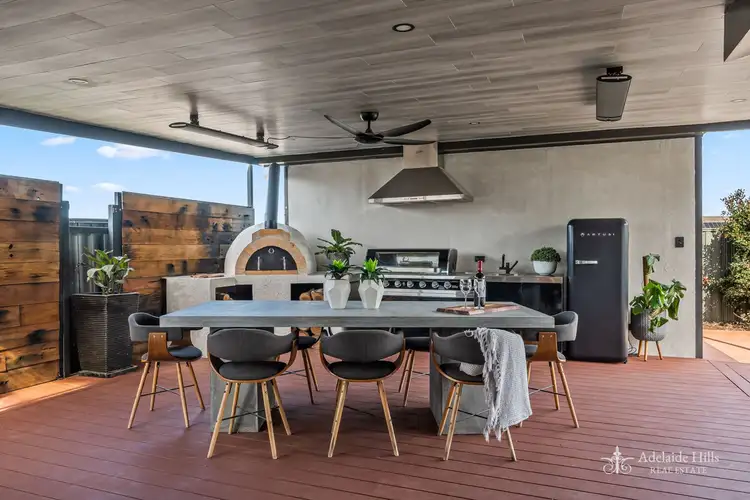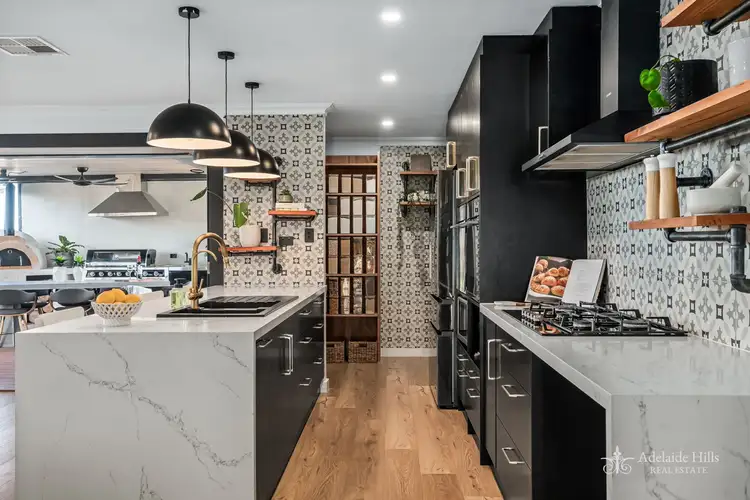Welcome to a home that defines modern luxury and effortless family living. This beautifully designed four-bedroom, two-bathroom home offers the perfect blend of style, comfort, and functionality, ideal for growing families, downsizers, or those who love to entertain in style.
Even potential with some landscaping to create a park for a trailer or caravan at the front!
From the moment you arrive, the crisp contemporary façade and exposed aggregate driveway offer a striking first impression. Step through the front door and into a thoughtfully curated interior where cohesive design, sleek black tapware and fixtures coupled with VJ panelling create a unique blend of modern luxury with a flair.
At the front of the home, the master suite is a private retreat bathed in natural light thanks to a massive feature window that enhances the sense of space and serenity. A generous walk-in robe with built-in cabinetry adds both practicality and elegance, while the stylish ensuite exudes sophistication with floor-to-ceiling tiles, a rainfall shower and a sleek tiled niche.
At the heart of the home is a spectacular open plan living, dining and kitchen, purpose-built for connection, comfort, and entertaining. This central hub is flooded with natural light and flows effortlessly into the outdoor entertaining area through expansive bifold doors, creating a seamless transition between indoor and outdoor living.
The kitchen is a true showpiece, fitted with striking stone waterfall benchtops, a double sink with flexi-tap, 900mm Devanti 5 burner gas cooktop, dual Electrolux ovens, a two drawer Fisher & Paykel dishwasher and an expansive butler’s pantry with a second sink and space for a double fridge with plumbed water. Whether it's a family dinner or a large gathering, this kitchen delivers both functionality and flair!
The adjoining alfresco area is equally impressive, featuring a covered deck with ceiling fan, strip heaters, built-in BBQ and a pizza oven – making it the ultimate year-round entertaining space. A separate firepit zone invites cosy evenings under the stars, while a powered workshop offers the perfect space for hobbies or projects.
Inside, practical luxury continues with a standout laundry offering exceptional storage, a built-in hanging rail, and luxe finishes throughout. A spacious walk-in linen closet provides additional storage for busy households, ensuring every corner of the home is as functional as it is stylish.
Additional internal features you’ll love:
- Cohesively updated bathrooms with floor to ceiling tiles
- Heat lamps in bathrooms
- LG Ducted reverse cycle air conditioning
- Coffered ceiling in entry
- LED downlights throughout
- Soft close kitchen drawers
- Pura Tap
- Freshly painted
- Ample storage
Additional external features you’ll enjoy:
- Views from outdoor entertaining to hills
- 5kW solar system (approx.)
- Rheem gas hot water
- Automatic tap timer irrigation
- Perfectly landscaped garden
- Raised veggie beds
- Rainwater tanks for garden use
Located close to shopping centres, scenic walking trails, and local playgrounds, the home offers a peaceful lifestyle with everything you need just minutes away. Families will also appreciate the proximity to quality schools, including Mount Barker South Primary School, Mount Barker High School, St Francis de Sales, Cornerstone College and Kings Baptist Grammar School, all within a five-minute drive.
This is more than a home – it’s a lifestyle of comfort, quality, and unforgettable entertaining, delivered in a beautifully cohesive, modern residence.
CALL LAUREN GRANT (0427 824 650) or CLINT RAY (0419 244 502) TODAY TO ARRANGE YOUR INSPECTION
Specifications:
CT / 6087/313
Built / 2013
Council / Mount Barker District
Zoning / Residential
Land / 600sqm
Council Rates / $3577.83
All information provided has been obtained from sources we believe to be accurate, however, we cannot guarantee the information is accurate and we accept no liability for any errors or omissions. Interested parties should make their own inquiries and obtain their own legal advice.








 View more
View more View more
View more View more
View more View more
View more
