Price Undisclosed
4 Bed • 2 Bath • 4 Car • 3997m²
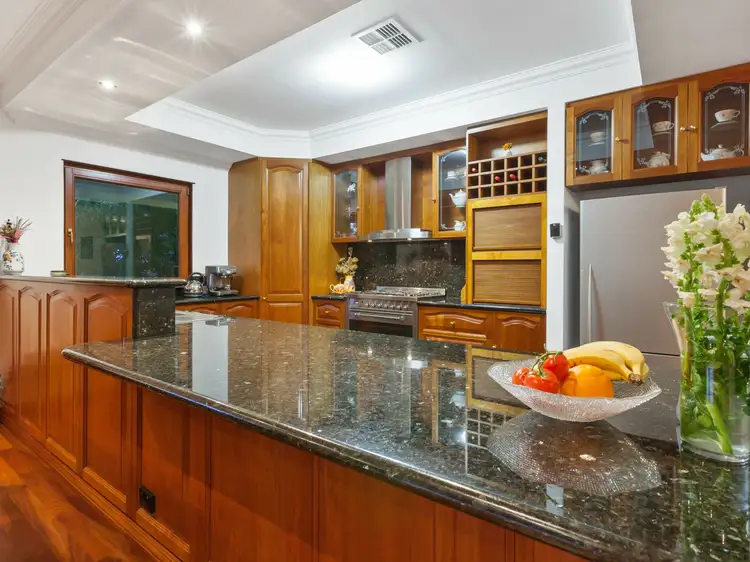
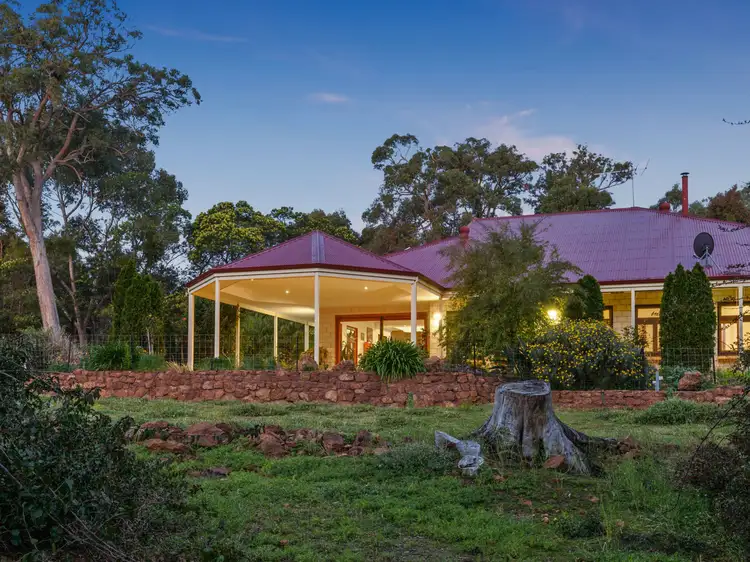
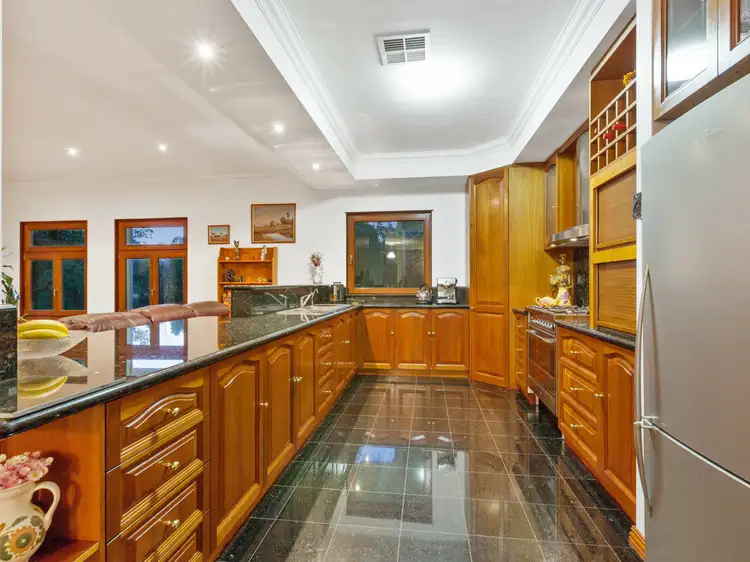
+22
Sold



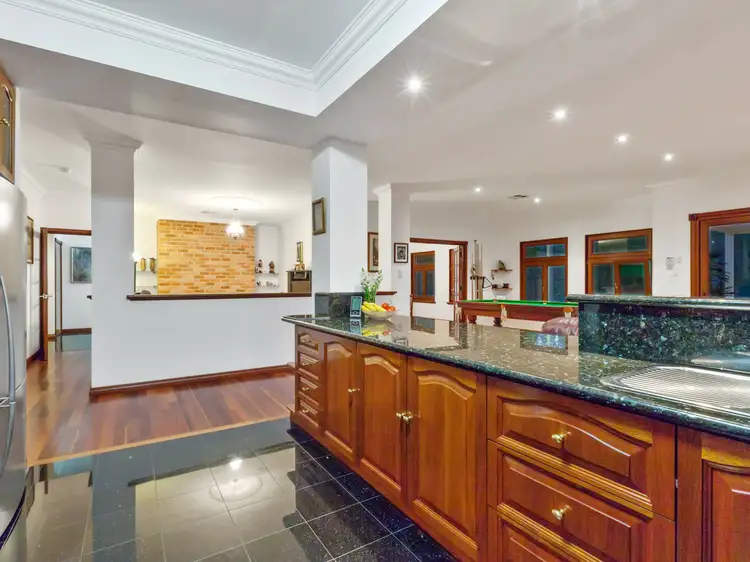

+20
Sold
86 Chestnut Road, Jarrahdale WA 6124
Copy address
Price Undisclosed
- 4Bed
- 2Bath
- 4 Car
- 3997m²
House Sold on Thu 5 Sep, 2019
What's around Chestnut Road
House description
“LIVE the DREAM In THIS QUALITY RESIDENCE”
Land details
Area: 3997m²
What's around Chestnut Road
 View more
View more View more
View more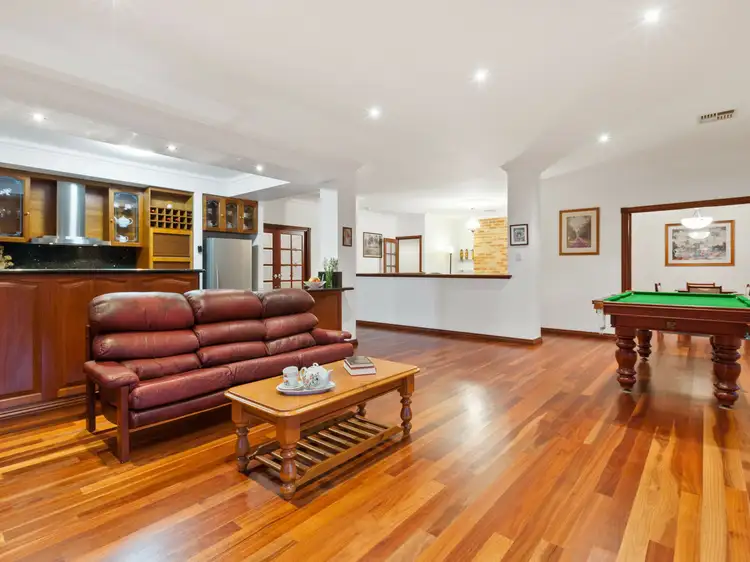 View more
View more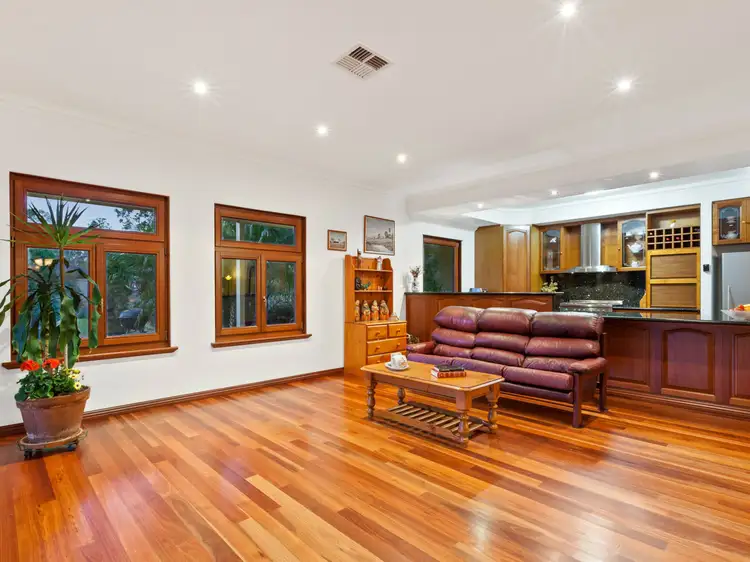 View more
View moreContact the real estate agent
Nearby schools in and around Jarrahdale, WA
Top reviews by locals of Jarrahdale, WA 6124
Discover what it's like to live in Jarrahdale before you inspect or move.
Discussions in Jarrahdale, WA
Wondering what the latest hot topics are in Jarrahdale, Western Australia?
Similar Houses for sale in Jarrahdale, WA 6124
Properties for sale in nearby suburbs
Report Listing

