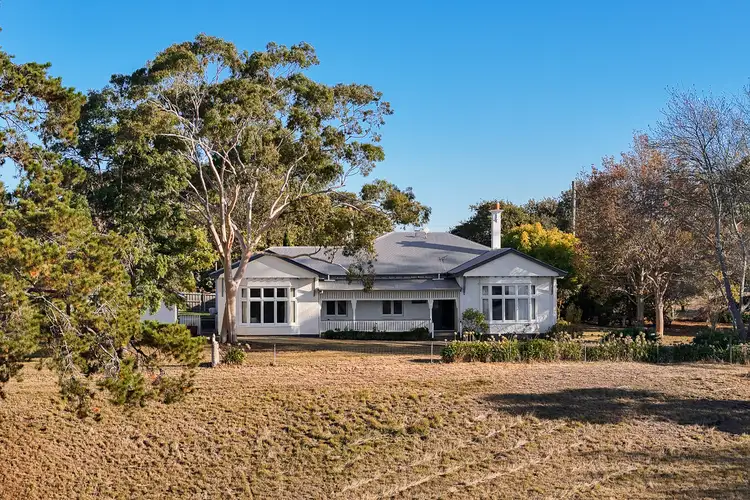Price Undisclosed
4 Bed • 2 Bath • 8 Car • 94500m²



+31
Sold





+29
Sold
86 Clarks Road, Rowella TAS 7270
Copy address
Price Undisclosed
- 4Bed
- 2Bath
- 8 Car
- 94500m²
House Sold on Tue 23 Apr, 2024
What's around Clarks Road
House description
“"Bhatkana” on the banks of Ruffins Bay”
Property features
Other features
0Municipality
West Tamar CouncilBuilding details
Area: 330m²
Land details
Area: 94500m²
Property video
Can't inspect the property in person? See what's inside in the video tour.
Interactive media & resources
What's around Clarks Road
 View more
View more View more
View more View more
View more View more
View moreContact the real estate agent

Alex Robinson
Howell Property Group
0Not yet rated
Send an enquiry
This property has been sold
But you can still contact the agent86 Clarks Road, Rowella TAS 7270
Nearby schools in and around Rowella, TAS
Top reviews by locals of Rowella, TAS 7270
Discover what it's like to live in Rowella before you inspect or move.
Discussions in Rowella, TAS
Wondering what the latest hot topics are in Rowella, Tasmania?
Similar Houses for sale in Rowella, TAS 7270
Properties for sale in nearby suburbs
Report Listing
