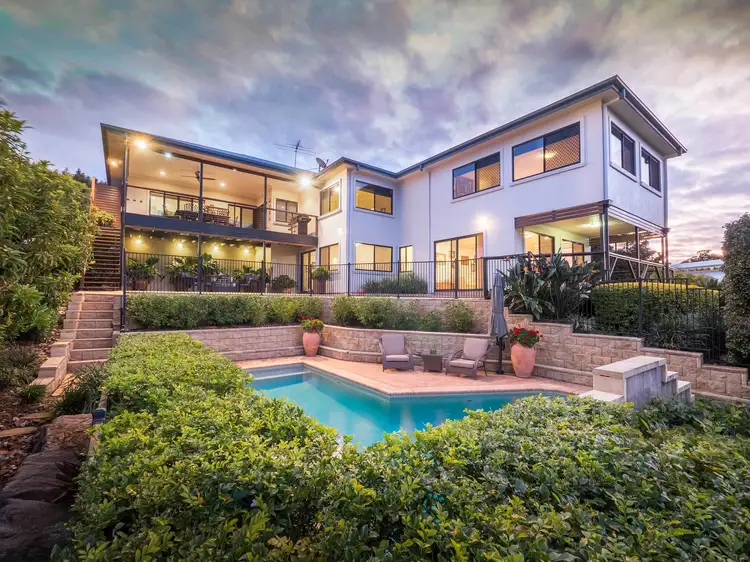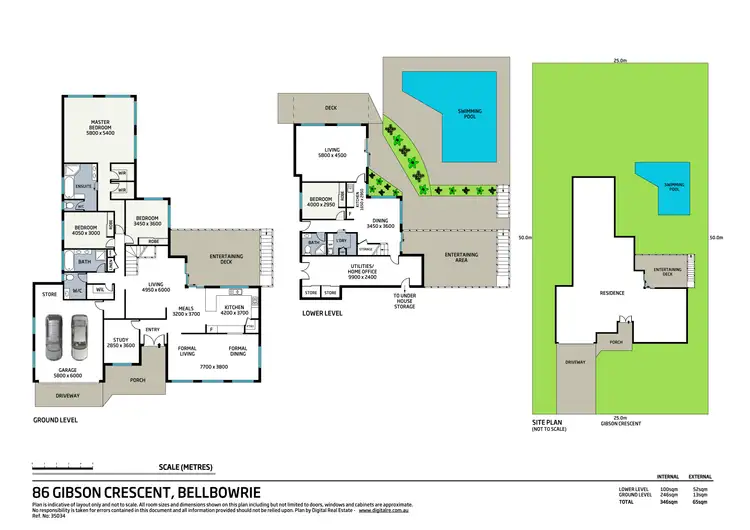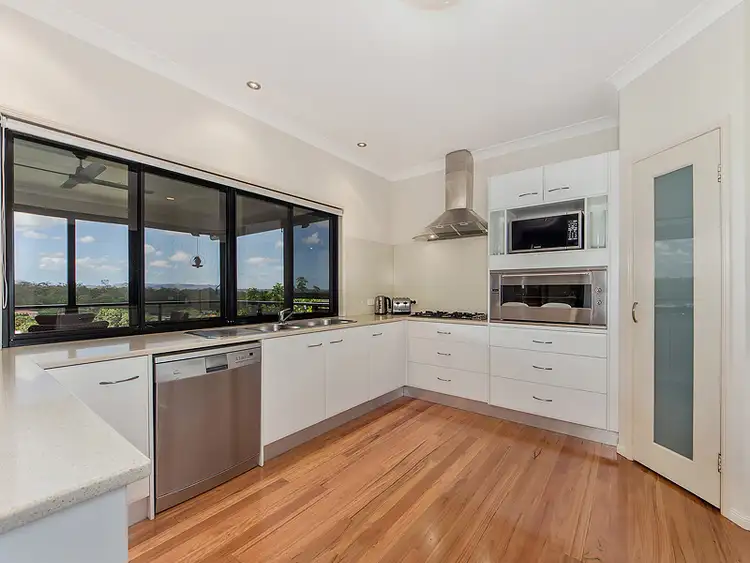“Bellbowrie Brilliance ? Views to Brisbane City”
This immaculately presented executive residence, situated high on the hill in the heart of Bellbowrie Chase exudes a feeling of space. The desirable northerly aspect of the home allows un-interrupted sweeping views of Mt Coot-tha and the Brisbane CBD from both levels of the home.
The formal lounge and dining rooms, contemporary kitchen, separate study and extensive outdoor living areas showcase this home?s modern appeal, whilst its functional layout caters for the requirements of the modern lifestyle. The beautifully landscaped gardens and large pool compliment the outdoor living this home encapsulates.
This home?s potential for dual living is yet another benefit with the lower level incorporating a kitchenette and dining area, formal lounge/family room, large fourth bedroom with built- ins, third bathroom and laundry area. A large utility room with built in storage completes the lower level. This multi- purpose room can be used as a 5th bedroom with study nook, a home office or media room.
The lower floor of this split level residence provides easy access to the pool and two separate undercover entertainment areas which also feature uninterrupted views of Brisbane City, Mt Coot-tha and its surrounds.
Bellbowrie is conveniently located 17 km south west of Brisbane?s City Centre and 20 minutes to the Ipswich CBD. The suburb has a modern shopping centre with a Coles, chemist, doctors, a local tavern & food outlets, primary school and public transport servicing a wide choice of secondary schools.
Features of the house include;
• Large kitchen with stone benchtops and high end European appliances
• Alfresco dining area with views to Brisbane
• Huge Master bedroom (5.8 meter x 5.4 meter) with City views, ensuite with spa and ?his & hers? walk in robes
• 3 additional double bedrooms all with built in robes
• Full shower& bathroom plus powder room upstairs and 3rd shower/toilet on lower level
• Library / Office / Media Room or 5th Bedroom with built in storage robe
• Formal lounge and dining room
• Study
• Large rumpus room and kitchenette on lower level
• 8 meter in-ground Pool with water feature
• 3 Outdoor entertainment areas all with city views to the north
• Beautifully landscaped yard and gardens
• Large, elevated 1250m2 north facing block
• 30,000 L water tank with 12 station irrigation system
• Large lower level storage area
• Ducted reverse cycle air conditioning(brand new) on the upper floor
• Split system air conditioners servicing the lower level rooms
• 5KW Solar system

Air Conditioning

Pool

Toilets: 3
Built-In Wardrobes, Close to Schools, Close to Shops, Close to Transport, Garden








 View more
View more View more
View more View more
View more View more
View more
