Looking for that special property that has something for the whole family? Look no further? Located in a unique and very desirable location and affording stunning views, this tastefully refurbished home will please every member of the family. Weekends will feel like holiday escapes as you relax on the deck overlooking the sparkling pool while taking in the beautiful uninterrupted views of Townsville, and enjoy the twinkling city lights by night. Location, vistas and space are just a few of the enviable qualities that define this property making it a must to inspect.
Set on a 607m2 elevated allotment, nestled into the hills behind, you will enjoy the privacy of having no rear neighbours. Resort style living sums up the front of the home with stunning views and beautifully landscaped gardens surrounding the crystal blue pool, while at the rear of the home you will become one with nature in your courtyard that leads to the hills behind. With living split over two levels, this home will allow everyone to live in harmony by providing each family member their own niche space.
This solid home features four bedrooms, three bathrooms, two living areas, two balconies with stunning uninterrupted views of Townsville city, an in-ground pool and a resort style poolside entertaining area.
Upstairs, polished timber floors flow seamlessly throughout, linking the living and dining areas through to the kitchen. The smart modern kitchen has plenty of cupboard and bench space, a gas cook top and wall oven, dishwasher, walk-in pantry, and breakfast bar. The four bedrooms all have mirrored built-in-robes and lovely vistas, while the main bedroom boasts a walk-in-robe, gleaming new ensuite, as well as a balcony to take in the superb views. The chic main bathroom has a shower over the bath, a dual basin vanity and is stylishly tiled from floor to ceiling.
Timber internal stairs lead downstairs to the entertaining hub featuring a huge family/living room with built-in bar, slate floors, and a display wall/bookcase. There is also a third bathroom downstairs, perfect for visitors, as well as a large laundry with storage. The family/living room leads outside to the resort style covered entertainment area which overlooks the sparkling in-ground pool. Landscaped and irrigated gardens are enclosed by private high fencing, creating striking street appeal. Other bonuses to the property include full air-conditioning and plenty of storage throughout, a powered and lockable storeroom/workshop, a 10KV generator, a huge four car carport, and is located very close to the city.
- 4 bedroom, 3 bathroom home in unique and enviable location
- Uninterrupted views of Townsville City
- Living split over two levels allowing everyone their own space
- Upstairs: 4 bedrooms with BIR?s; Master with WIR, ensuite & balcony with stunning views, chic main bathroom, living/dining, smart modern kitchen
- Kitchen boasts plenty of cupboard & bench space, stainless steel appliances, walk-in pantry and large breakfast bar
- Downstairs: large family living room, built-in bar, large laundry and storage room, 3rd bathroom ideal for guests
- Internal timber stairs
- New security screens and doors throughout
- Resort style covered outdoor entertainment area overlooking the sparkling in-ground pool
- Rear courtyard leads to hills behind ? no rear neighbours
- Easy to maintain landscaped and irrigated gardens
- Private high fencing ? striking street appeal
- Full air-conditioning and plenty of storage throughout
- Powered & lockable storeroom/workshop plus 10KV generator
- Huge 4 car carport
- Elevated 607m2 allotment in enviable location, very close to Cluden Race track, ?The Precinct? and Fairfield Waters shopping centres, schools and the city
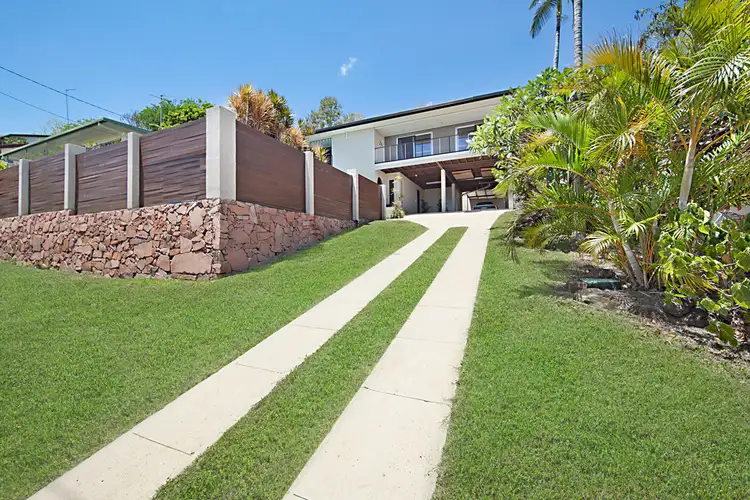
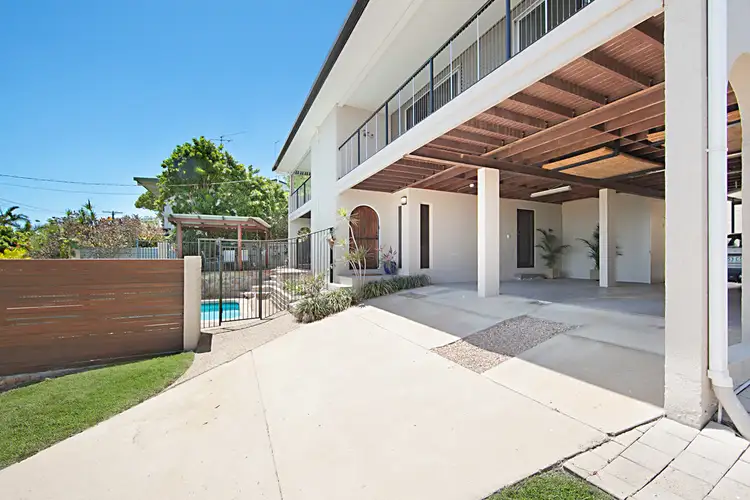
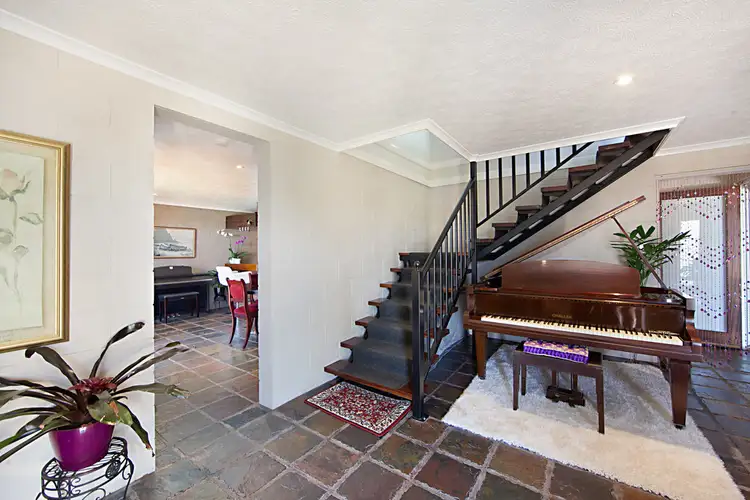
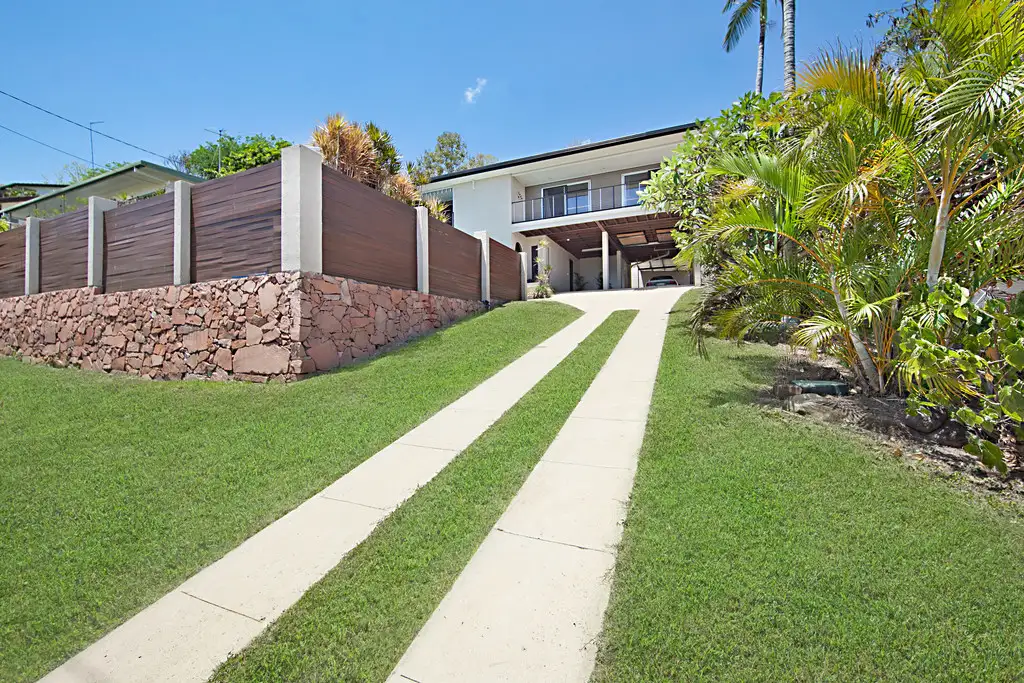


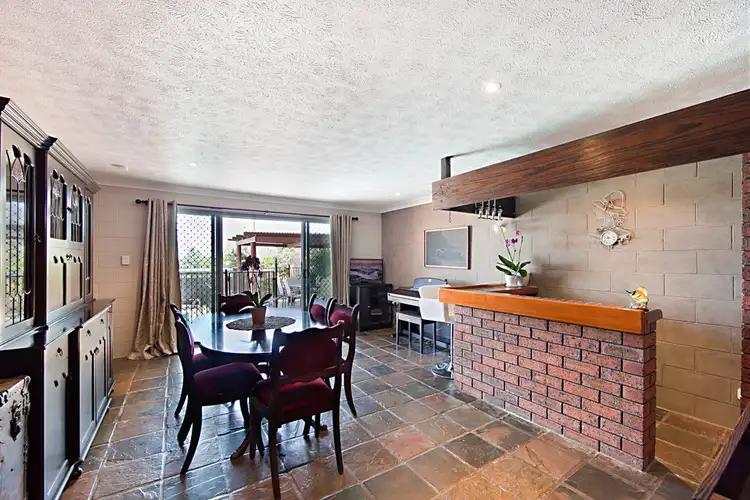
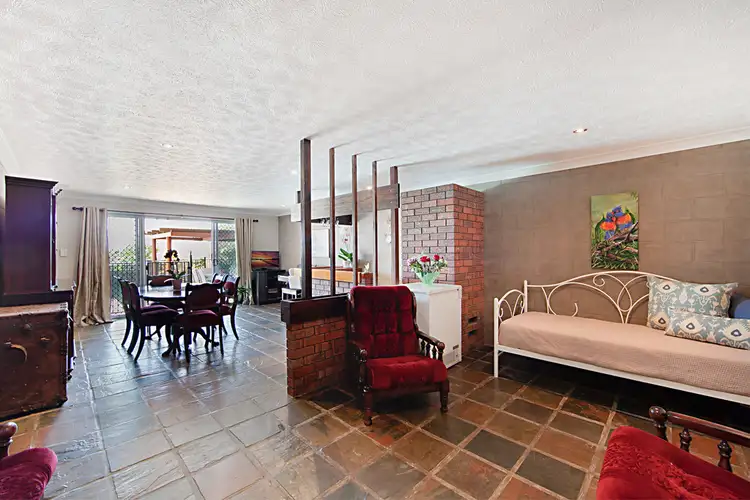
 View more
View more View more
View more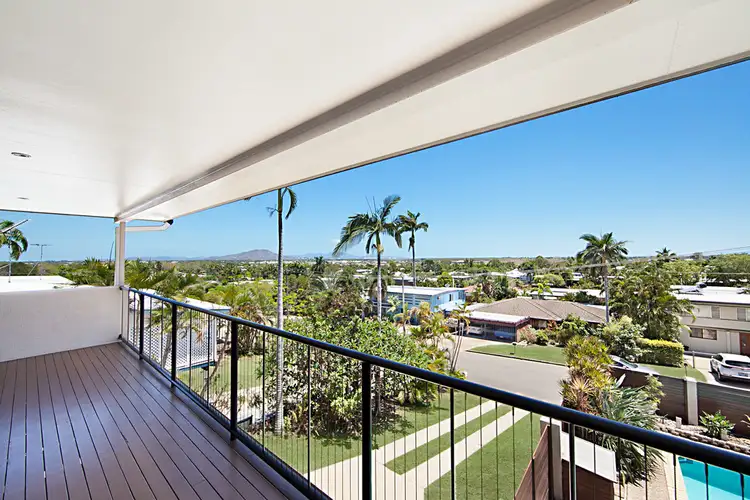 View more
View more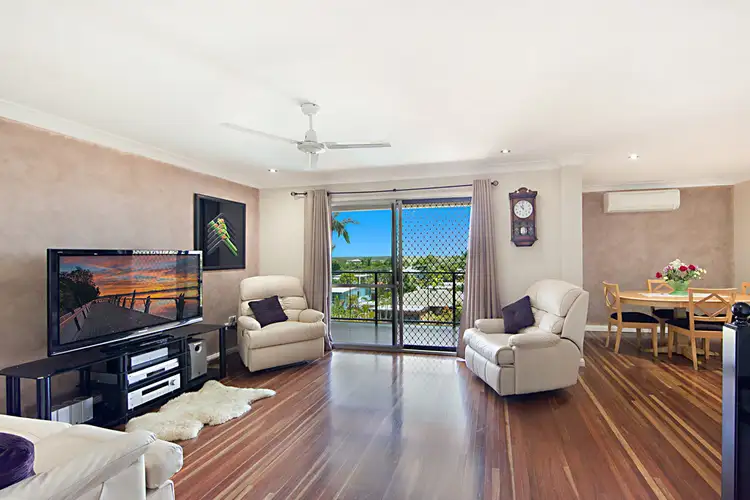 View more
View more
