The summary:
Circa 2000 Reproduction solid brick home, 4 bedrooms - main with WIR & ensuite, floor to ceiling built-in robes in remaining bedrooms, fully ducted and zoned reverse cycle air conditioning, Heat Charm slow combustion heater to family room, Jarrah timber cabinetry to kitchen, Miele dishwasher & Smeg cooktop and oven, pantry with auto light, vaulted ceiling to entry, French doors, Victorian cove cornicing, ceiling roses, leadlight windows, quality drapery, intercom & monitored security system, ducted vacuum system, family bathroom with corner spa and separate toilet, floor to ceiling linen/storage to hallway, sorting bench and cabinetry to laundry, expansive undercover entertaining area, immaculate gardens (sub surface irrigation to lawn plus drippers), 2 x veggie gardens, shed, storage area plus 2nd garden shed, 2 x poly rainwater tanks, auto double garage (plus rear roller door).
The tour:
Boasting an elegant timeless air, this beautiful family residence provides luxurious proportions and a sophisticated lifestyle to the proud new owners.
An intelligent look at the floor plan has ensured every space is functional, practical and seamless. From the graceful formal lounge and dining room through to the open plan kitchen, meals and family room, this stunning package provides the luxury of space without imposing on privacy.
A combination of tiled flooring and carpets grace the home, as do beautiful lofty ceilings, Victorian Cove cornicing, a stunning entrance hall, French doors, leadlight windows & down lights, ducted vacuum system and fully ducted and zoned reverse cycle air conditioning. The list really does go on and on.
There are 4 generous sized bedrooms; including the opulent master suite featuring a spacious walk-in robe with built-in cabinetry and enough storage to appease the most fastidious fashionista. Add to this an expansive ensuite and you have a sumptuous retreat to retire to every night.
With classic character and modern conveniences, this property is both brilliant on the inside and beautiful on the outside, providing a new dimension in lifestyle for every season; whether it be cosy winter nights in or a glorious alfresco breakfast in Summer under the all-weather entertaining area...there is a lifetime of luxury to enjoy here.
Framing the whole property are manicured botanic-like gardens. With an amazing array of plants and mature hedging, this is a tranquil haven for those who have a passion for gardening or for those who appreciate the hypnotic appeal of being surrounded by Mother Nature's beauty at its show stopping best. True appreciation can only be achieved by walking the grounds and admiring the attention to detail the current owners have invested to create such a captivating setting.
This property has achieved what so many others have not; the ability to be impressive yet absolutely welcoming, stylish yet effortlessly liveable, elegant yet a fully functioning family home and one that would welcome you and your family with open arms.
Inspection comes highly recommended.
Adcock Real Estate - RLA66526
Andrew Adcock 0418 816 874
Nikki Seppelt 0437 658 067
*Whilst every endeavour has been made to verify the correct details in this marketing neither the agent, vendor or contracted illustrator take any responsibility for any omission, wrongful inclusion, misdescription or typographical error in this marketing material. Accordingly, all interested parties should make their own enquiries to verify the information provided.
The floor plan included in this marketing material is for illustration purposes only, all measurement are approximate and is intended as an artistic impression only. Any fixtures shown may not necessarily be included in the sale contract and it is essential that any queries are directed to the agent. Any information that is intended to be relied upon should be independently verified.
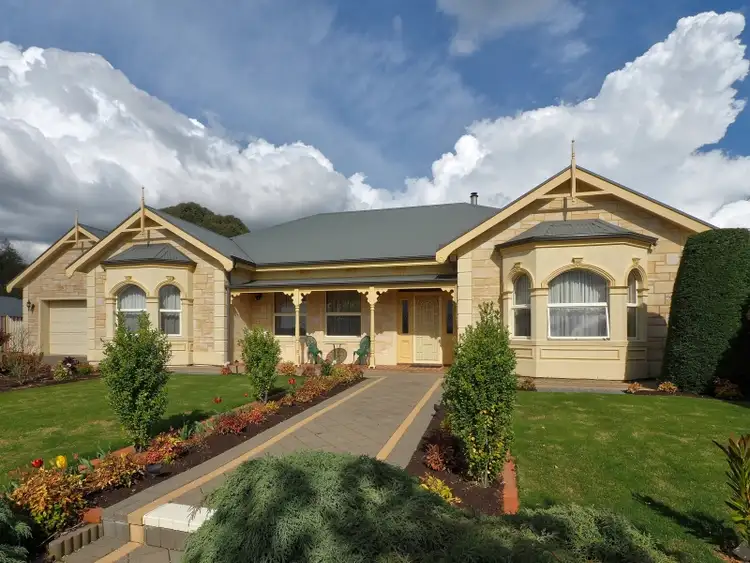
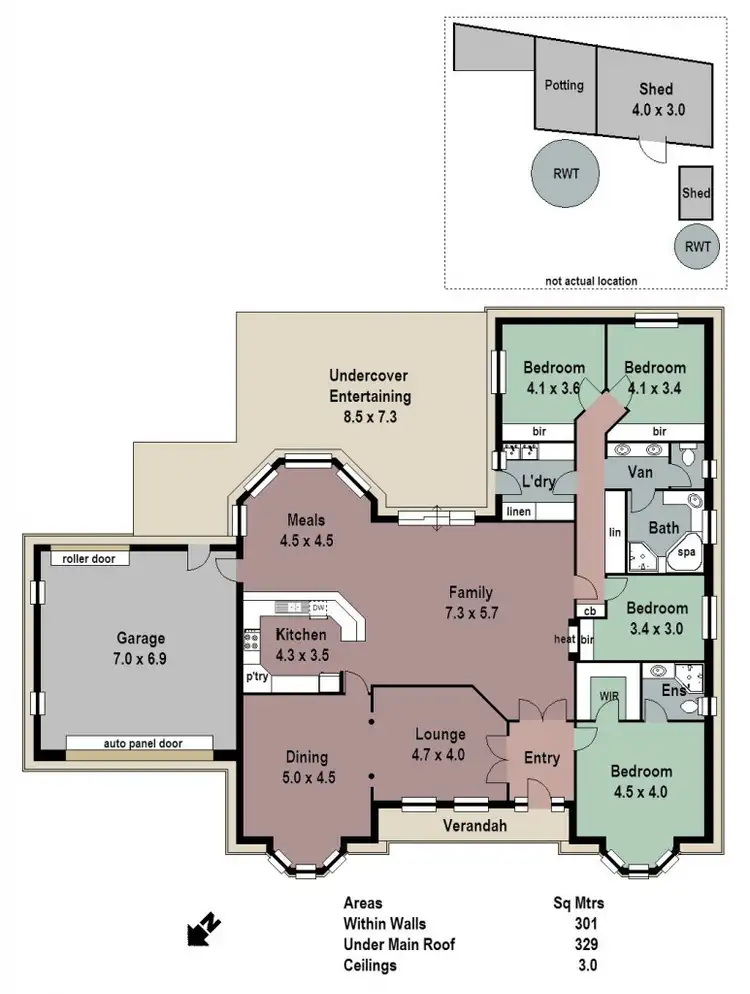
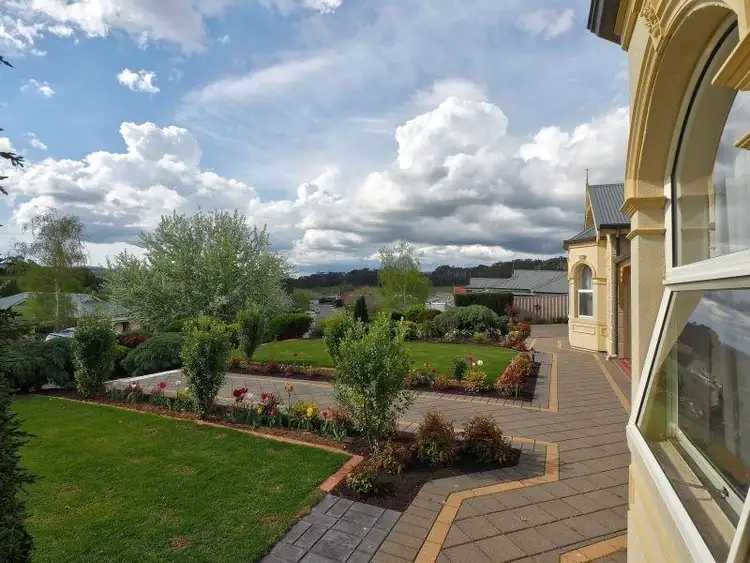
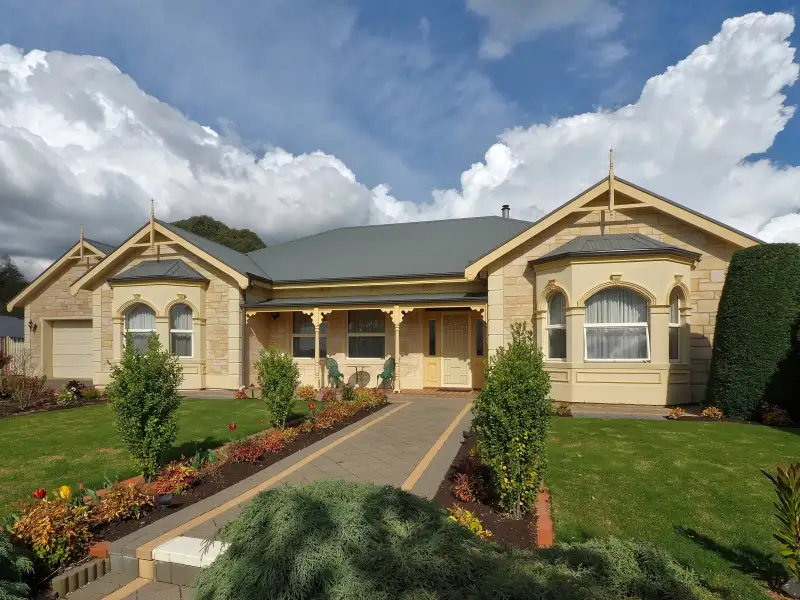


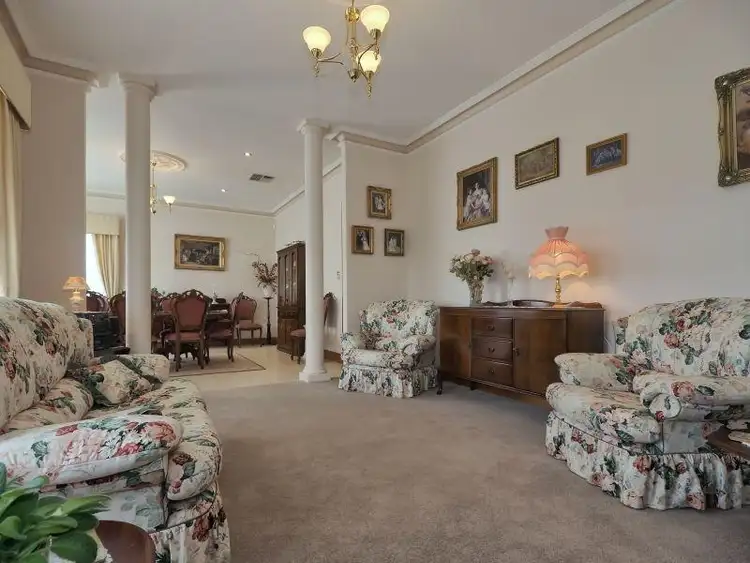
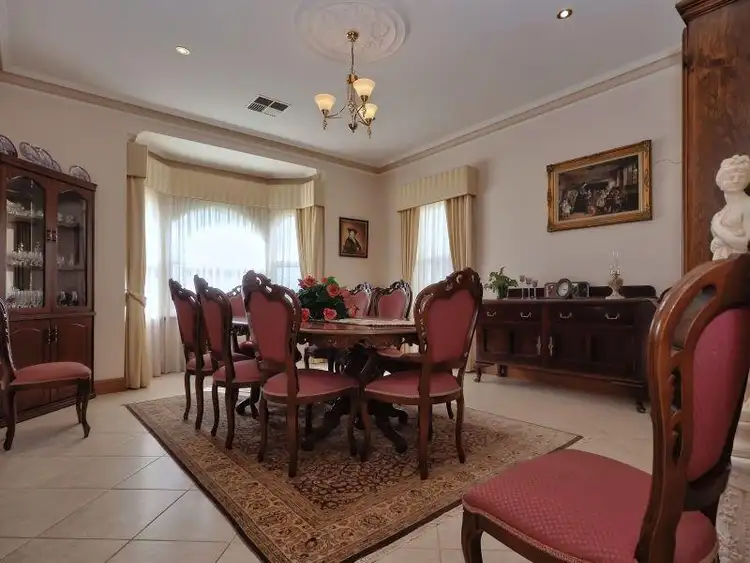
 View more
View more View more
View more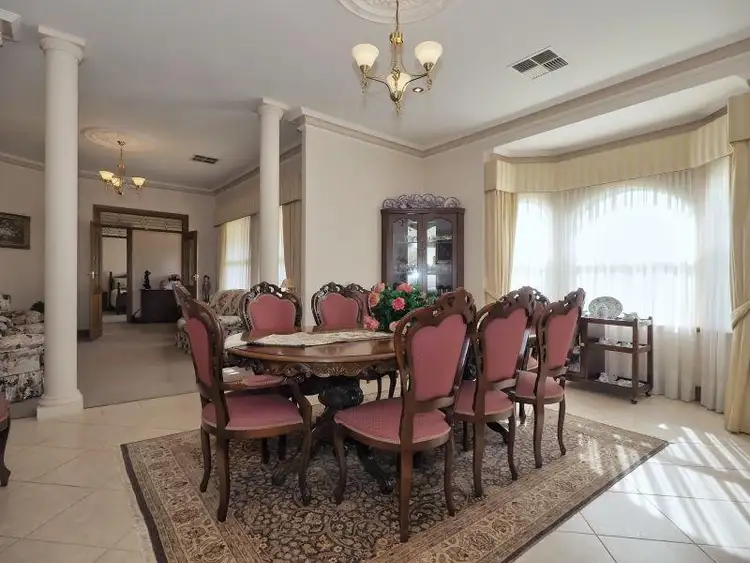 View more
View more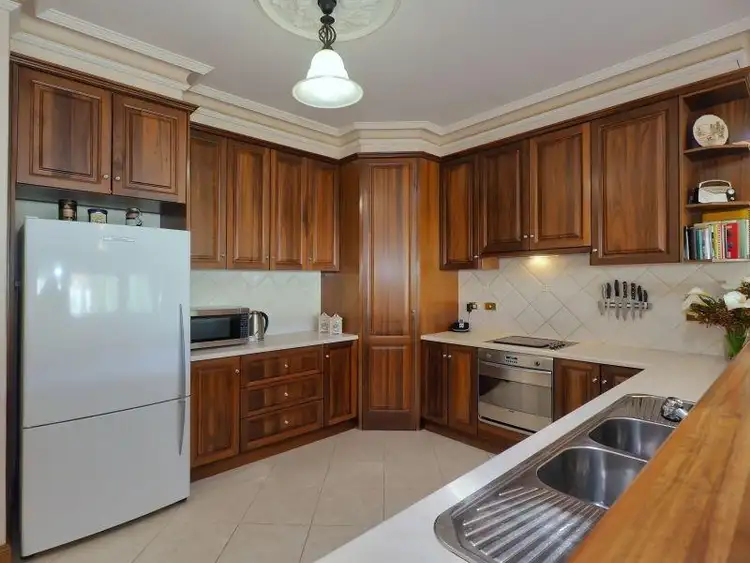 View more
View more
