Situated in 'Glenloth Estate' this charming reproduction cottage is the consummate entertainer. A meticulously maintained home offering superb indoor and outdoor entertaining options on a spacious, yet easily maintained 467m2 block. Lazy weekends by the pool never looked so good!
The classic Victorian Cottage faade, complete with bullnose verandah and rendered quoins is in its element nestled behind manicured box hedges and low maintenance gardens. A large, double-width driveway leads up to the home, and provides plenty of off-street parking options in addition to the secure double-length carport.
Offering a desirable 'central hallway' layout, entry to the home will present bedrooms two and three to the left, with both featuring built in robes. While on the right you will find the master suite. The main bedroom featuring walk-in robe and en-suite facilities along with a split reverse-cycle air conditioner for comfort.
Centrally located, the main bathroom has been thoughtfully designed, offering bath, shower and vanity, with a separate toilet and handy linen press storage nearby. Laundry facilities are well-placed here, offering direct access to the outside as well as built-in cupboards for storage.
Quality floating flooring stretches throughout the main hallway and into the large open plan living and kitchen space at the rear of the home, while downlights, 2.7m ceilings and soothing pastel tones give the space a light, spacious, yet warm feel. Victorian Cove cornices are a detail that often goes unnoticed here, but we think they are a fantastic touch, in keeping with the style of the original character home.
The kitchen is sure to put the fussier buyers at ease, offering plenty of bench space and no shortage of storage via a combination of pantry, overhead and below bench options. Stainless steel appliances have been well appointed, including a gas cooktop, oven and range, and last but certainly not least, many will appreciate dedicated off-bench accommodation for your microwave; meaning less wasted bench space.
Family and meals areas adjoin the kitchen, serviced by split reverse cycle air-conditioning, while also offering sliding door access to the show stopping outdoor entertaining and pool area. Large, flagstone style pavers look right at home in the outdoor space, while a full-width pitched pergola stretches overhead complete with ceiling fans and downlights for when the sun goes down.
Completing the back yard, a lawned area, perfect for pets leads to a hidden garden/tools shed adding functionality, while keeping the unsightly out of sight.
The combination of fastidious presentation and thoughtfully implemented indoor and outdoor living spaces is a joy to behold. While character touches will ensure timeless appeal for years to come. Truly a home that asks nothing of the purchaser but to move in an enjoy, we feel this home should be recommended viewing for first home buyers, downsizers and investors alike.
Be sure to add this week's open inspection to your calendar, and call Carly if you require further information.
Briefly:
-Gorgeous Victorian Cottage style reproduction built in 2002
-Attractive low-maintenance gardens
-Double length carport with walk-through access to rear
-Double width entry driveway for flexible off-street parking
-Main bedroom with ensuite & walk-in robe
-Second and third bedrooms feature built-in robes
-Main bathroom features shower, bath, vanity, separate toilet and linen press
-2.7m ceilings throughout
-Quality floating timber flooring throughout traffic and living areas
-Decorative Victorian Cove cornices in hallway and living area
-Kitchen features pantry, stainless appliances (including gas cooktop), off-bench storage for microwave and plenty of bench space
-Open plan family/meals area with sliding door access to undercover areas on south and west sides
-Large undercover area beneath pitched pergola adjoining pool features ceiling fans and downlighting
-Sparkling kidney shaped pool nestled near undercover entertaining with seamless paving all the way to the perimeter
-Lawned area leading to hidden garden/tool shed
-Gas instant hot water system
-Puratap
-Generous 467m2 block approx.

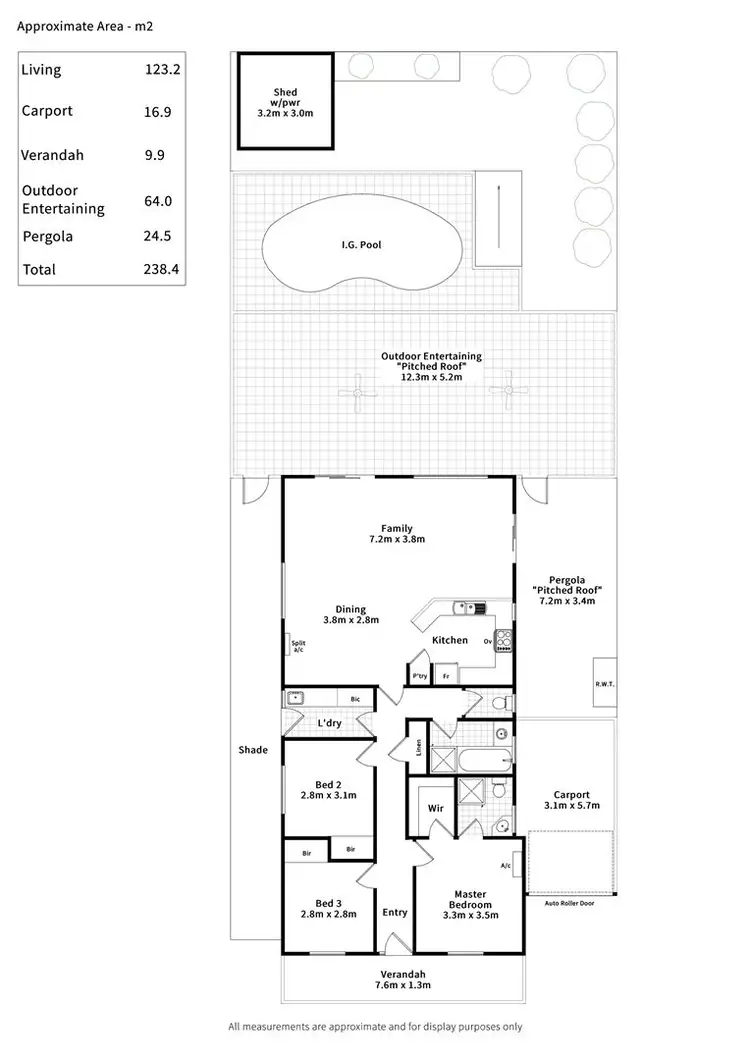
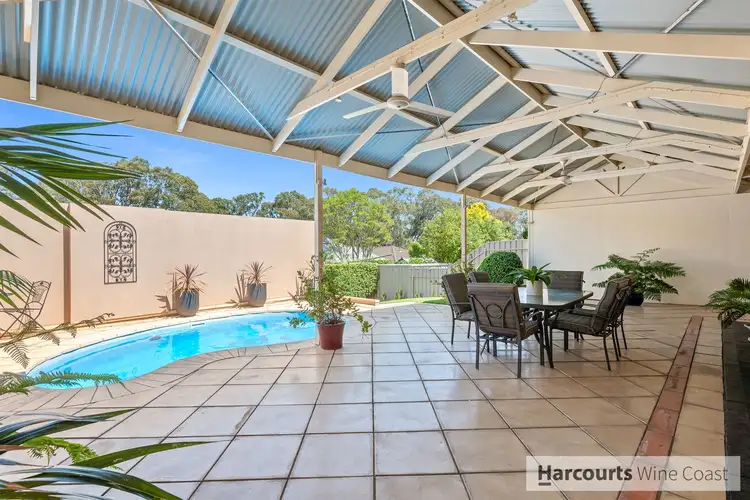
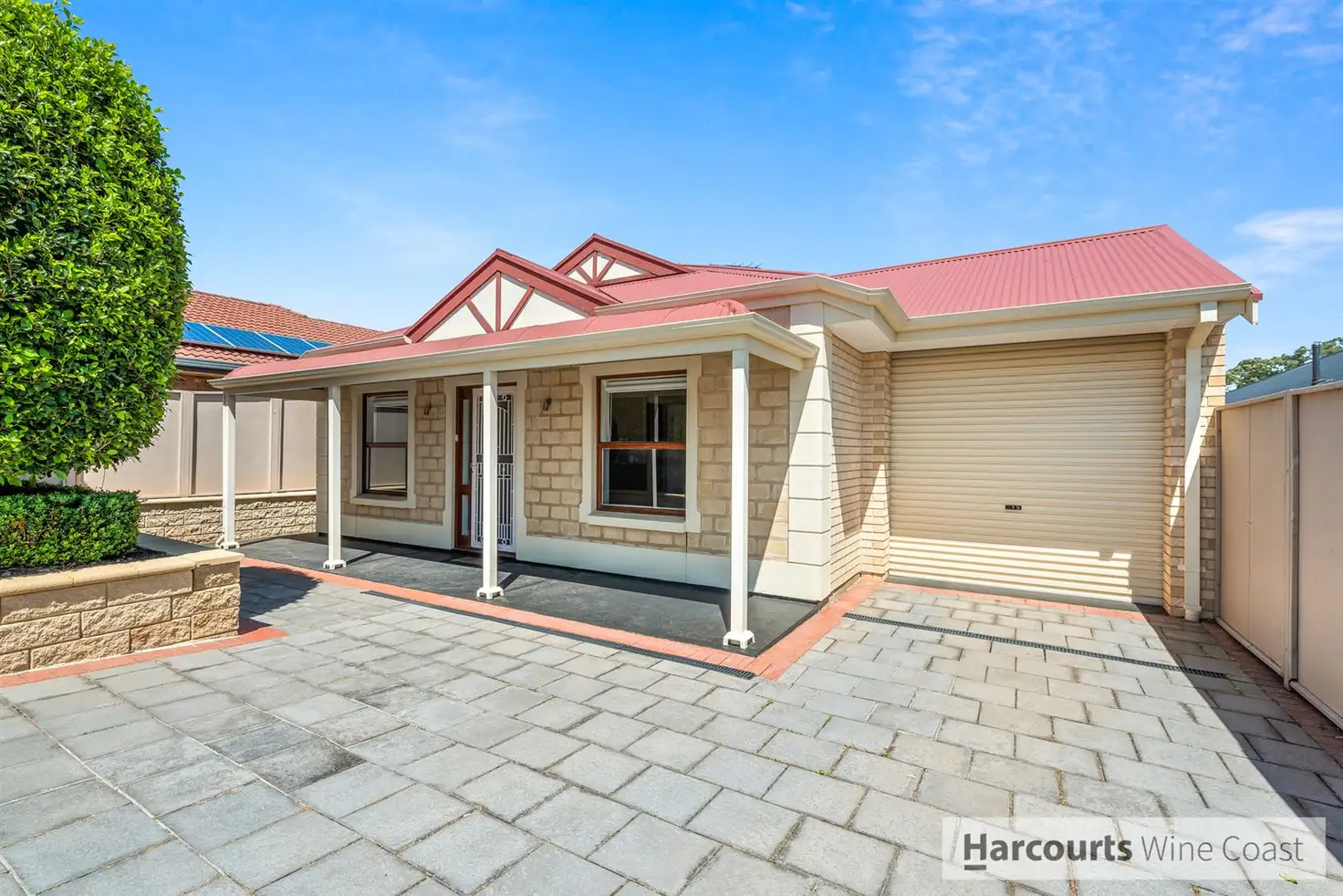


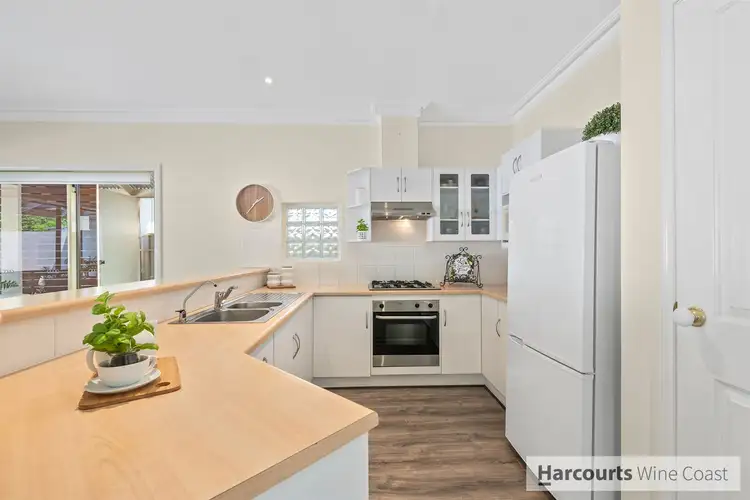
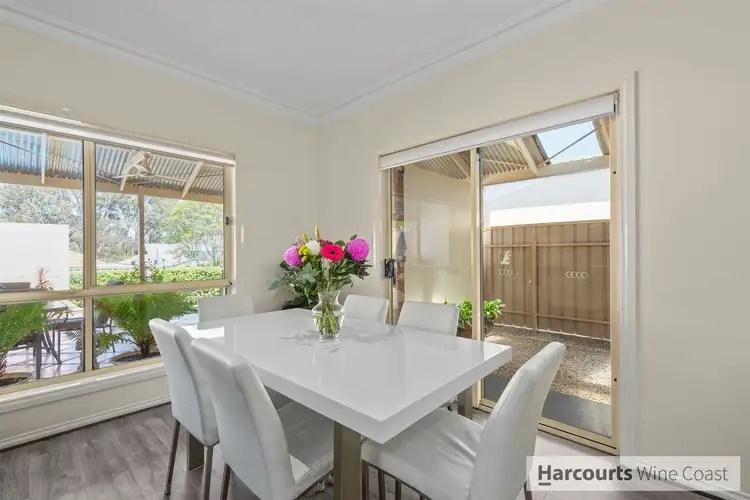
 View more
View more View more
View more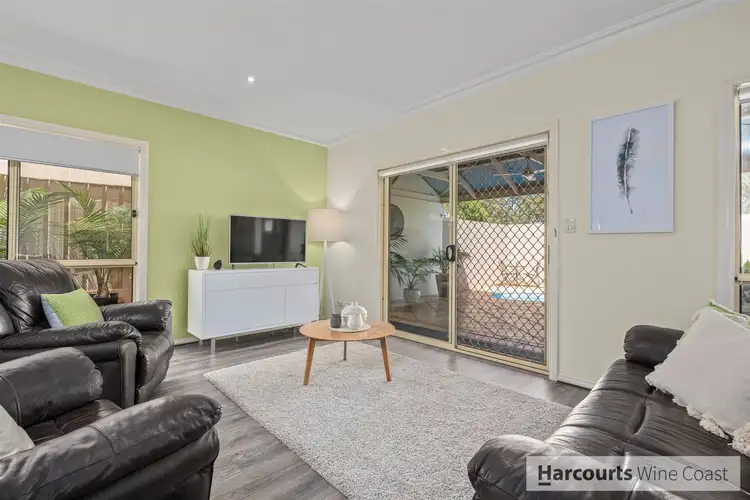 View more
View more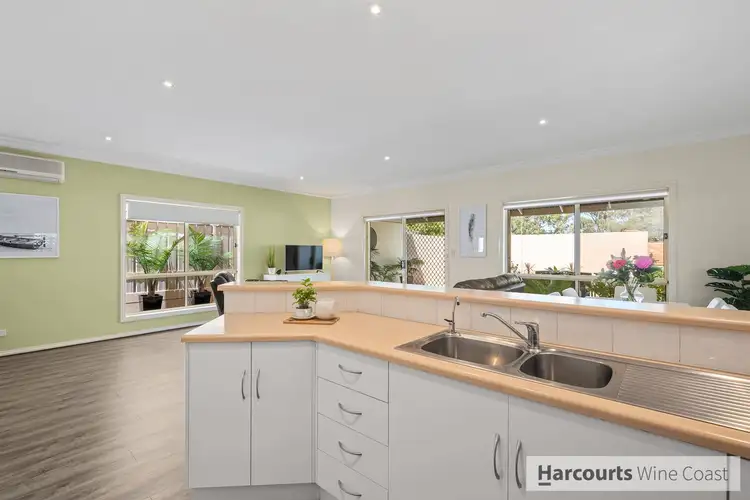 View more
View more
