For exclusive access to River Realty VIP properties please join http://bit.ly/RiverVIPs today, or SMS 'RiverVIPS' to 0428 166 755.
The Agent Loves
"This renovated 3-bedroom home has been lovingly cared for and cherished by one family. The beautiful alfresco area and deck are an absolute highlight, offering a perfect space for year-round gatherings. This is a home ready to welcome new memories and moments of joy."
The Location
Thornton's quiet and leafy neighbourhood is less than a 10-minute drive to Stockland Green Hills, local parks, and other popular facilities. This family-friendly setting also offers close proximity to Thornton Public School and Francis Greenway High School and several transport options, including the nearby Thornton train station.
Maitland - 14 min (10.5km)
Stockland Green Hills - 7 min (4.9km)
Newcastle - 34 min (28.8km)
The Snapshot
Welcome to your next chapter at 86 John Arthur Avenue, a home brimming with modern updates and bursting with future potential. With multiple living spaces and a spacious outdoor entertaining area, this is a place designed for every moment, from quiet mornings to lively weekends. Perfectly positioned in a well-connected locale, it offers convenience at your doorstep. Ideal for first-time buyers, families, renovators, and investors alike, discover a property where your future can unfold in vibrant and exciting ways.
The Home
Introducing 86 John Arthur Avenue - a brick beauty, adorned with striking dark feature accents, stands proudly amidst lush lawns and flourishing gardens, inviting a sense of serenity and privacy.
Inside, a thoughtful renovation harmonises contemporary design with functional living. The home's palette, a symphony of modern neutrals, sets a calm and welcoming backdrop, complemented by hybrid floorboards through the primary living zones. Plantation shutters and premium window treatments add a touch of elegance, framing views of the outdoors.
Living spaces are thoughtfully designed to cater to every aspect of family life. The separate lounge at the front offers a peaceful retreat, perfect for unwinding in quiet moments. At the heart of the home, an open-plan living and dining area, illuminated by natural light through sliding doors, seamlessly transitions to the alfresco, promising effortless indoor-outdoor living. The modern kitchen boasts ample cabinetry, stainless steel appliances, and a view of the alfresco area, ensuring the chef is always part of the conversation.
The alfresco and backyard are where this home truly shines. A vast undercover entertaining area invites celebrations and relaxation alike, set against a backdrop of verdant lawns, gardens and trees – a playground for pets and children, offering endless possibilities for outdoor enjoyment.
Comfort extends to the three bedrooms, each fitted with built-in robes, providing retreats for rest and rejuvenation. The contemporary main bathroom features a luxurious freestanding bath, a separate shower, and a conveniently located powder room.
Additional features include split system air conditioning, ceiling fans for year-round comfort, and laundry within the garage, which also houses a workspace and offers drive-through access to the rear.
This home is primed and ready for immediate enjoyment, with the potential to personalise even further. Its ideal location also ensures easy access to public transport, parks, and essential amenities.
Whether you're a first-time buyer, a family seeking growth, a renovator with vision, or an investor expanding your portfolio, it offers a lifestyle of ease, comfort, and potential in a vibrant community setting.
SMS 86Joh to 0428 166 755 for a link to the online property brochure.
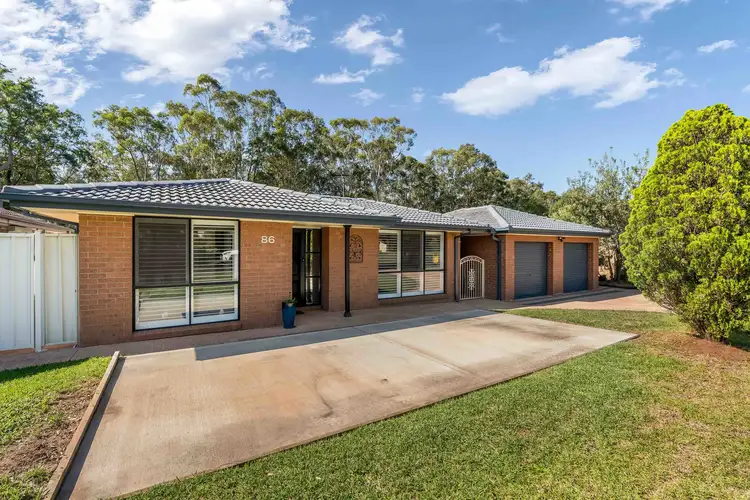
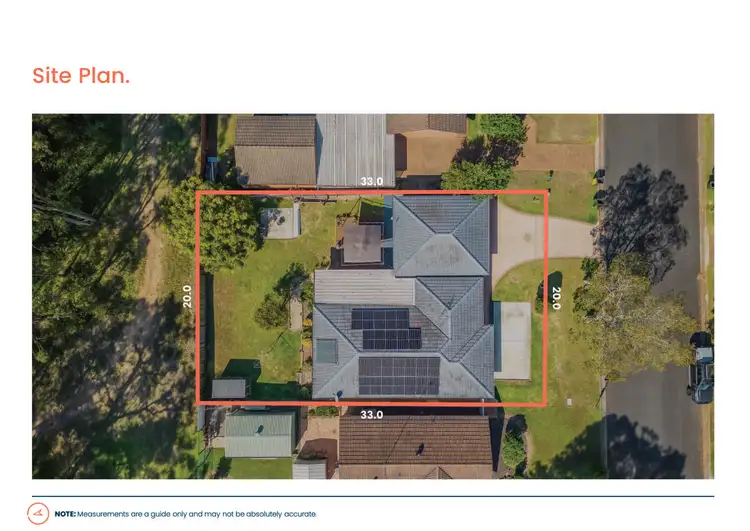
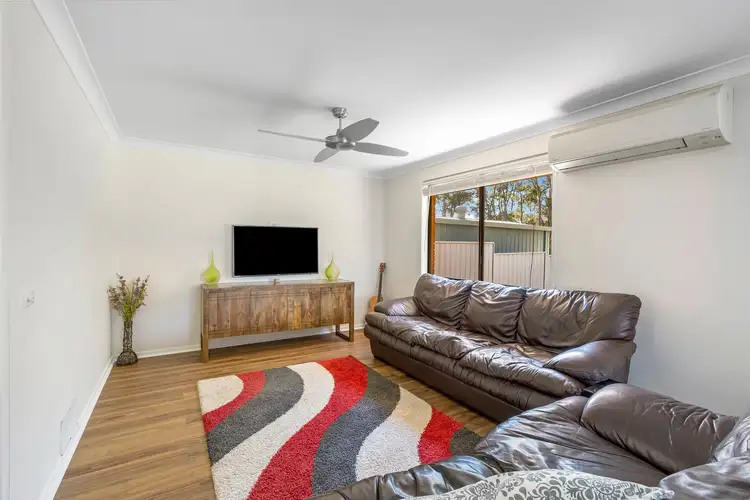
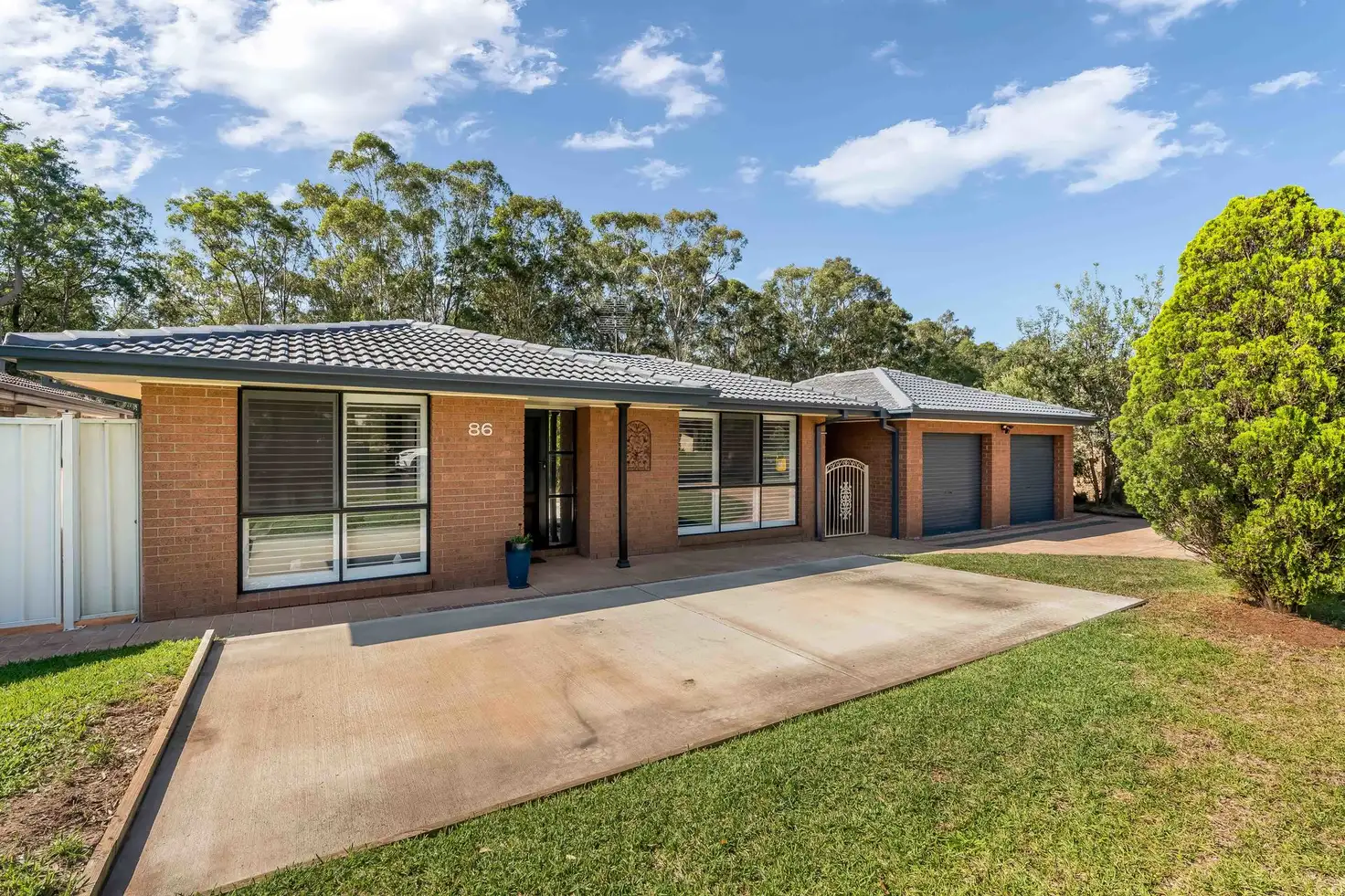


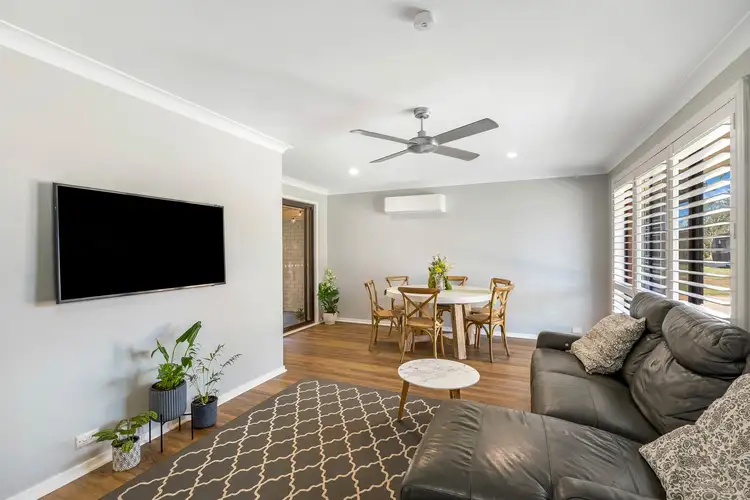
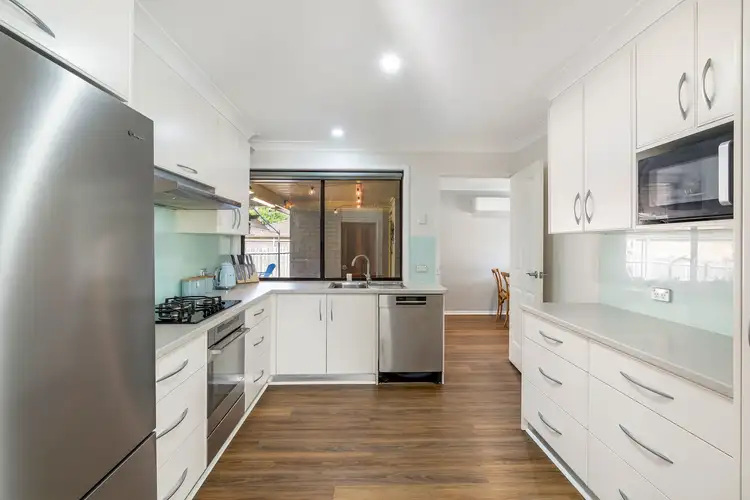
 View more
View more View more
View more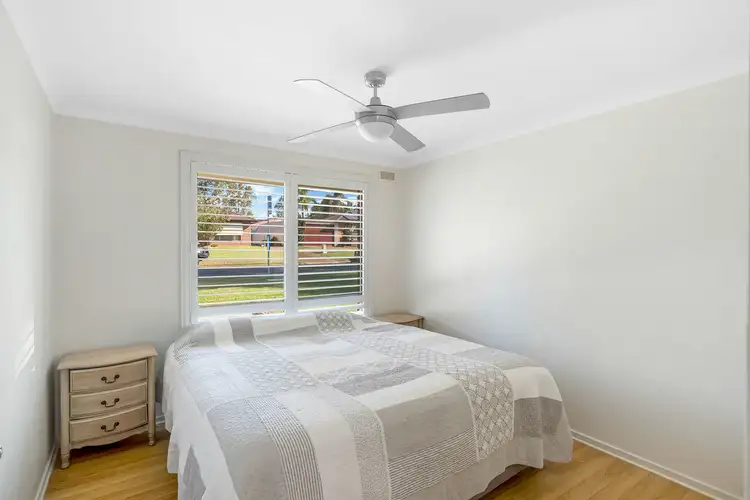 View more
View more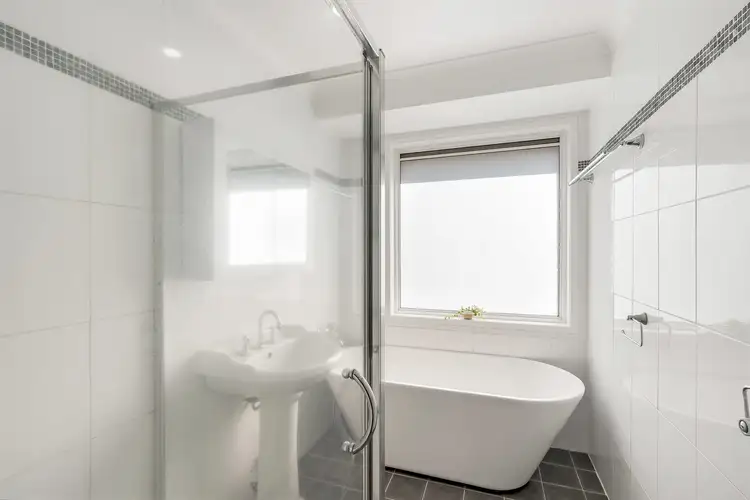 View more
View more
