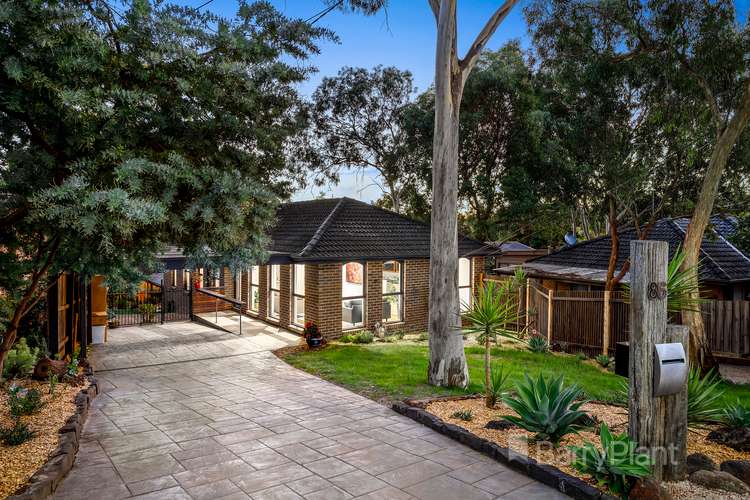$950,000
3 Bed • 2 Bath • 2 Car • 703m²
New



Sold





Sold
86 Sackville Street, Montmorency VIC 3094
$950,000
What's around Sackville Street
House description
“Hidden Gem Positioned in Leafy Cul De Sac”
Polished, sophisticated, and on a generous 703m2 allotment (approx.) this fantastic family home is just a short drive from the Montmorency train station, the vibrant café and boutique offerings of Were Street, a short stroll to the Bolton Street shops and from the 513, 902 and 293 bus services on Main Road. You also reap the benefits of being positioned in close proximity to Montmorency South Primary School, Eltham High School, and Montmorency Secondary College.
This fabulous residence will immediately impress with its gorgeous frontage tucked peacefully behind landscaped gardens and offers multiple indoor and outdoor entertainment spaces that promise quality living for families all shapes and sizes. Upon entry to this beautiful residence discover a spacious comfortable lounge area that is enhanced by polished hardwood floors which lead through to a highly functional kitchen/meals area which is complimented by an abundance of cupboard space. As you continue on through the first level of the home you are also blessed with 2 bedrooms both with built in robes which share a renovated central family bathroom and also an enormous master bedroom perfect for a parents retreat which has its own walk in robe and renovated ensuite. As we journey downstairs, there is a 2nd living area which is great for families that are wanting multiple living areas.
Venturing outside there is a fantastic covered alfresco area which is great for entertaining all year round, joined by landscaped gardens, a garden shed for storage and your very own fire pit, what more could you want for the Montmorency lifestyle!!
Additional features include: evaporative cooling, ducted heating, floorboards and ample under house storage.
Land details
Documents
What's around Sackville Street
 View more
View more View more
View more View more
View more View more
View moreContact the real estate agent

David Moxon
Barry Plant - North Eastern Group
Send an enquiry

Nearby schools in and around Montmorency, VIC
Top reviews by locals of Montmorency, VIC 3094
Discover what it's like to live in Montmorency before you inspect or move.
Discussions in Montmorency, VIC
Wondering what the latest hot topics are in Montmorency, Victoria?
Similar Houses for sale in Montmorency, VIC 3094
Properties for sale in nearby suburbs
- 3
- 2
- 2
- 703m²