A RARE CHARISMATIC BEAUTY IN A VERY SOUGHT AFTER STREET
This two storey character home with its very pretty faade offers generous, plentiful accommodation, great versatile spaces, a huge amount of character and all the mod stylish cons that everybody wants these days. Its a walk right in, sit right down and totally enjoy.
ACCOMMODATION
4 bedrooms
2 bathrooms
Sitting room / library
Open plan kitchen / dining
Living room
Laundry
2 WCs
FEATURES
Leadlight entry door and windows
Rich timber floorboards throughout
Ornate archways to hall
Skirtings, cornices, ceiling roses and pictures rails throughout
Sash windows and white venetian blinds
Library / sitting room with iron Jetmaster gas fireplace with timber mantle and tiled hearth
Full height book shelves and recessed ceiling
Living room with Jetmaster gas fireplace with timber mantle, pressed tin ceiling, reverse-cycle split system air-conditioning and French doors to northerly courtyard
Dining area with French doors to northerly courtyard and casement windows overlooking rear garden
Retractable flyscreens to both sets of French doors
Fretwork between dining and kitchen
Kitchen with beige and white tiling, stone-look acrylic benchtops and white cupboards and drawers
Cupboards fitted with drawers and corner carousel for easy access
Glass front display cabinets
Semi-integrated Miele dishwasher
Miele stainless steel gas cooktop and oven
Blanco stainless steel rangehood
Master bedroom with chandelier, built in robes and semi-ensuite
Large semi-ensuite with beige and white tiles, claw foot bath, shower with frameless shower screen and rain shower head, ornamental iron fireplace, vanity, WC and heated towel rails
Front bedroom with chandelier, built in robes and iron fireplace with timber mirrored mantle
Laundry with trough, white cupboards and drawers, cupboards fitted with drawers for easy access and leadlight window
Wine cellar / store under stairs
Solid timber staircase
Study nook at top of stairs with reverse-cycle split system air-conditioner
2 bedrooms upstairs each with a pitched ceiling and casement windows, built in robes and reverse cycle split system air conditioning
Upstairs bathroom with stone tiles to floor and walls, stone vanity benchtop, his and hers raised basins, separate bath and large shower with frameless screen and rain shower head
Separate WC
Mesh security screen door to front and back doors and front windows
Security alarm and door bell
Solar electricity keeps power bills low
OUTSIDE FEATURES
Pretty faade with white picket fence, lush hedges and plants, lippia and raised decked bullnose verandah with timber frieze work
Rear garden with stone paved alfresco area under bullnose verandah with overhead heating
Built in timber seating
Lippia lawn very hardy, requires little water and no mowing
Lush garden beds including frangipani, espaliered lemon trees, weeping cercis Lavendar Twist tree, prunus tree and magnolia trees
Water feature flowing in to goldfish and lily pond
Vertical hanging herb garden
Northerly courtyard with stone paving and limestone raised garden bed with calming water feature
PARKING
Single garage off rear laneway (manual garage door)
Paved carbay off the street
LOCATION
This home is located in one of Subiacos favourite streets situated between Rokeby Road and Kings Park. It is a quiet street with only local traffic and is surrounded by beautiful character homes and well-tended gardens. Take a short stroll down Rokeby Road to find plentiful shops, cafes, restaurants, supermarket and services. Major bus routes run close by down Rokeby, Bagot and Nicholson Roads.
SCHOOL CATCHMENTS
Subiaco Primary School
Shenton College
LAND AREA
352 sq. metres
Zoned R20
TITLE DETAILS
Lot 85 Plan 2808
Volume 1571 Folio 677
OUTGOINGS
City of Subiaco $3,224.16 per annum (17/18)
Water Corporation $1,685.02 per annum (17/18)
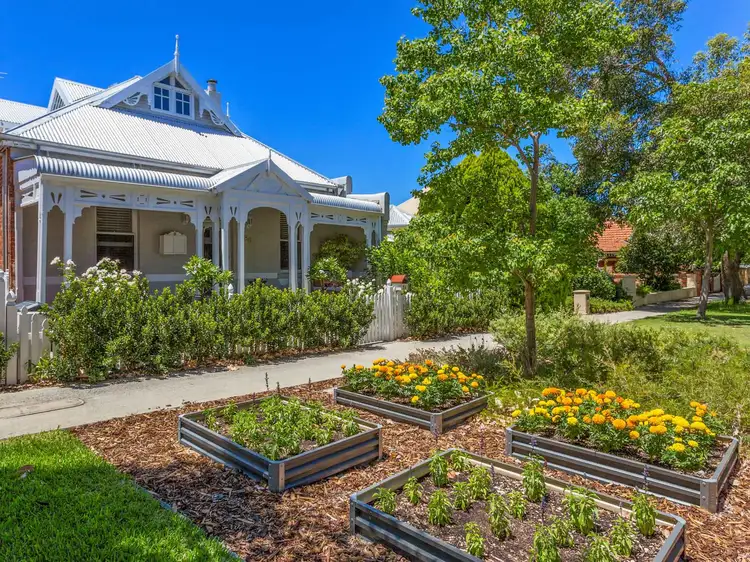
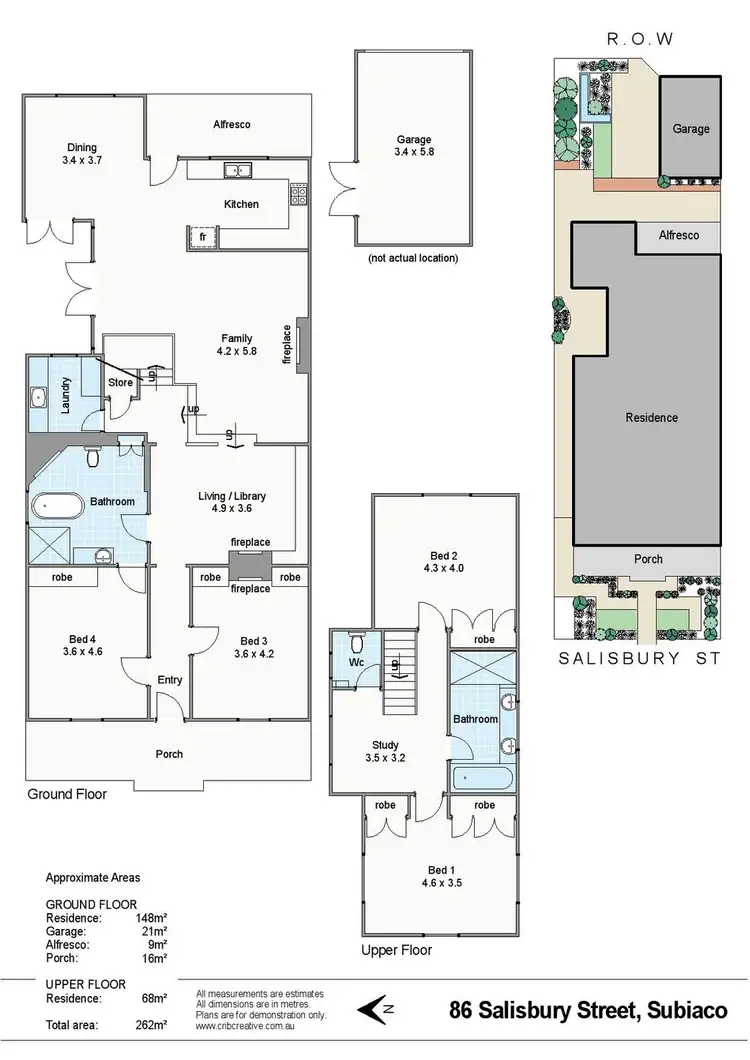
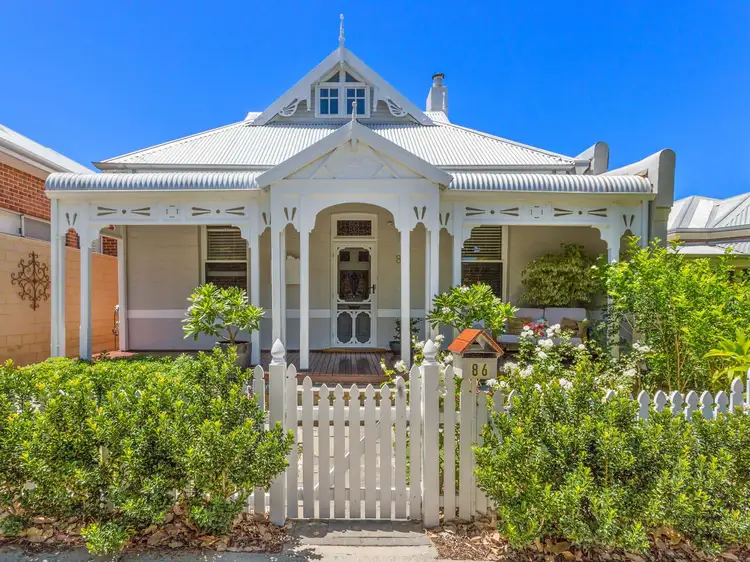
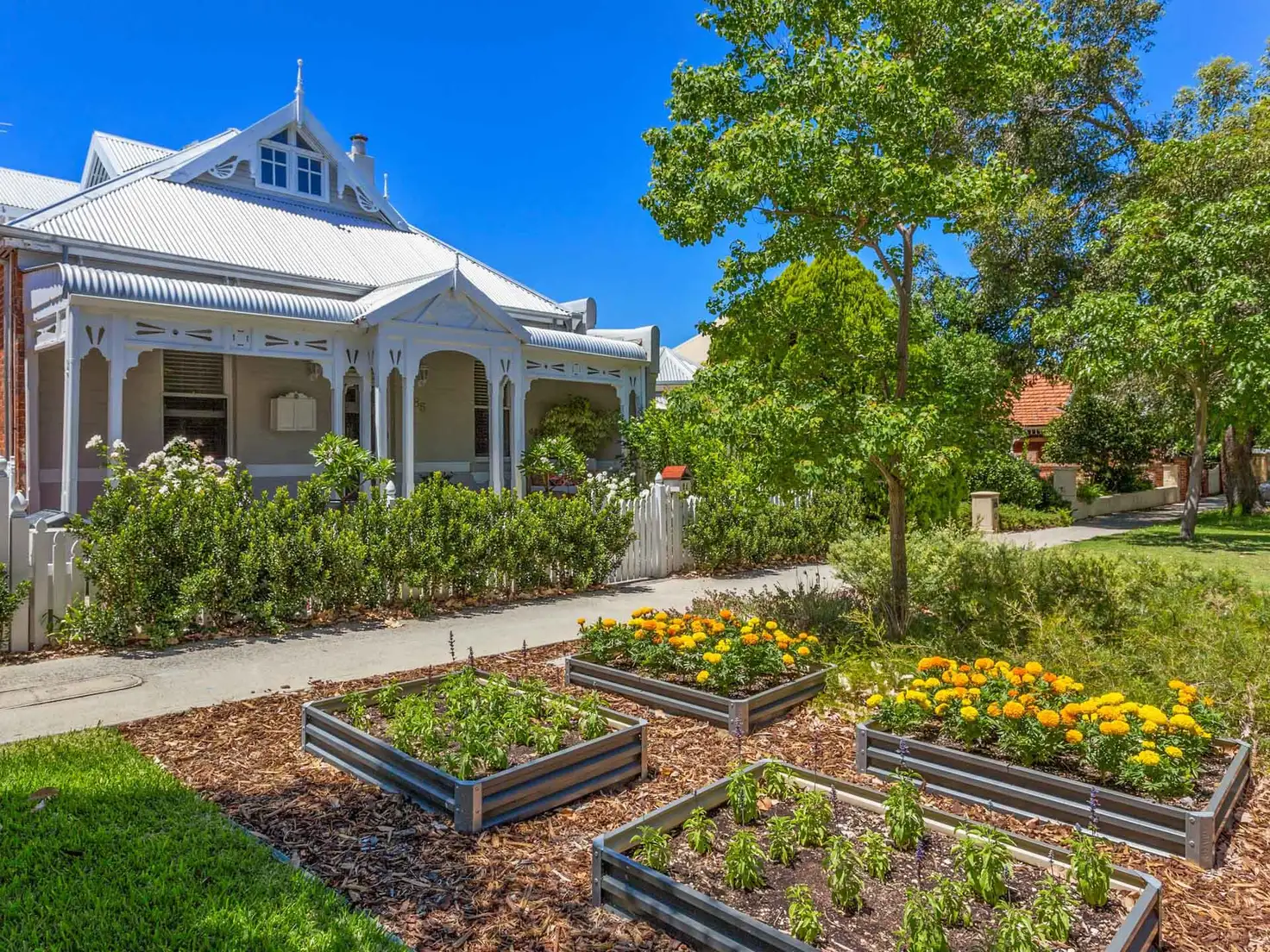


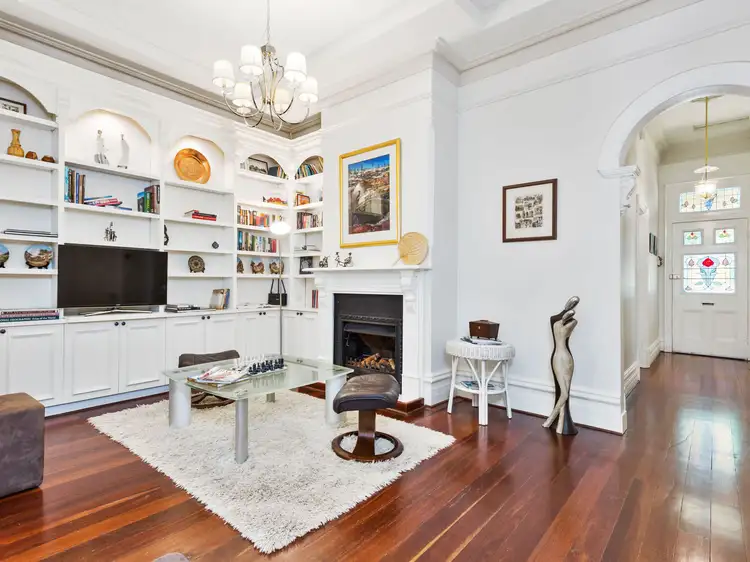

 View more
View more View more
View more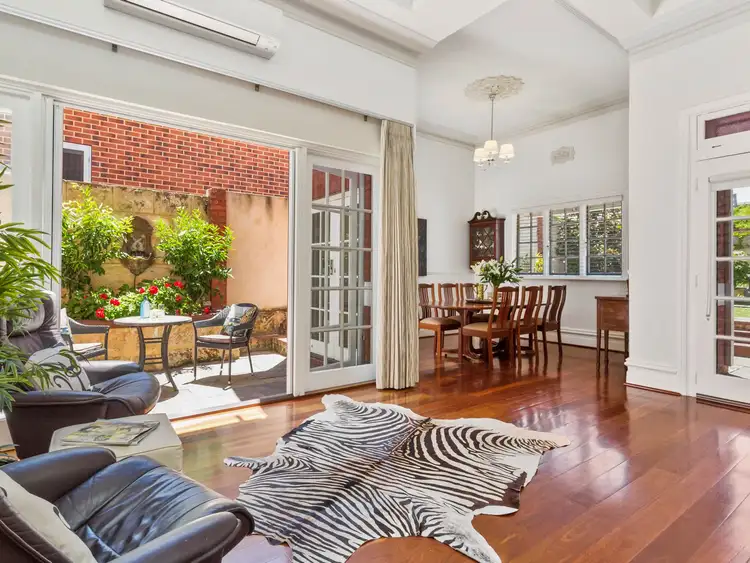 View more
View more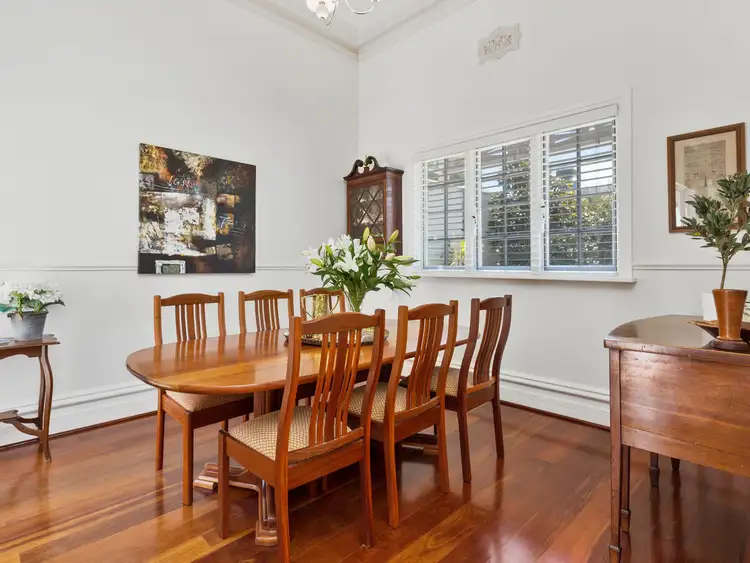 View more
View more
