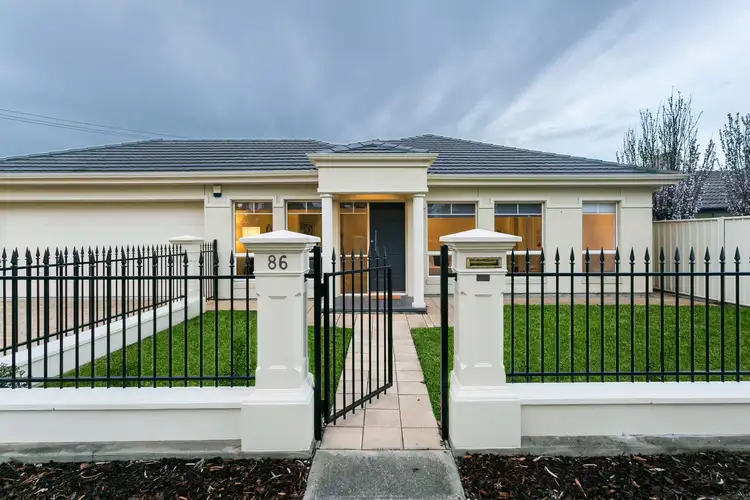Conveniently positioned in the Heart of Glenelg North, this magnificent courtyard home has been tastefully updated and presents the perfect package for contemporary family living in a blue-chip location. Set on a generous, yet low maintenance allotment of 386m2, this quality, modern home is ready for the discerning buyer to move in and immediately enjoy the enviable coastal lifestyle, on offer in one of South Australia's most highly desirable locations.
Built with quality, space, and convenience in mind the home is presented to an immaculate standard and boasts a highly functional floorplan comprising of three-bedrooms, multiple spacious living areas, designer kitchen, modern bathrooms, paved outdoor entertaining area and off-street parking for 4 vehicles.
Key Features:
- Large master bedroom complete with spacious walk-in wardrobe and modern ensuite bathroom
- Bedrooms 2 & 3 both generous in size and with side yard access
- Functional, designer kitchen featuring quality Smeg appliances including dishwasher, electric oven, gas cooktop, large corner pantry, ample bench space, and a breakfast bar
- Spacious family living area integrating with the outdoor entertaining space through double doors
- Light-filled family dining area adjacent to the kitchen
- Quiet and cosy front lounge room with an outlook to the secure front yard
- Central family bathroom complete with shower, bath, separate toilet, and powder room
- Large laundry featuring built-in cupboards, sink and convenient external access
- Neat & tidy outdoor space featuring a paved entertaining area and grass for the kids and pets
- Fully fenced front yard featuring grass – providing a second outdoor area for the family to utilise
- Ducted, reverse cycle air conditioning throughout the home
- Double garage with drive through capabilities, featuring automatic roller door, and convenient internal access
Freshly painted throughout and with quality new carpets in the front lounge and bedrooms, as well as new window treatments, this low maintenance home is ready for you to move right in and enjoy.
Perfectly positioned you will enjoy the convenience of having all of Glenelg's amenities and attractions, including the Jetty Road Shopping strip, picturesque Patawalonga River & golden sands of Glenelg North Beach just minutes away. Conveniently situated within walking distance of local shops, cafes & public transport, this appealing, family home offers everything, with local amenities such as Glenelg Golf Club, Harbour Town Shopping Complex, Adelaide Airport, and quality schools Immanuel College & St Leonards easily accessible.
Year Built / 2005
Land Size / 386m2
Council / West Torrens
Council Rates / $339 PQ
All information provided has been obtained from sources we believe to be accurate, however, we cannot guarantee the information is accurate and we accept no liability for any errors or omissions (including but not limited to a property's land size, floor plans and size, building age and condition) Interested parties should make their own enquiries and obtain their own legal advice.








 View more
View more View more
View more View more
View more View more
View more
