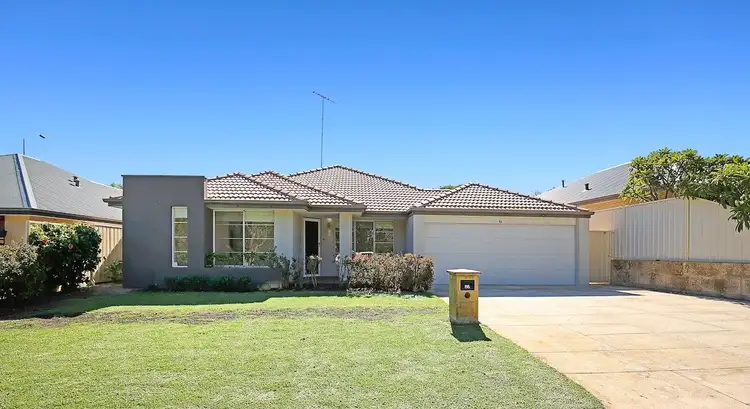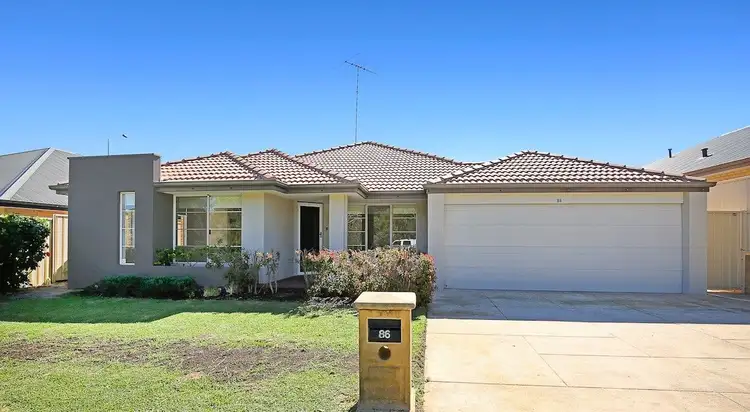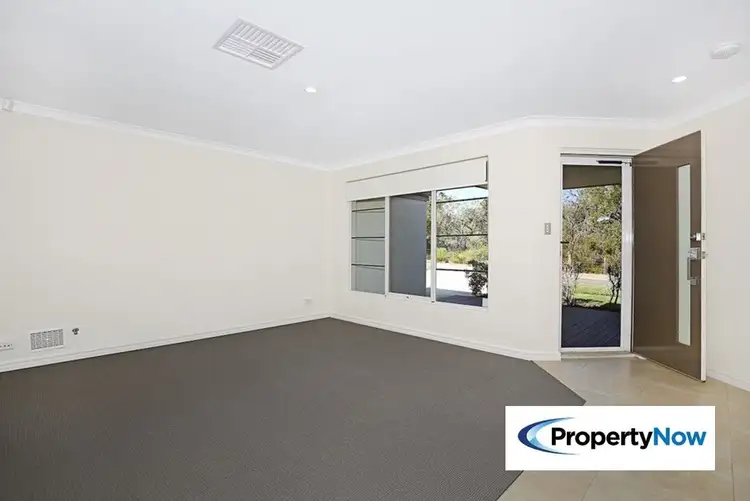Price Undisclosed
4 Bed • 2 Bath • 8 Car • 581m²



+26
Sold





+24
Sold
86 Touchstone Drive, Dawesville WA 6211
Copy address
Price Undisclosed
- 4Bed
- 2Bath
- 8 Car
- 581m²
House Sold on Mon 20 May, 2024
What's around Touchstone Drive
House description
“4 x 2 Family Home, Side Access + Large Shed”
Property features
Building details
Area: 170m²
Land details
Area: 581m²
Interactive media & resources
What's around Touchstone Drive
 View more
View more View more
View more View more
View more View more
View moreContact the real estate agent
Nearby schools in and around Dawesville, WA
Top reviews by locals of Dawesville, WA 6211
Discover what it's like to live in Dawesville before you inspect or move.
Discussions in Dawesville, WA
Wondering what the latest hot topics are in Dawesville, Western Australia?
Similar Houses for sale in Dawesville, WA 6211
Properties for sale in nearby suburbs
Report Listing

