Now you’re talking!
This high-set Queenslander occupies a large 1635m2 footprint and offers a versatile floorplan to suit every need. She sits high and mighty on the fringes of Western Road at the corner of Emily Crescent, overlooking the waterways toward Couchie and Redland Bay.
As you enter from the sleepy cul-de-sac off Emily, you know this is going to be special.
Irreplaceable, established gardens beckon you inside the picket-fence which embraces the home in a warm hug, while you meander the brick-pathway winding its way to this incredible homestead. Looking-up, the lacy foliage frames the white-on-cream and grey exterior of this undeniable masterpiece.
Take a deep breath.
Smell the fragrant jasmine-air wafting through the open doorways and windows as you ascend the dual-staircase to the upper-level, of what was once two homes, but is now joined as one. Grand in every way, you’ll be overwhelmed by the proportion and sheer size of this sprawling home.
Stepping through the portico on the sunny screened timber-deck, a voluminous open-plan formal living welcomes you, directing you to the oversized kitchen and dining room. Long hallways disappear into bedrooms and bathrooms, while a central family-cum-media room, links it all together.
The detailed craftsmanship in the design is testament to a bygone era, when nothing was spared and everything mattered. As you explore this home you’ll find so many original and traditional features, such as:
grand entry with double-staircase
formal portico
wrap-around breezy balconies
leadlight windows & feature port-holes
timber floors & VJ walls
French-doors
Art-Deco light fittings
gables & window-seats
exquisite timber architraves & plate-rails
intricate coffered-ceilings
insect-screened hangouts & sleep-outs
white picket-fence with pedestrian & vehicular access
Woven carpets grace the formal rooms and traffic areas; original wide-floorboards add charm to the bedrooms and dining; and tiles are used sensibly in the kitchen and family room. Good cross-flow ventilation is assured with all the doorways and covered verandas, while ceiling fans and air-conditioning keep it temperate.
Sleep-time.
There’s plenty of options for bedrooms, with at least three over-sized spaces and another which could be used as a dedicated office, if the study-nook at the top of the internal stairs isn’t enough.
The master-bedroom exudes that boudoir vibe with a richly carpeted walk-through robe to the adjoining ensuite. A freestanding bath and loo float atop timber-plank flooring and there’s existing plumbing for a vanity. Sliding-doors with security screens open to a private deck and air-con takes care of those warmer evenings.
The family/guest bathroom with vanity and toilet adjoins, so if a shower is more your style, use this bathroom!
Bedroom-2 functions as another master-suite with air-con, lots of quirky storage, a walk-through robe to the spacious ensuite and a cute raised platform (stair-bulkhead) which makes a perfect stage for a child or budding musician.
Bedroom-3 is located at the front of the house and is accessed via the family room. It’s a wonderful space for teenagers or guests, with doors opening to the deck, built-ins, loads of natural light and air-con.
The fourth room is more of a sleep-out with its angled ceiling. It’s currently used as storage, but is large enough for a bedroom, or perhaps an office.
Let’s Eat!
The massive kitchen defies belief! The striking black-and-white tiled floor grounds the white timber cabinetry with its black hardware, while an L-shaped, star-speckled black benchtop floats above—excellent for breakfast or as a bar while entertaining.
Filtered views across the bay tempt the eye outdoors and the screened-deck off the kitchen doesn’t go unnoticed, accessed via the classic timber screen-doors. But back inside, there’s still more to tick-off:
storage, storage and more storage
3 banks of drawers
under-bench cupboards line entire side of breakfast bar
double-door pantry
Westinghouse 5-burner gas cooktop
matching exhaust
feature-tile splashback
double white-ceramic butler’s sink with black tapware
Bosch dishwasher
space for 2 fridges
multiple meal prep areas
seating for 6 or more stools
views
The adjoining dining zone has rich timber floors with built-in display cabinets. Beautiful joinery-work, a magnificent light-fitting and the grey-and-plum palette creates a dramatic mood for dinner parties. You’ll be spoilt for choice for serving drinks, brunch, or a long Sunday lunch. Shall it be the back-deck for water views and sunsets; the front porch for morning sunshine; or under the huge magnolia tree for all-day shade?
Getting outside.
A parquetry foyer adjoins the kitchen and dining, providing a quick exit to the back-stairs and outdoors, via yet another covered and screened timber-deck. In fact, the four decks all inter-connect and you can almost walk around the entire house, feeling like you’re outside without setting foot in the yard—great for all-year Queensland living.
The grounds are full of old-style plantings, structural wonders and abundant fruit trees, including:
magnolia, flame-tree, jacaranda and frangipani for vibrant summer colour and perfume
bamboo, cycads, ficus, all sorts of palms and two gorgeous firs for shelter and shade
established fruit trees for nutritious food (banana, jackfruit, fig, mango & more)
Kids and pets will love playing in this fully-fenced yard and ‘big kids’ can hang-out in the spacious area under the house with internal stairs for easy access. It’s ideal for billiards, a man cave or workshop, with a concrete floor, power, storage and handy bathroom/laundry.
Farm-gates provide off-street parking and a driveway connects to undercover parking for 3 cars. The existing rooms on the lower-level could easily be reconfigured to a self-contained studio with private entry; and still allow room for parking.
If you’re after an eclectic Queenslander with attitude, here’s your opportunity to:
rejig the floorplan for optimal use & views
give her a basic paint-job (in & out) to revitalise her good looks
complete the self-contained studio – passive income?
introduce more natural light by installing skylights & removing carpets to expose timber floors
experience a wonderful island lifestyle, close to Brisbane CBD
To take advantage of this unique offering, call Amy Todd on 0456 843 217. Where else can you get so much house with water views?

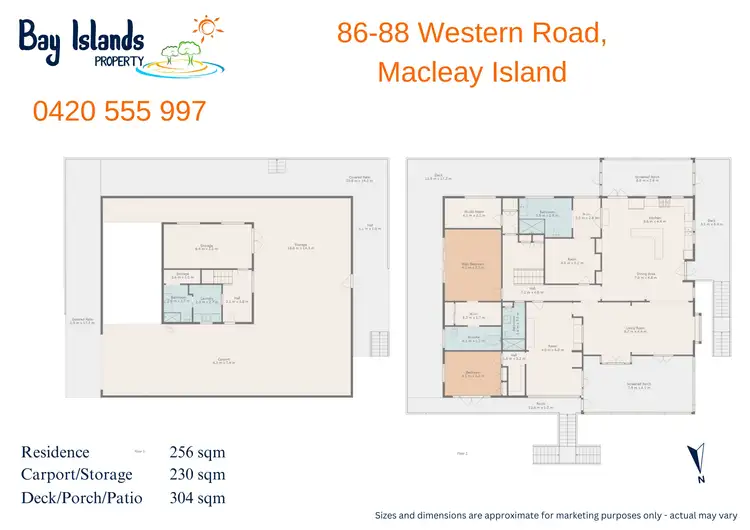




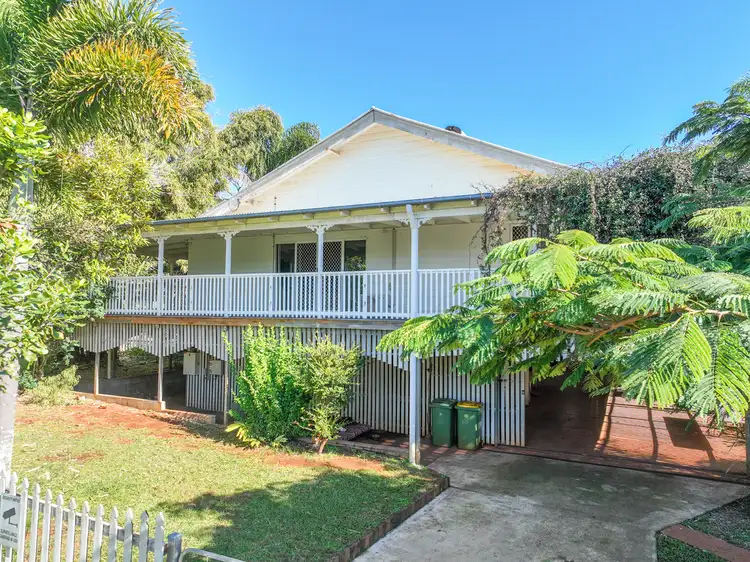
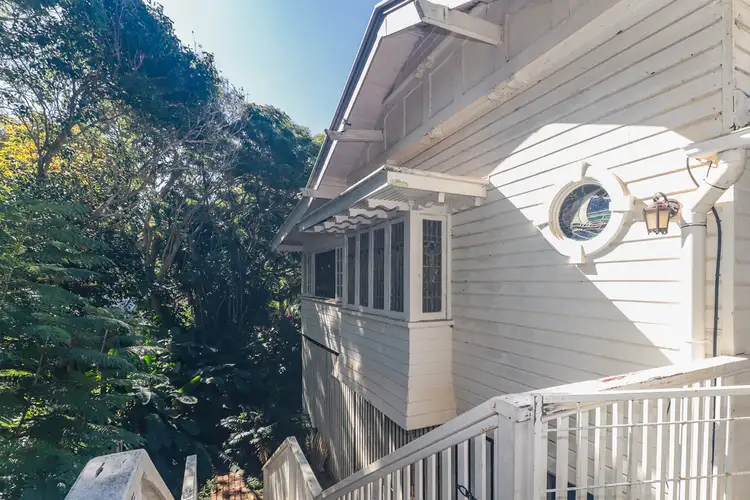
 View more
View more View more
View more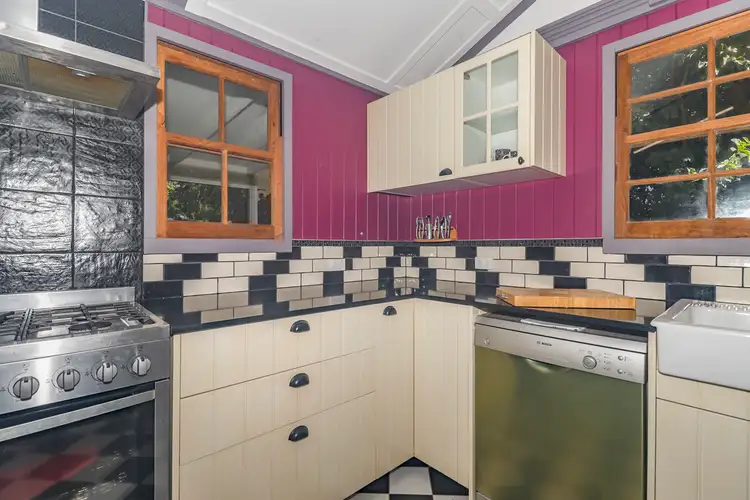 View more
View more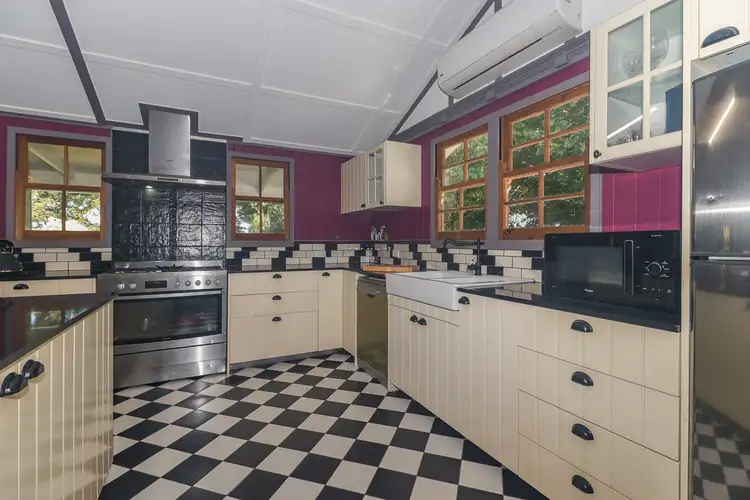 View more
View more
