If you've been searching for a home that has it all, your search ends here. Blending an alluring design with designer finishes, this one-of-a-kind residence promises to invoke luxury and vibrance through everyday living, and make entertaining unforgettable.
Set in a growing and sought-after part of Waterford West, this home presents not just an amazing place to live-but a smart investment in an area tipped to soar in value over forthcoming years.
With an impressive 416m² of internal space, this home redefines family living with its versatile design. Whether you're hosting friends, growing your family, or simply want a spacious residence that will never cease to impress, this delivers on every level.
Each area has a designated purpose, complimented with quality finishes that exude a sophisticated edge.
The lower level boasts two separate living areas, both with quality Hybrid flooring, and dressed in dark hues to invoke an urbane edge.
The open-plan living and dining is anchored by an indulgent kitchen, complete with lustrous stone benchtops, lashings of bench and storage space and premium appliances. The sprawling breakfast bar is punctuated by striking feature lighting, and is perfectly positioned to welcome conversation.
This connects seamlessly to the dining and lounge zones, while glass bi-folding doors open onto the alfresco area for a fusion between indoor and outdoor living.
The rumpus room and bar area is an entertainer's dream realised. Designed to impress and built for good times, this space offers a dedicated pool table zone, a couch nook, a built-in bar that sets the scene for memorable nights, and its own bathroom for added convenience.
Upstairs is equally impressive, with five generously sized bedrooms and a second lounge area.
The focal point of the top floor, and a true show-stopper, is the expansive master suite. Reminisist of loft-style living, it's vast scale would be the size of many single-storey apartments - and is brimming with features that will underpin everyday living with luxury.
It boasts an open lounge area, walk-in robe with bespoke cabinetry, and impressive ensuite.
The ensuite features a huge spa bath, his-and-hers vanity topped with stone (there's even a designated make-up corner!), a spacious shower with oversized rainfall showerheads-all finished in contemporary tones.
Each bedroom is equipped with unique features - one is currently used as a theatre room, allowing you to enjoy a cinematic experience in the comfort of your home, another is currently being used as a home-gym.
The primary bathroom with a thoughtful, three-way design, caters to family or guests comfortably, and is fluent in the designer finishes laced throughout the homes' interior.
Outside, you'll love the low-maintenance design, giving you more time to enjoy your home rather than work on it. Complete with a spacious timber deck, and AstroTurf yard, and lined with bamboo for privacy, you'll be able to say 'goodbye' to arduous yard work!
Features Include:
• Spanning over 416m2 of internal space, brimming with features to delight families and entertainers alike
• 4-years young, Dixon Homes custom-build
• Spacious internal laundry
• Double lock-up garage
• Split system air-conditioning throughout
This one-of-a-kind, entertainer's haven combines expansive proportions, quality finishes, and a lifestyle-focused design-offering the ultimate in modern, low-maintenance living in a thriving location. Don't miss this rare opportunity!
AUCTION DETAILS: Hosted in-rooms at Ray White Rochedale on Wednesday, 21st of May. Doors open at 5pm with Auction at 6pm. Offers are welcomed and will be seriously considered by the motivated sellers prior to Auction.
All information contained herein is gathered from sources we consider to be reliable. However we can not guarantee or give any warranty about the information provided and interested parties should rely solely on their own enquiries.
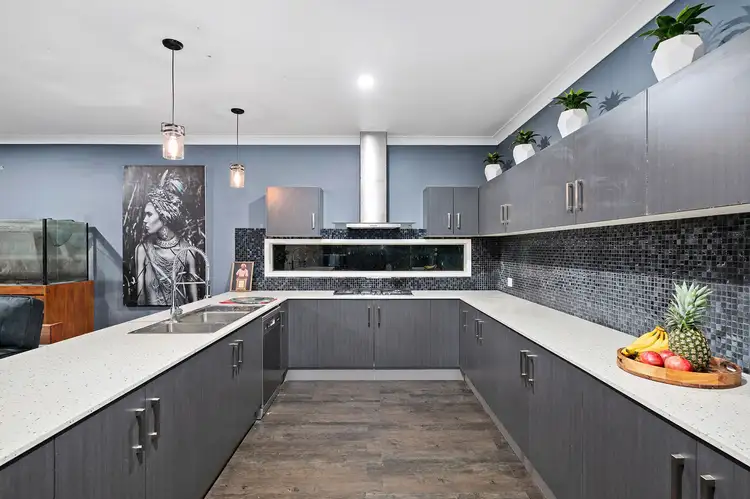
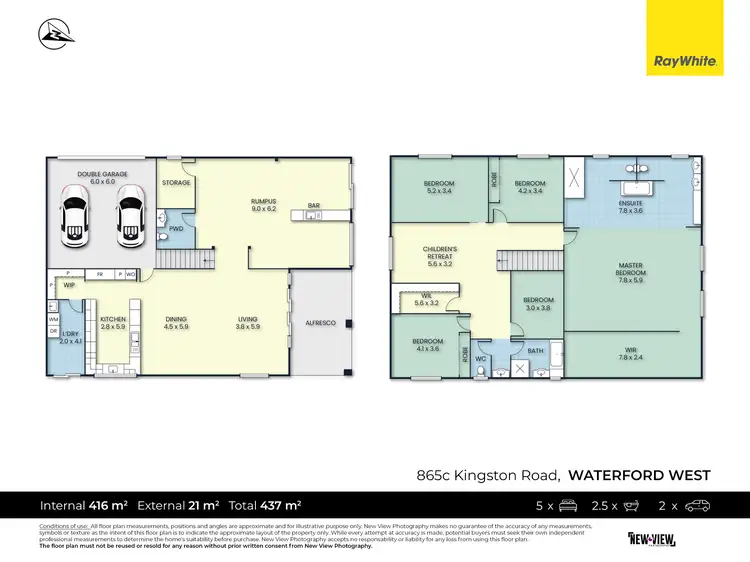
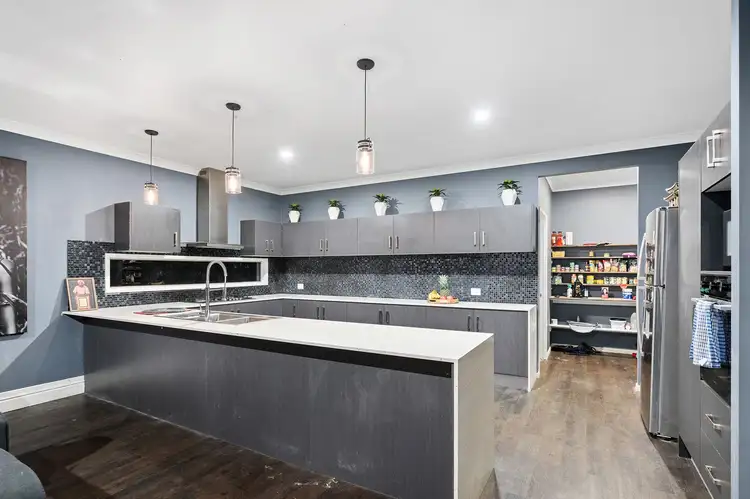
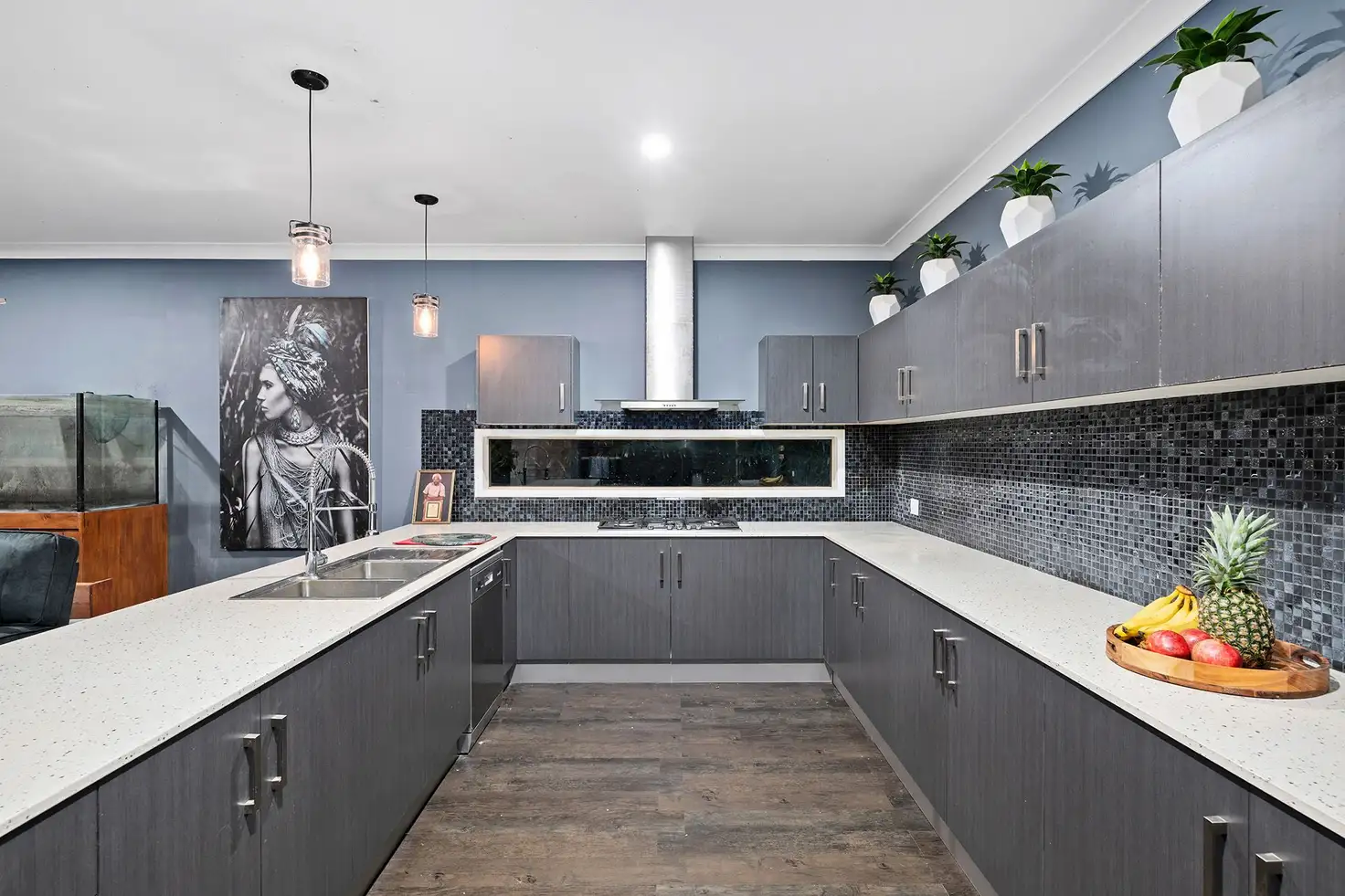


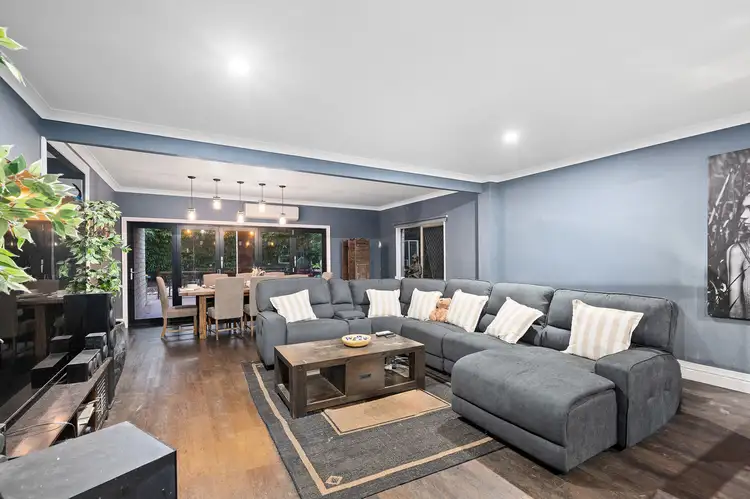
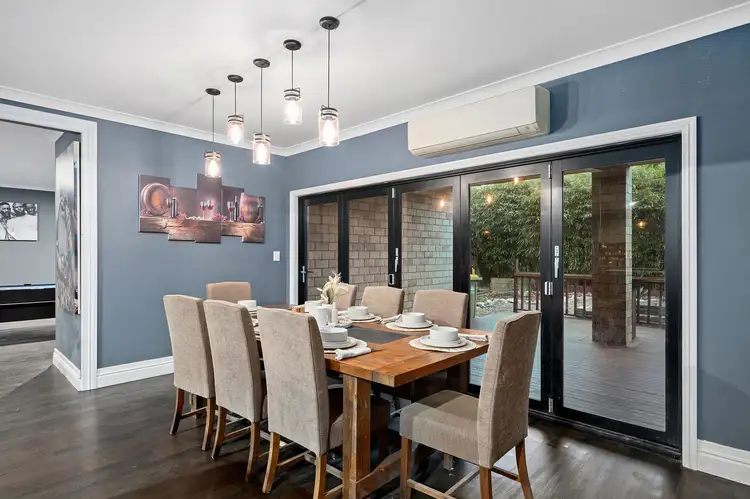
 View more
View more View more
View more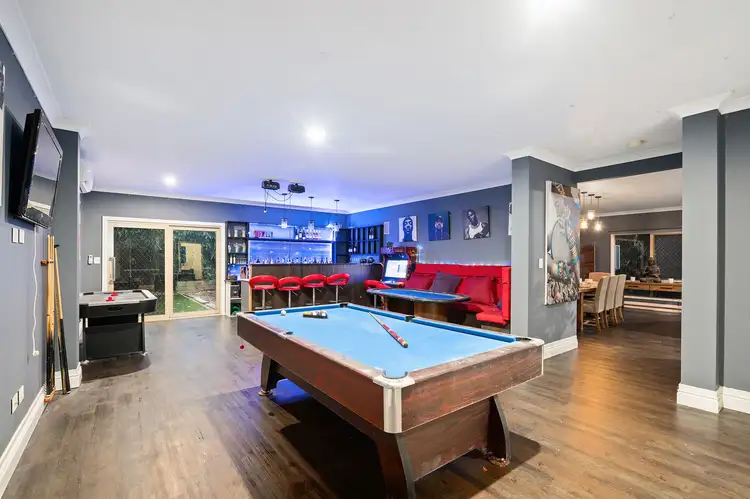 View more
View more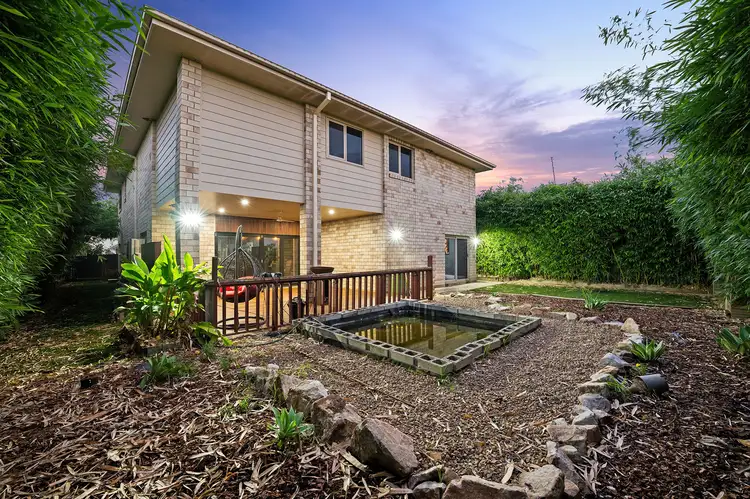 View more
View more
