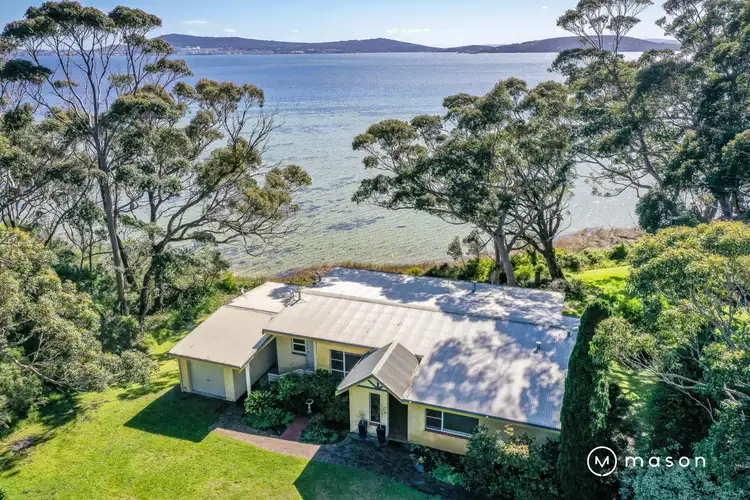Mason Realty proudly presents a once in a lifetime opportunity for those fortunate few seeking a truly unique waterfront holding.
Originally designed in 1962 for Major General R. E. Wade by architects Hobbs, Winning and Leighton, this 6 acre property is set amongst the most beautiful grove of Karri trees, enjoying a peaceful, private setting right on the harbour's edge. Facing North, there are sweeping views across Princess Royal Harbour to the city and Vancouver Peninsula.
Building this close to the water's edge is never to be repeated, providing an extremely rare and exceptional position to live and enjoy harbourside life with all the space that 6 acres of land provides.
A long driveway (access easement) from Frenchman Bay Road winds through natural bushland before opening to an expansive lawn area that surrounds the substantial split-level home.
On the upper level, the main living area features huge floor to ceiling windows directly facing the view, and French doors opening onto a wide, sheltered balcony - ideal for watching the passing boats or enjoying the abundant birdlife. A wood fire inside provides warmth in the cooler months.
A dining area sits opposite the modern kitchen with fresh white cabinetry and stone tops equipped with a five-burner gas cooktop, 90cm oven, and dishwasher.
The spacious master suite with its large bay window offers stunning water, city and tree top views along with warm Northern light. A true retreat, the room features high ceilings and excellent wardrobes - both built-in and walk-in, plus a private ensuite.
Two additional bedrooms with built-in storage share a second bathroom with bath and large shower enclosure.
The lower level comprises of a huge free form games room with French doors that open to a paved patio or barbecue area. There is plenty of space for a pool table, table tennis table, and general entertainment whilst enjoying the view and surroundings. It is also the perfect place for summer entertaining and hosting large family gatherings that spill onto the lawn by the water.
The huge games room could also be modified to create additional rooms/bedrooms should the need arise. There is also a mudroom, laundry and bathroom on this level for added convenience, and allowing for a wash down after paddling, sailing or gardening.
Adjoining the home is a single garage and external home office. Additionally, there is a powered double garage with workshop space, and a large (rustic) general-purpose shed next to the ramp to the harbour and the remnants of an old jetty. Water supply is via two rainwater tanks and a bore. The grounds also feature established gardens, ponds, a separate level area (ex-croquet lawn), a maze of yew, and mature fruit trees.
Features include
- Approximately 6 acre private harbour-front estate
- North facing with full views of Albany across the water
- Nestled in a little bay with easy water access for small boats right from your own yard
- 1962 architecturally designed split-level home
- Generous living areas with high ceilings and staggeringly beautiful views
- Garages, sheds, outbuildings
- Lovely gardens and super private
- Approximate rates: Council $2023.50
Offering a peaceful lifestyle just minutes from town, this is a truly special property in a tightly held location. A "generational" opportunity that is perfect for those seeking space, privacy, and an unmatched natural setting on the water.
This parkland estate was sold by auction on Saturday 25th October, 2025.








 View more
View more View more
View more View more
View more View more
View more
