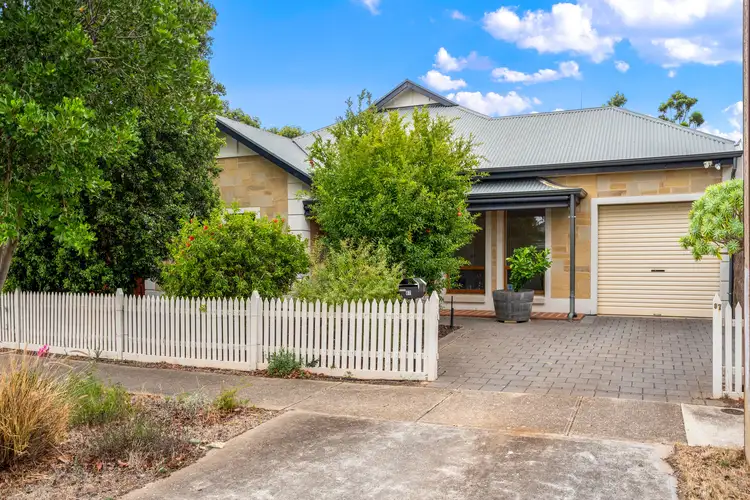Perfectly positioned in a wonderful, family friendly area, within easy reach of local reserves, shopping and transport, this refreshing modern residence will appeal to those who demand an easy care lifestyle without the hassles of regular garden maintenance.
Enjoy the wide street frontage that invites us into this delightful home. Sleek tiled floors, neutral tones and LED downlights add a contemporary flavour, flowing effortlessly through the home to a large open plan living/dining room where a stylish modern kitchen overlooks.
Cook in contemporary comfort with sleek modern cabinetry, stone look bench tops, stainless steel appliances, custom tiled splashbacks, wide breakfast bar and so much cupboard space.
Step seamlessly from indoor to outdoor living as you entertain under a generous opaque covered pergola. Cook up the barbecue and enjoy the ambience of this refreshing outdoor space, enhanced by a wraparound rear court yard with established trees and gardens.
The home offers 3 spacious bedrooms, all double bed capable, all with fresh quality carpets. The master bedroom boasts a large walk-in robe and bright ensuite bathroom. All bedrooms with ceiling fans, bedroom 3 has a built-in robe.
A spacious main bathroom features relaxing bath and generous shower alcove, while a separate toilet and walk-through laundry with exterior access completes the interior.
A single lock-up garage with auto roller door will securely accommodate the family car, plus there's a drive-through access for extra parking if desired. Ducted reverse cycle air-conditioning will ensure your year-round comfort, while a 12 panel solar system keeps the energy bills low.
An excellent family home, perfect for those who desire more time relaxing and less time on house maintenance.
Briefly:
• Stylish low maintenance home on generous 337m² allotment
• Neutral tones, LED downlights and stylish contemporary ambience throughout
• Large tiled open plan living/dining room with kitchen overlooking
• Spacious kitchen boasts sleek modern cabinetry, stone look bench tops, stainless steel appliances, custom tiled splashbacks, wide breakfast bar and plenty of cupboard space
• Paved patio with covered pergola over
• Spacious rear yard with established gardens and trees
• 3 generous bedrooms, all double bed capable
• Bedroom 1 with walk-in robe and ensuite bathroom
• Bedrooms 1 & 2 with ceiling fans
• Bedroom 3 with built-in robe
• Bright main bathroom with deep relaxing bath
• Separate toilet
• Clever walk-through laundry with exterior access
• Ducted reverse cycle air-conditioning
• 12 panel solar system
• Single garage with auto roller door, plus drive-through for extra parking
• Wide paved driveway
• Low maintenance, easy care and highly desirable
Perfectly located within easy reach of The Gums Reserve, the Third Creek Linear Park and the Payneham Library & Civic Centre, plus the River Torrens Linear Park, ARC Campbelltown and Lochiel Park Par 3 Golf.
Public transport is only a short stroll to Payneham Road or Marian Road or catch the express Obahn to the city from the Klemzig Interchange.
Both Marden & Firle Shopping Centres are within easy reach.
Enjoy premium school zoning to Trinity Gardens Primary & Norwood International High School.
Currently tenanted - Please contact agent for tenacy details
Disclaimer: As much as we aimed to have all details represented within this advertisement be true and correct, it is the buyer/ purchaser's responsibility to complete the correct due diligence while viewing and purchasing the property throughout the active campaign.
Ray White Norwood are taking preventive measures for the health and safety of its clients and buyers entering any one of our properties. Please note that social distancing will be required at this open inspection.
Property Details:
Council | Norwood, Payneham & St Peters Council
Zone | GN - General Neighbourhood
Land | 337sqm(Approx.)
House | 145sqm(Approx.)
Built | 2002
Council Rates | $1,422.97pa
Water | $188.13pq
ESL | $369.50pa








 View more
View more View more
View more View more
View more View more
View more
