END DATE SALE - All offers are to be presented before 6:00pm Saturday 22nd November 2025. (The seller reserves the right to accept an offer prior to the Fixed Date Sale date, without prior notice).
Canning Vale - a home that truly embodies luxury, comfort, and family living at its finest. Perfectly positioned in the prestigious Sanctuary Waters Estate, this beautifully presented residence offers the ultimate combination of elegance, functionality, and space. Set amongst other premium homes in one of the most sought-after pockets of Canning Vale, this property promises an exceptional lifestyle surrounded by scenic parks, lakes, and all essential amenities.
As you approach the home, you are greeted by an impressive façade and a wide driveway, offering ample parking and a grand sense of arrival. The stunning double-door entry adds to the home's prestige, leading you into a space filled with warmth, natural light, and a welcoming atmosphere. From the very first step, this home exudes a sense of scale and sophistication that sets it apart from the rest.
At the front of the home lies the luxurious master suite, designed as a private retreat. Generously proportioned, this bedroom comfortably accommodates large furniture and still offers plenty of open space. The walk-in wardrobe provides abundant storage, while the renovated ensuite exudes modern elegance with quality fittings and finishes. Adding to the convenience is a powder room adjacent to the master suite, ideal for guests and day-to-day use.
Flowing seamlessly from the entry, you'll find a beautifully appointed formal living area, perfect for hosting guests or enjoying quiet evenings. The layout of the home ensures a natural flow between the living zones, offering both open-plan and separate spaces that cater to every occasion. The three additional bedrooms are thoughtfully positioned in their own private wing, providing privacy and comfort for family members or guests. Each bedroom is spacious, filled with natural light, and serviced by a well-designed family bathroom and a separate toilet, ensuring convenience for everyone.
The heart of the home is the stunning open-plan kitchen and family area, designed with both style and practicality in mind. The kitchen features modern appliances, ample cabinetry, and plenty of bench space, making it perfect for everyday family living and entertaining. The open layout allows you to stay connected with family and guests while preparing meals, and the beautiful tiling throughout enhances the modern look of the space. Conveniently, there's also an alternate entry to the garage, making day-to-day living even easier.
Toward the rear of the property, the dedicated theatre room offers a perfect setting for family movie nights or a quiet escape. Spacious and inviting, this room is ideal for relaxation and entertainment, adding another layer of versatility to the home's impressive floor plan.
Stepping outside, the backyard is nothing short of spectacular. The large patio and covered decking area create the perfect environment for year-round entertaining, while the built-in BBQ zone is ideal for hosting friends and family. The highlight of this outdoor haven is the sparkling swimming pool, offering the perfect spot to unwind and enjoy the warm summer days. There's also a grassed play area for kids, a storage shed, and multiple zones for gatherings - whether it's a poolside party, family barbecue, or a peaceful evening under the stars, this backyard truly has it all.
Every detail of this property reflects premium quality and attention to detail, both inside and out. From the grand entrance to the luxurious finishes and resort-style outdoor area, this home is designed for those who value space, comfort, and lifestyle. Located in the heart of Canning Vale's Sanctuary Waters, you'll enjoy proximity to parks, lakes, schools, shopping centres, and cafes - everything you need for a premium family lifestyle.
Features
• Multiple living areas.
• Massive backyard
• Premium Location
• Separate Bathroom & Laundry
Distances
• 1.5km to Ranford Primary School
• 1.6km to Campbell Primary School
• 2km to Canning Vale College
• 2.3km to Livingstone Marketplace
Contact Simran Marwaha at 0449 292 311 to schedule an inspection.
Disclaimer:
**This information is provided for general information purposes only and is based on information provided by the Seller and may be subject to change. No warranty or representation is made as to its accuracy and interested parties should place no reliance on it and should make their independent inquiries.
**The Best Realty Group have endeavoured to ensure the information is true and accurate but accepts no responsibility and disclaims all liability concerning any errors, omissions, inaccuracies or misstatements.
**Reference to a school does not guarantee the availability of that particular school.
**ALL distances are estimated using Google Maps. Prospective purchasers should enquire with the relevant authorities to verify the information in this advert.
**ALL boundary lines and sizes on imagery are APPROX only.**
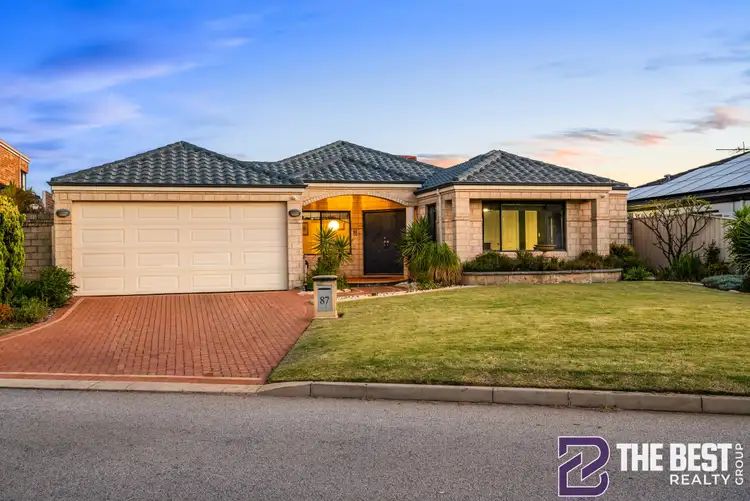
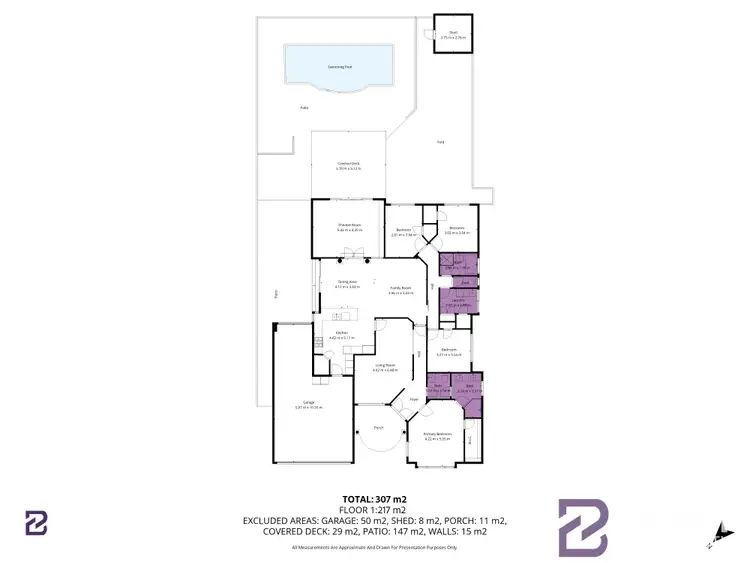
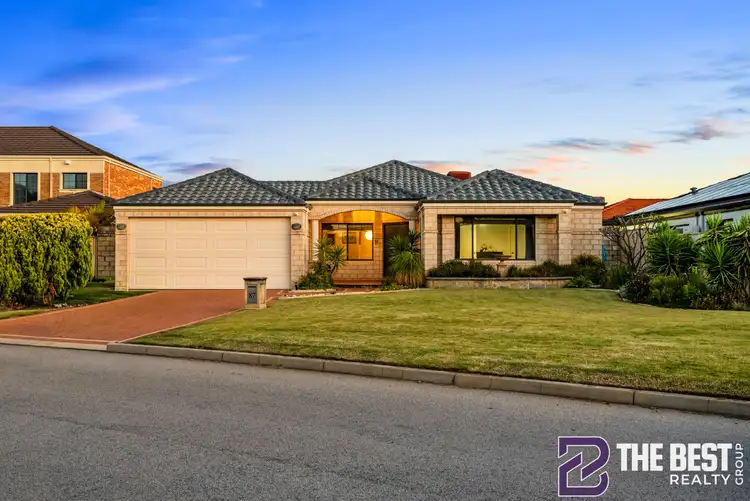
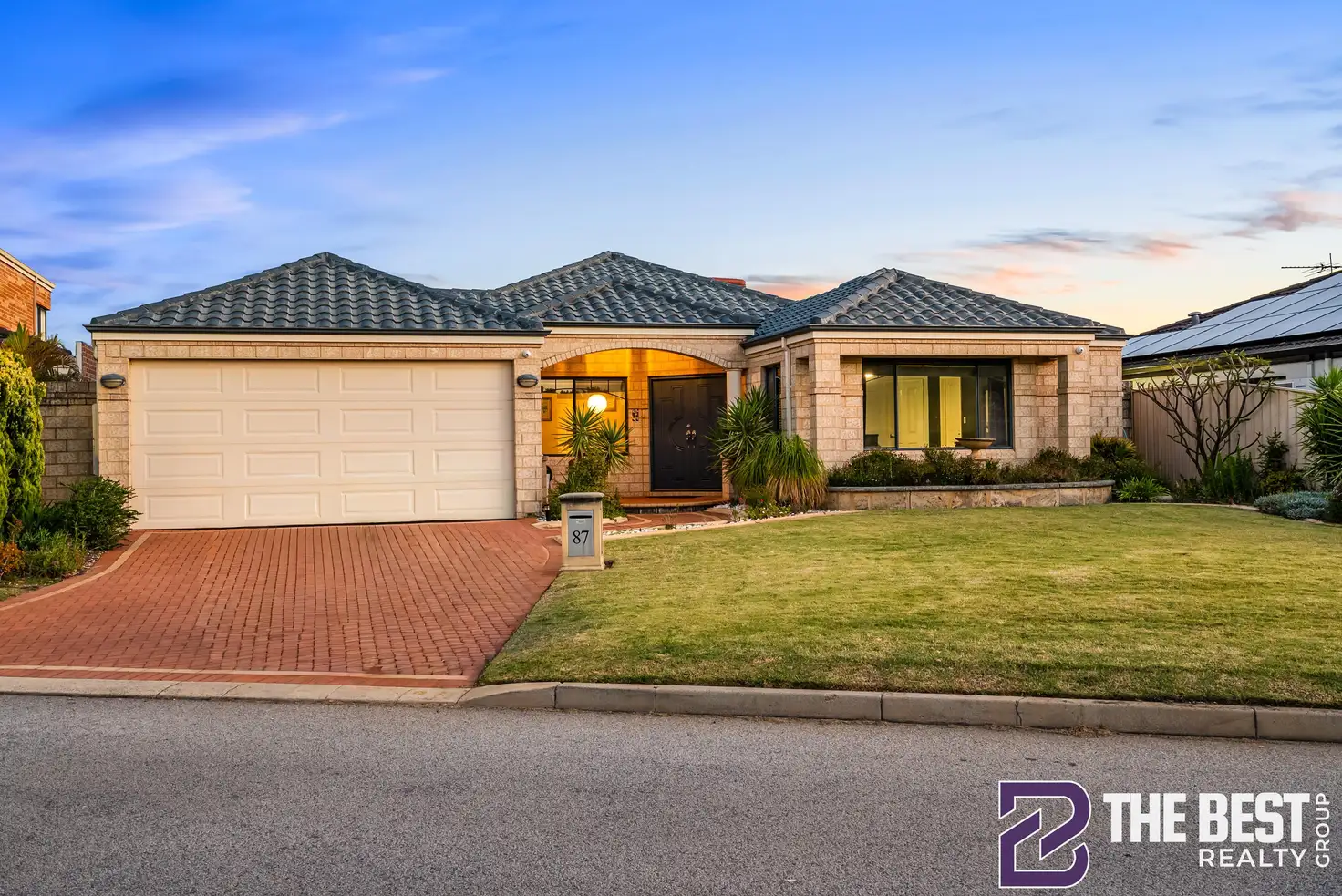


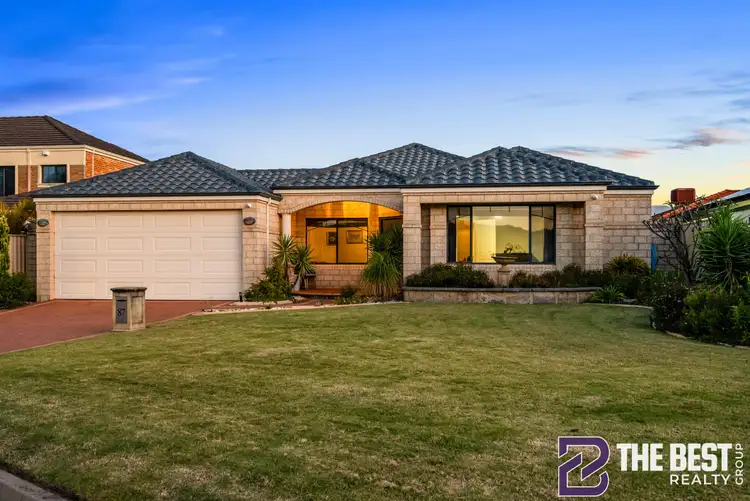
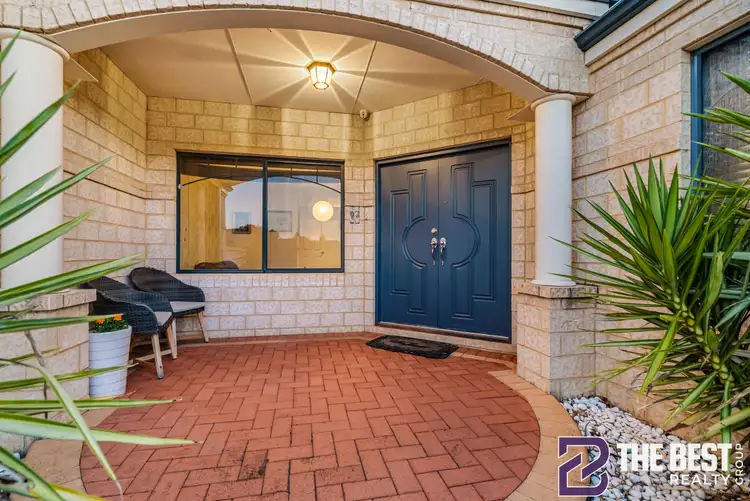
 View more
View more View more
View more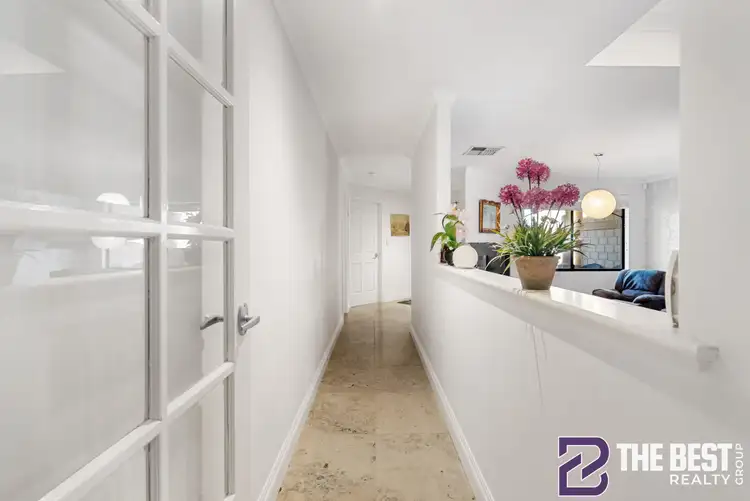 View more
View more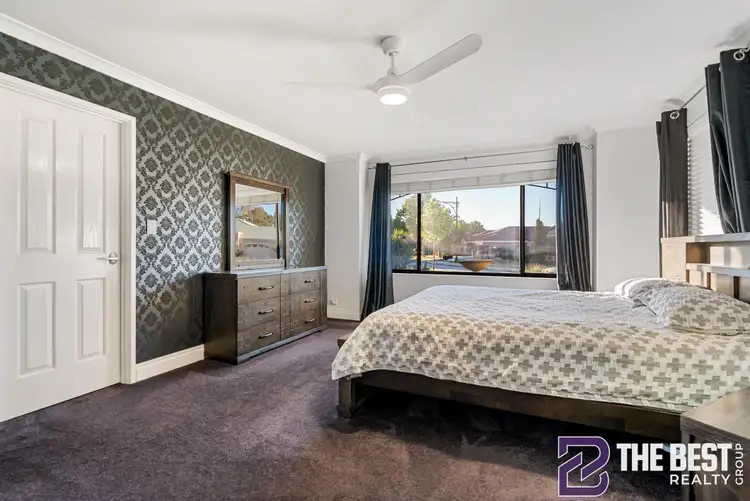 View more
View more
