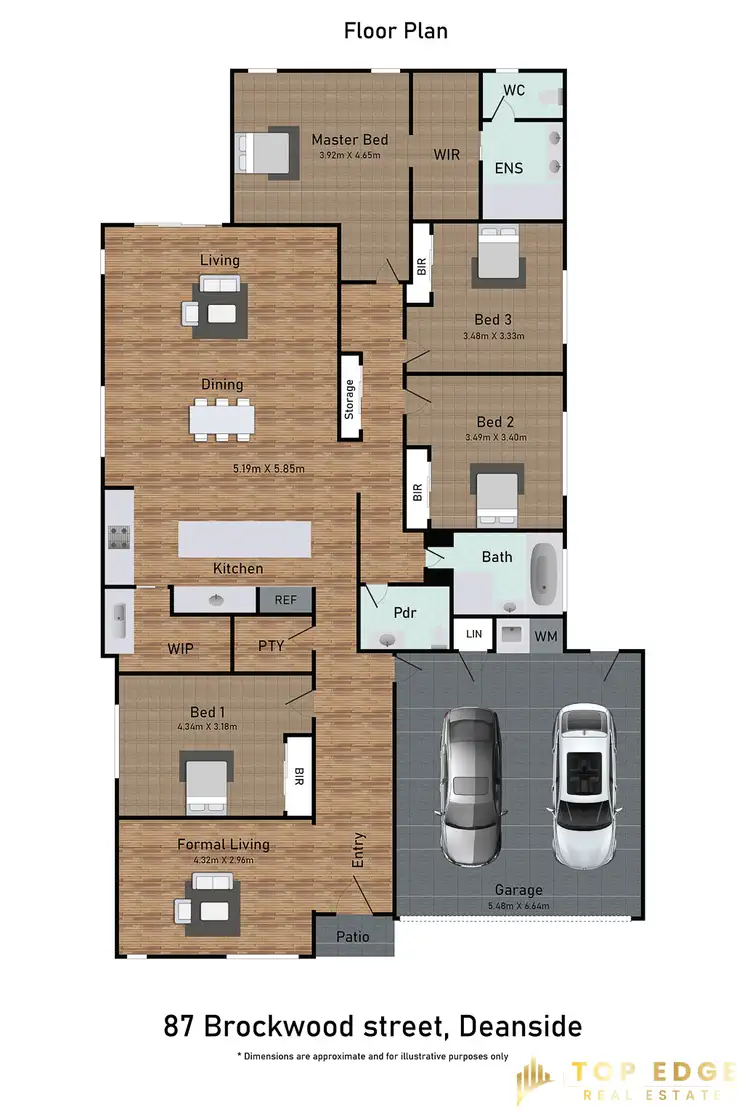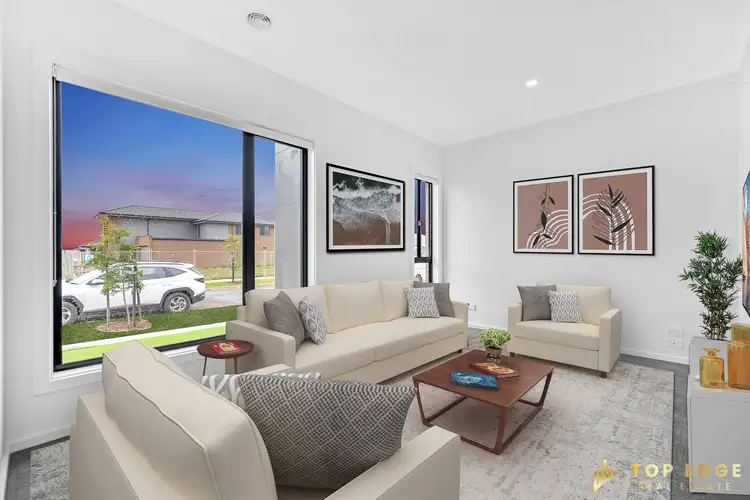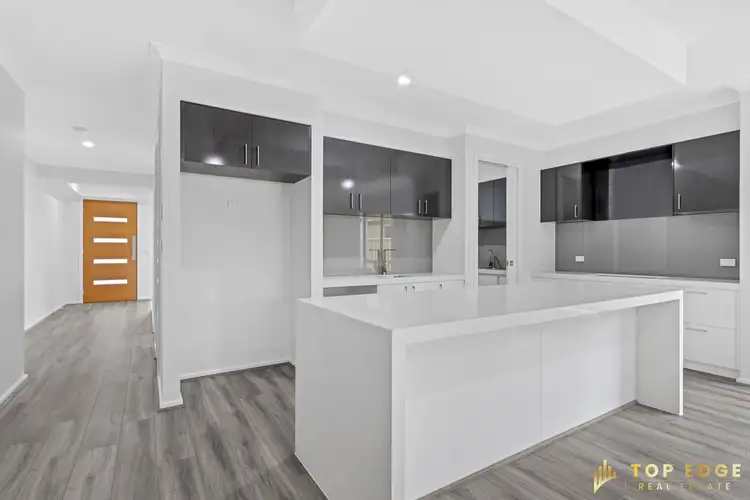Price Undisclosed
4 Bed • 2 Bath • 2 Car • 392m²



+14
Sold





+12
Sold
87 Brockwood Street, Deanside VIC 3336
Copy address
Price Undisclosed
What's around Brockwood Street
House description
“!! LUXE LIVING IN AN ENVIABLE LOCATION !!”
Land details
Area: 392m²
Frontage: 14m²
Documents
Statement of Information: View
Interactive media & resources
What's around Brockwood Street
 View more
View more View more
View more View more
View more View more
View moreContact the real estate agent

Rubal Sandhu
Top Edge Real Estate
0Not yet rated
Send an enquiry
This property has been sold
But you can still contact the agent87 Brockwood Street, Deanside VIC 3336
Nearby schools in and around Deanside, VIC
Top reviews by locals of Deanside, VIC 3336
Discover what it's like to live in Deanside before you inspect or move.
Discussions in Deanside, VIC
Wondering what the latest hot topics are in Deanside, Victoria?
Similar Houses for sale in Deanside, VIC 3336
Properties for sale in nearby suburbs
Report Listing
