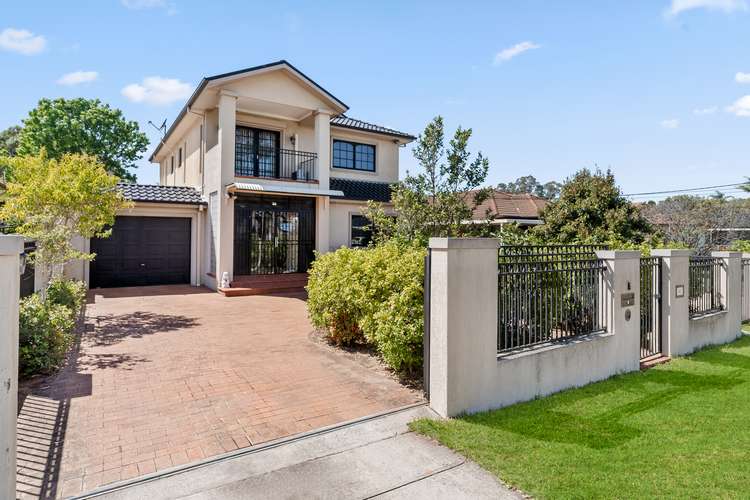$1,200 pw
4 Bed • 3 Bath • 4 Car
New




Leased






Leased
87 Cann Street, Bass Hill NSW 2197
$1,200 pw
- 4Bed
- 3Bath
- 4 Car
House Leased on Mon 22 Apr, 2024
What's around Cann Street
House description
“Grand Family Residence”
The Perfect Harmony of Space, Setting & Serenity
This impressive two-story residence is designed to meet the needs of a growing family, offering 4 bedrooms and multiple leisure spaces with a teenage retreat. Here are some key features and inclusions:
Property Details:
Welcoming street presence enhanced by well-maintained front gardens.
Automatic front gate entry leading to a grand double driveway with parking space for up to 4 cars, including a drive-through tandem lock-up garage.
Interior Highlights:
Upon entry, guests are greeted by striking high ceilings and polished timber flooring upstairs, with laminate flooring extending throughout the home.
Multiple family spaces spread across both levels, providing ample room for relaxation, entertainment, study, and dining.
The designer kitchen features extensive marble-look stone benchtops, gas cooking, high-end appliances, glass splashback, and abundant sleek cabinetry.
An expansive sunroom overlooks the private backyard, offering plenty of natural light and access to the undercover barbecue area.
The palatial master bedroom boasts tray ceilings, a walk-in wardrobe, ensuite, and private balcony access. It also includes an adjoining parents retreat with built-in robes, which could be converted into a separate fifth bedroom.
Two additional bedrooms on the first floor feature built-in wardrobes, with one offering private balcony access.
The fourth bedroom, located on the ground floor, includes built-in wardrobes and an ensuite, ideal for guest or in-law accommodation.
There are 3 pristine bathrooms in total, with the main bathroom featuring a luxurious spa bath.
A freestanding teenagers retreat provides ample living space, built-in robes, and an attached bathroom, along with an outdoor barbecue area.
Additional Features:
Quality inclusions such as ducted and split air conditioning, internal laundry, intercom, downlighting, solar panels, and ample storage space contribute to the home's comfort and convenience.
Overall, this home offers a blend of class, luxury, and practicality, providing an unmatched family-friendly lifestyle in a desirable location.
LIFESTYLE & EDUCATION:
- Short stroll to Bass Hill plaza, Sefton Golf Club, popular eateries and restaurants
- Local schools such as Bass Hill High School, Villawood East Public School, George Bass School, Bass Hill Public School, Sefton infants school and St Mary's Catholic Primary School
- Close selectin of surrounding parklands including Walshaw Park, Steven Folks Park and Carysfield Park
- Close to public transport links and Sefton Train Station
DISCLAIMER: While Richard Matthews Real Estate have taken all care in preparing this information and used their best endeavours to ensure that the information contained therein is true and accurate, but accept no responsibility and disclaim all liability in respect of any errors, inaccuracies or misstatements contained herein. Richard Matthews Real Estate urge prospective purchasers to make their own inquiries to verify the information contained herein.
less
Property features
Air Conditioning
Broadband
Built-in Robes
Ensuites: 1
Floorboards
Living Areas: 2
Remote Garage
Rumpus Room
Secure Parking
Toilets: 4
Other features
Close to Schools, Close to Shops, Close to TransportWhat's around Cann Street
Inspection times
Contact the property manager
Send an enquiry

Nearby schools in and around Bass Hill, NSW
Top reviews by locals of Bass Hill, NSW 2197
Discover what it's like to live in Bass Hill before you inspect or move.
Discussions in Bass Hill, NSW
Wondering what the latest hot topics are in Bass Hill, New South Wales?
Similar Houses for lease in Bass Hill, NSW 2197
Properties for lease in nearby suburbs
- 4
- 3
- 4

